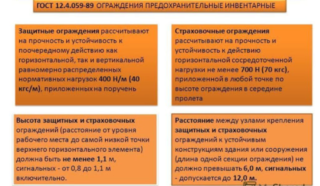Falling from a height will cause serious injury or death. Roof fencing is an indispensable element in the construction of a house. The codes for the manufacture of protective screens are contained in several documents. To carry out the installation correctly, you need to know the basic requirements.
Purpose of protective elements
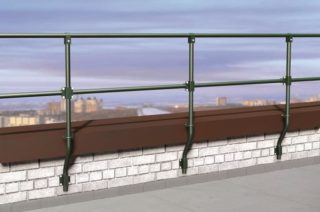
The roofs of buildings are usually divided into exploited and unexploited. Roofs of the first type are allowed to be equipped for recreation and to break decorative plantings there. The unexploited option involves the periodic presence of people for maintenance, repair, removal of snow and debris.
A roof guard must:
- inform about a dangerous approach to the overhang;
- ensure the safety of being on the roof and carrying out maintenance work;
- prevent a fall by supporting the weight of a person;
- reduce the risk in case of an emergency, for example, when fire brigades are working;
- to exclude falling from a height of blocks of snow and ice, or before falling to divide large layers into a small fraction;
- protect the blind area of the house from precipitation;
- prevent the snow masses from rolling onto the roof windows.
GOST 12.4.059-89 divides roof fences into functional types:
- Protective (Zshch) serves to prevent unintentional access to the border of the roof and prevents falls. The design is calculated for a load of 40 kgf / m applied to the handrail.
- The safety (St) must withstand the weight of a person when falling, which is equivalent to a load of 700 kgf / s.
- Signal (Cr), informing about the approach to the area where a fall from a height is possible.
At the place of installation, external (Nzh) and internal (VN) fences are distinguished. Fastening of elements can be hinged (HB) or supporting (Op).
The design documentation provides for the alphanumeric structure of the type designation of the fence. For example, St-Nzh-Op-GOST 12.4.059-89 is deciphered as follows: external support safety fence, made in accordance with GOST 12.4.059-89.
Places of use
On operated roofs, a fence is a mandatory structural element. On unexploited roofs, bridges and ladders are installed, which serve as a support for people during surface maintenance and rescue operations.
Design features
The geometric dimensions of protective structures depend on the height of the building. On buildings up to 30 m, the height of the fence should not be less than 110 cm.If the house is taller, 120 cm.
The height of the main parapet is added to the size of the installed fence.
For non-operational roofs, the minimum protection height should be 600 mm.
The maximum distance from the roof surface to the lower horizontal bar of the fence is 35 cm, in this case a fall of a person of any build is excluded.
Vertical railings are placed no further than 120 cm from each other.
Common designs
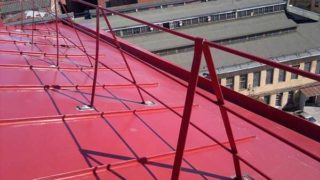
Structurally, any fence is made in the form of a fence. Rail and parapet types are popular.
Guard rail
Rails include vertical posts, horizontal beams and fastening elements. Visually, the rail structure is similar to the fence lattice.
The material for the production is steel or stainless steel pipes. Steel metal profiles are more often used - pipes of square or rectangular cross-section. Their advantages:
- relatively low price;
- tensile and bending strength;
- manufacturability in manufacturing (cutting, welding, fastening).
The stainless option is preferable, since there is no need for annual painting, but it is distinguished by a high price. The most widespread use of stainless steel structures was found on the operated roofs when creating recreation areas and viewing platforms.
Rope beams cannot be used for fencing on roofs, as they are subject to deformation under load, which is prohibited by GOST R 53254-2009.
When choosing a material, take into account its constant presence in an aggressive environment. It is necessary to provide reliable protection against corrosion.
Depending on the roof structure, the vertical posts are fastened by welding, bolts or anchors.
On flat roof fences, a concrete or brick parapet is usually built. In this case, embedded elements are provided for further fastening of the racks.
In the lower part of the railing, the installation of cutting elements is provided, which will ensure the simultaneous fall of small masses of snow.
Parapets
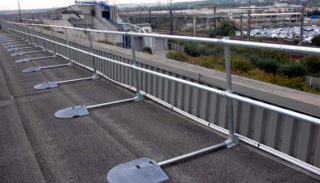
Monolithic structures made of concrete, brickwork or solid metal are considered to be parapet roof rails.
In addition to preventing a fall from a height of a person, parapets protect against precipitation from falling down the walls in the form of rain. For drainage of water in the roof, gutters are provided. They also drain moisture when the snow melts.
Concrete parapets are poured into the pre-installed formwork. For brickwork, choose a width of one and a half bricks.
The top of the parapet must be protected with waterproofing:
- with a layer of cement screed, made at a slope;
- metal sheets.
In industrial construction, parapets are made from factory concrete blocks.
Glass fences
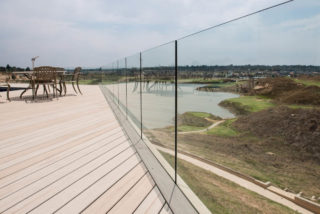
Glass screen protectors with stainless steel posts are popular in business centers, observation decks, and luxury private residences.
Glass is a fragile material and even impact-resistant sheets are destroyed when displaced. The base for the glass railing must be load-resistant.
Particular attention is paid to fastening the racks, the durability and reliability of the structure depends on it.
The greatest danger is presented by blows to the open ends of the glass. To protect against impact, the edges must be covered in profiles or pipes with grooves.
It is difficult to make glass fences on your own - it is easier to order products in a specialized organization. It is better to entrust the installation to representatives of the same company. In this case, the warranty will apply.
Roof railing with snow guard
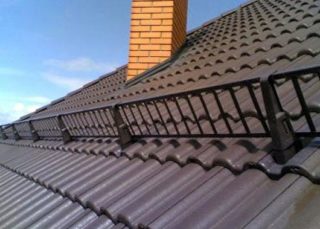
Snow holders for a private house can be made independently or purchased at building materials stores.
Two designs are common:
- Corner plate made of painted sheet metal. Attached to the rafter system with self-tapping screws. Works as a mechanical barrier.
- Tubular. The lower part of the fence has 1 or 2 horizontal crossbars, located 10–20 cm from the roof surface. As it slides down, a block of snow breaks down into small pieces and, having fallen, does not pose a danger to people and objects on the ground.
The corner version is common on roofs made of profile or metal. The elements are painted in standard colors - you can always choose the desired shade to match the additional elements of the roof.
Tubular views are easy to make yourself, drawings are freely available.
Special attention is paid to the fastening of snow holders - the mass of wet snow on the roof of a private house can reach several hundred kilograms.
Roof fences are an important element in a home security system. A properly made fence will provide protection from accidents, save the life and health of the residents of the house.

