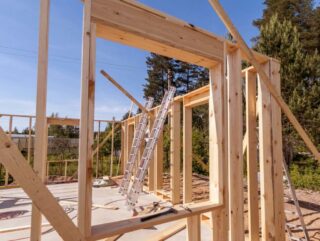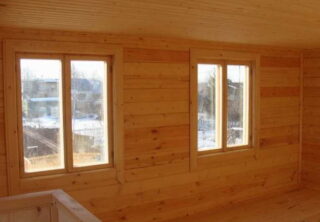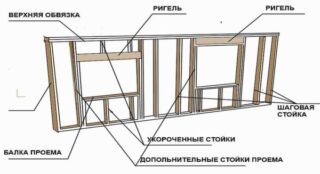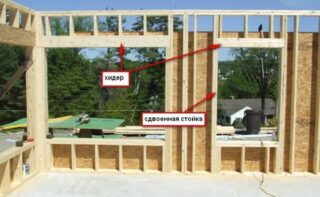Arrangement of windows is one of the important stages in the construction of a home. Improper preparation of the holes for the installation of the frame can lead to deformation or distortion of the latter. For the structure to be stable, it is important to know how to equip a window opening in a frame house.
Window opening device

When designing a dwelling in the thickness of the walls, openings are provided for the installation of door and window structures. The vertically positioned pillar elements transfer the load from the roof to the lower piping. The latter, in turn, redistributes the weight of the building to the base.
It is possible to determine how many racks are required for a building and how much distance should be between them using engineering calculations. This is necessary so that the mass of the building is evenly distributed. The average step for a lightweight building is 60-80 cm.
Features of the frame structure
Usually, wood is used in the construction of the frame (much less often - a metal profile). As a result, the structure is lightweight. It is often easier to equip a doorway in a frame house than a window one. This is due to the multilayer external wall structures. Internal partitions have fewer layers, making holes in them easier.
The lightness of the building and the characteristics of the material (wood is not as strong as, for example, steel) require the calculation of the maximum permissible load on the corner joints. The resulting data determine whether it is possible to mount a plastic structure with a warm glass unit in such a house. This type of windows seriously increases the load on the foundation, therefore, it is far from always recommended for installation. It is inappropriate to mount it in a light panel house.
So that the pressure on the base is evenly distributed, in frame structures, they make a strapping from the bottom and from the top. It is advisable at the design stage to make a layout of the racks, where window openings are also provided (where they will be located, the step between the elements may be slightly larger than the standard).
Windows of too large size (1.2 m or more in length) should not be installed in a frame house.
Opening technologies
There are 2 types of technology for creating openings - with the use of a support crossbar and with a double bar header.
With a deadbolt
It is undesirable to install plastic windows in frame houses, but if the owners decide to do this, they can use this method. The crossbar in this case will be a plank cut in next to the top of the rack. It distributes the weight from the floor joists to the window openings.
The crossbar is often a composite structure of several parts. This is due to the fact that too long boards (more than 6 m) are not used in frame structures, and the building wall is usually longer than a solid board. It is important not to allow the crossbar to join the rack in an area where the upper harness is already fastened. Violation of this rule leads to system instability. If a plastic window is mounted there, it may fall.
Using a header
The header is made of a double timber with a height of 1-1.3 m (specific dimensions are determined by the dimensions of the window and the overlap lag). He takes the weight and distributes it over the supports and on the base. In general, its purpose is the same as that of the crossbar, but it is somewhat more difficult to mount it.
Helpful hints
Equipping the structure with as many racks as possible to increase reliability is not advisable: the distance between the supports should be at least 0.6 m. If you put them too tightly, the concentration of cold bridges will increase in the system. It is good when the step between the supports is identical to the width of the laid insulation boards.
The supports and corners can be fixed with simple self-tapping screws installed using a screwdriver. Parts with a length of 7.5 cm are suitable.It is better not to buy self-tapping screws that are too large - they can damage the structure of the wall. For an ordinary rack, 5-6 parts should be enough, for an angular structure - about 10. It is better to fix them "on an oblique" - this allows you to do without plates and profile pipes made of metal, making installation work easier and cheaper.
Preparatory work

In frame houses, wooden or plastic windows can be installed. If the frame is made of wood, it is recommended to choose the frame from the same material. This is due to the ease of fastening, as well as the large mass of plastic structures, which exerts additional stress on the foundation.
To carry out the work, you need to prepare tools and building materials:
- electric drill and jigsaw;
- hammer and screwdriver;
- polyurethane foam;
- plumb line and level to control the evenness of structures;
- wood gaskets;
- fasteners.
The opening, adjacent areas and the frame must be cleaned with a dry cloth. Then the tree is treated with antiseptic compounds to prevent rotting and fungal attack.
Do-it-yourself installation of window openings
Before glazing the structure, you need to install the box.
The spacer bars are fixed with simple nails.
The dimensions of the box should be slightly smaller (by 2 cm) than the opening in which it is mounted. This must be taken into account even at the design stage of the house and in the future when purchasing windows. The difference of 2 cm makes it possible to easily level the structure and fill the gaps with polyurethane foam.
Then the frame is attached to the box on the hinges intended for this.










