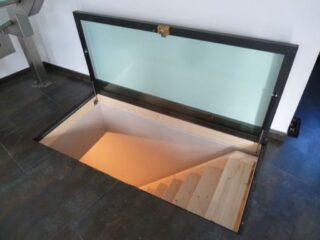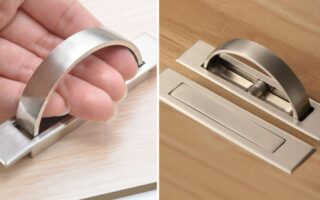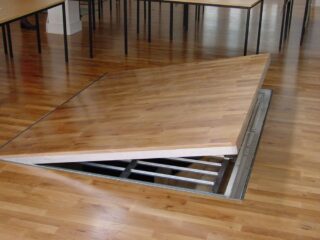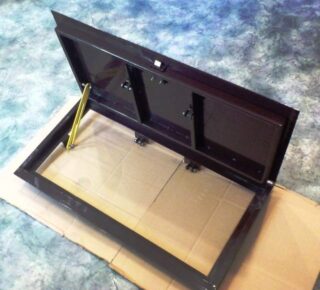To enter the basement in the house, a hatch is arranged in the floor plane. It consists of a frame and a hinged cover. The latter is often covered with the material of which the flooring is made, which helps to hide it. Depending on the material of the flooring, the hatch to the basement is made of metal or wood with your own hands.
Construction requirements

The cellar hatch can have different types of doors. The simplest option is a removable cover that fits over the hole in the floor plane. It is very easy to use, but, as a rule, such a design stands out from the general background, which can be a disadvantage from an aesthetic point of view. A common option is a swing, which has the same device as the front door, and hinged. At the same time, a latch is installed on the reverse side. The door to the street cellar can also have a sliding design - it moves along the guides.
The following requirements are imposed on the hatch:
- the structure must be sealed to keep the room warm;
- must withstand loads comparable to the user's body weight;
- a mechanism is needed to protect against impact when lowering;
- since basements are characterized by damp air, the material should not swell under such conditions or undergo corrosive processes;
- the structure is equipped with a mechanism that prevents collapse when the user is inside;
- the hatch should be accessible for penetration, not cluttered with furniture on all sides.
It is better to choose the location of the opening during the construction of the building. When working with reinforced concrete slabs, it is drawn up at the junction. If it is decided to make a hole in the form of a rectangle, it is cut in the longitudinal direction. To prevent the slab from becoming less durable, it should not be greatly cut in width (maximum - by a third). If the conditions do not imply aesthetic requirements (for example, when the entrance to the garage is located), the surface of the door will be at the level of the floor horizon.
To hide the hatch, it is often trimmed with the same material from which the floor finish is made, or a suitable model is specially purchased. It is better to place the structure in the kitchen, garage or pantry. In living rooms, hatches are rarely made so as not to spoil the interior of the room.
The mass of the structure depends on the material, size and structure. Heavy hatches can handle high loads, but need to be equipped with lifting mechanisms.
Types of hinges and handles for cellars

The selection of hinges determines the difficulty of installation and performance. If you use unreliable products, they will soon fail.
The following types of loops are distinguished:
- overhead - easily mounted, but in the absence of deepening, cracks appear in the structure;
- hidden - they are mounted from the inside of the manhole, they assume that the canvas will open at a right angle;
- hidden in the form of a sign "?" - a variant of the previous ones;
- springy, used for car doors;
- pantograph, when used, the sash first moves up and then swings back.
When installing hidden products, it is necessary to provide stops so that the door does not close spontaneously. Pantograph is well suited for tiles: its use minimizes the likelihood of chips.
Shock absorbers are used to achieve a smooth closure and prevent injury. The suitable option is determined by the weight of the door.If the canvas is heavy and oversized, a gas shock absorber basement hatch will be the best solution. For lightweight doors, spring products used in car hoods are suitable.
Cellar handles can be made of metal or wood. The preferred option depends on the material of the canvas itself. By type of design, they are folding, removable and secret.
Before making a hatch into the cellar with your own hands, you need to prepare a drawing with dimensions. The minimum dimensions of the hole are 75x75 cm. But it is better to make it larger. When choosing the height, the cladding and the seal are taken into account. Hinge and lock allowances are added to the width of the canvas. Indicated in the drawing and the opening angle. If there are pets or small children in the house, the design must provide protection against their entry.
Materials used

You can make a hatch to the cellar from metal or wood. The preferred option depends on the floor material. If the floors are wooden, the hatch is also made as such. The canvas can be formed from a cut-out piece of flooring. If the floor is covered with linoleum, it can also be used to sheathe the outside of the sash.
The metal frame can be welded from aluminum or steel. The first option has less weight, but in the second case, the frame is stronger. The canvas can be made from sheet steel. The structure is insulated and supplied with shock absorbers and lifting mechanisms. The entrance can be decorated with laminate, tiles or other covering.
The hatch for the tiles is always made of a metal frame. It is equipped with a hidden lock and technological gaps.
Installation and finishing of the hatch

It is easy to mount the hatch on a wooden deck. An opening is previously cut under it. When working, it is important to maintain the height so that the sash and the finishing coating are at the same level.
Step-by-step instruction:
- Four supports are fixed to the rough flooring at the bottom (according to the principle similar to the doorframe).
- The battens and plywood square are prepared for the sash. It should be borne in mind that the dimensions of the sides of the canvas are 1 cm less than that of the frame. Also, fragments of the floorboard are being prepared, which will serve as the upper decorative layer (if the finishing flooring is made of it).
- All wooden components are treated with an antiseptic.
- Crate battens are stuffed onto a plywood square. Insulation (mineral wool can be used) and a waterproofing film are mounted in the intervals between them. A plank covering is mounted on top.
- The hinges are strengthened, the canvas is planted on them. The handle is installed.
To make a metal hatch, you need to have good welding skills. For the base, a sheet of steel with a minimum thickness of 3 mm is used. From the inside along its perimeter, corners are welded onto which stiffeners need to be attached. In the intervals between them, insulation is placed, fixed with a sheet of metal and self-tapping screws. In the process of welding, one must not forget about cleaning the seams. When the lid is ready, it is primed. The entrance frame is made from a corner cut into pieces according to the dimensions of the hatch hole. These fragments are welded and anchored to the concrete. One side of the structure serves as a supporting function. A friction seal is mounted on its ledge. The cover is fixed to the frame using reinforced hinges and a gas closer. On the inside, insulation is mounted in the openings.
The dimensions of the steel sheet should be slightly larger than that of the access hatch. Stiffeners are mounted in the middle. The corners should be approximately 0.8 cm from the edges of the sheet cut.
It is also important to take care of the sealing of the structure. It not only protects the home from cold penetration from the basement, but also protects against dampness and unpleasant odors. Mineral wool in rolls 5 cm thick and waterproof gypsum fiber are well suited for this. A seal is mounted around the sash.
If it is decided to mount a complex structure with an electric drive, as well as when choosing a massive and heavy door, it is better to entrust the selection of control components to specialists. Installation work in this case will require complex calculations.








