Iron is a demanded material due to its high technical performance, ease of use and versatility of use. Roofing iron is lightweight, looks good on the roofs of various types of buildings. The metal smooth roof is connected with folds - special locks along the edges of the sheets, and the wavy covering is installed with an overlap. The material serves for a long time and does not lose quality under the influence of bad weather and sunlight.
Varieties of roofing iron
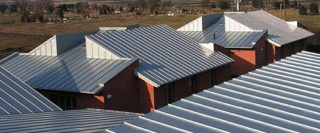
The universal material is used for various surfaces and roof structures. They are used in cottage construction, the construction of high-rise buildings, urban infrastructure and private structures. Iron for the roof is installed in new buildings, during the repair and reconstruction of old houses.
Lightweight material does not load the load-bearing structure of the roof and walls of the building, it resists well the forces of wind and snow. Roofing steel can be easily cut, joined and installed into the roof structure. Cold-type buildings can be covered with iron sheets or used in combination with insulation in heated houses.
Manufacturers produce different materials at a price depending on the outer coating of the sheets. Protection protects the material from destruction at high temperatures, humidity, acids, alkalis contained in the atmosphere and rainwater.
Product varieties:
- untreated black roofing iron for roofs without anti-corrosion coating, with reduced resistance to weathering;
- smooth sheets of galvanized steel with improved characteristics, but low rigidity;
- metal coated with polymers to improve anti-corrosion performance;
- corrugated material with increased bending strength with a zinc layer.
There are coatings made of non-ferrous metal, for example, aluminum, titanium, zinc, copper. Products are delivered in sheets or rolls.
Black
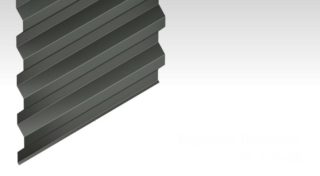
Iron is represented by a sheet of malleable metal with a high degree of reactivity at high temperatures and in a humid environment. Uncoated material does not burn or ignite in case of fire. In production, a compound of carbon and iron is used in different percentages. Alloying additives in the form of nickel, manganese, chromium are added to stainless steel.
They put untreated sheet steel to cover buildings of low importance, they cover temporary structures, sheds. Iron for the roof is laid on the crate, a solid base is used. Can be mounted on reinforced concrete foundations from floor slabs, arched structures from metal profiles.
The parameters of black roofing iron are regulated by GOST 17.714-1972.
Smooth galvanized iron sheet
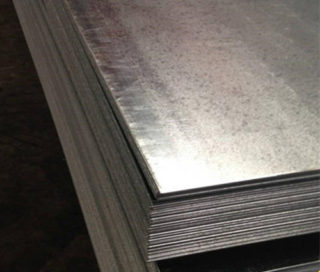
Sheets are made by rolling, the coating is applied on both sides by immersing steel in a molten zinc mixture. Lead or aluminum is added to the composition to increase the metal's resistance to corrosion. Galvanizing improves the appearance of the roof.
The operating time of the roof depends on the thickness of the layer with which the opposite surfaces of the material can be galvanized:
- the application size of 20 - 42 mn on both sides allows to increase the operation up to 30 years;
- a film thickness of 10 - 20 mn on both sides will protect against corrosion for 8 - 10 years.
Convenient sheet sizes allow for quick installation and increase labor productivity at large facilities.
With a polymer layer
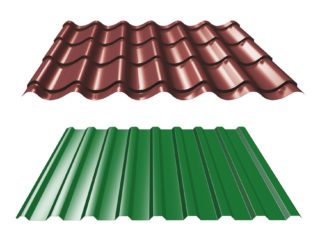
The reliability of the metal roofing sheet increases, because in addition to the galvanized coating, a passaging layer, a primer and a polymer composition are applied to it, which, when dried, forms a resistant film. Polyester, plastisol, pural, acrylic are used as polymers. Products for roofs are distinguished by their durability due to the polymer coating, since the primer provides good adhesion of the film to the galvanized base.
A coating of polymers of various colors is used, they are made glossy or matte. The coating is resistant to UV rays and provides maximum protection against damage. The casing improves the performance of the product without significantly increasing the weight of the product.
Galvanized Corrugated Sheet
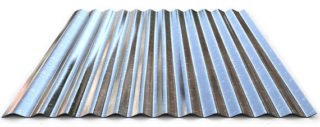
Corrugated roofing iron is represented in construction by corrugated board. These are wavy products that have a zinc coating or are additionally treated with polymers. The characteristic shape of the sheets is given in rolling mills, where the protrusions on the surface are formed under high pressure.
Profiled metal for the roof is characterized by high rigidity, therefore, the lathing is placed in a rarefied type and the distance between the rafters can be increased. The flexural strength increases with the height of the corrugation, so this material can be placed on flat roofs where the snow lies in a thick layer and loads the flooring.
Advantages and disadvantages
The sheets form a classic type of flooring with a standard type of metal coating. Smooth sheets have high sealing, thanks to the seam joints of the vertical and horizontal type. The material is light compared to natural tiles and asbestos-cement slate. The service life of a modern metal-profile sheet for a roof is from 25 to 50 years.
The disadvantages include the need to level the base before installation, whether it is a floor slab or a solid lathing. For installation, you will need a special seaming machine (seam roofing), therefore, craftsmen are required to use it. The seam joints are rigidly attached to the base, therefore, when the metal expands from the sun, the uniformity of the coating is disturbed, irregularities appear.
Overall dimensions of roofing iron
The length, width and thickness of the sheet are standardized in the process of multiple production and for ease of use (GOST 8074 - 1982). The thickness is in the range of 0.35–0.8 mm. The dimensions of flat products are 71–200 cm in length, and 51–100 cm in width.
Corrugated galvanized metal for the roof is produced with a thickness of 0.32-0.6 mm. The width is from 75 to 185 cm, and the length of the strips ranges from 2.4 to 6 m. On request, panels up to 12 m long are produced (GOST 14.918). When calculating, it is taken into account that the overlap is carried out on one wave, therefore, for corrugated types, the actual and useful width are distinguished. The wave height can be from 8 to 60 mm.
Features and installation methods

A prerequisite for flat roofing iron sheets is the integrity of the base layer prior to installation. During installation, you cannot drag one strip over the surface of another, you can only lift and carry it. For transportation, the panels are packed in polyethylene, but during installation it is printed out, so the surface film can be scratched.
It is not recommended to use a grinder to cut sheets to size (except for black iron), it is better to cut with scissors on steel. The incision sites are treated with polymer compounds to restore the damaged area.
Sheet steel
Separate metal plates are connected into cards on the ground, then several fastened sheets are lifted and fixed in the mounting position on the crate. Before that, check the slope of the slopes, which should be in the range of 15-30 °, inspect the metal sheets. There should be no bubbles, paint peeling, or missing zinc or polymer layers on the surface.
On the crate, the paintings are mounted starting from the center. If the seams should not be visible, horizontal seams are used. Vertical standing folds (double and single) are performed at the junctions and other problem areas. Corner standing joints (L-shaped) are recommended for slopes with an inclination of more than 25 °.
Corrugated board
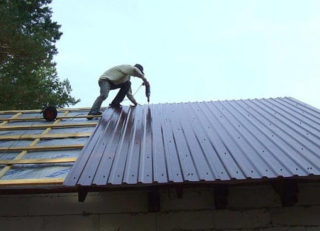
Installation begins at the bottom of the overhang, going towards the ridge. The lining is nailed with a step of about 20 cm. The hardware is screwed into the deflection between the protruding waves with screws 5 x 40 mm (6 pieces are placed per square). Roofing profiled sheet painted for the roof at the end is laid with a large overlap or cut along the sheet according to the size of the pediment.
When installing sheets on the ridge, the prevailing wind direction in the region is taken into account, while the installation starts from the opposite end. The material is lifted onto the slopes using a lag. Longitudinal and transverse joints are additionally sealed with self-adhesive or coated with molten resin, ready-made mastic.
Metal tile
The material is placed on slopes with a slope of at least 15 °. Usually, the length is ordered so as not to cut it at the installation site, so the coating is obtained without transverse joints. Installation of metal tiles begins from the left pediment, the subsequent product is placed under the extreme corrugation of the previous sheet. The strips are aligned along the edge of the eaves.
After a set of several strips, they are tightly joined and finally fixed to the crate. After assembling all the sheets, eaves strips, sheet lining made of steel with a polymer layer and bumper aprons are attached. Additional elements are used to organize adjoining to pipes, ventilation outlets, parapets, wind boards.
Working with steel sheets
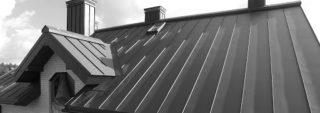
Installation begins with fixing the crutches directly to the crate, while taking into account that it is necessary to lay at a distance of at least 15 cm from the edge, the fasteners are installed after 50 - 70 cm.The finished paintings are placed on the crate with the help of clamps, which are placed on both ends of the picture.
A gap of 5 cm is left between the first and second strips for breeding the recumbent fold, the standing joints are also shifted to the specified distance. A single seam connection is used on steep slopes. The excess edges of the metal are cut off with scissors, the edges are joined with a seam and bend it to the side of the groove. Seam joints are coated with bituminous mastic.
When working with iron, wear tarpaulin gloves to protect hands from sharp edges and burrs at the edges of the cuts. Boots with grooved soles and mounting straps will protect you from slipping and falling from a height.








