The gazebo is a small but practical structure that makes it possible to relax and do household chores in the fresh air, being protected from the scorching sun, precipitation, and in closed-type buildings - also from the wind. For many people, the corner gazebo has become the best solution. This choice has its merits and demerits.
Convenience and practicality of corner gazebos
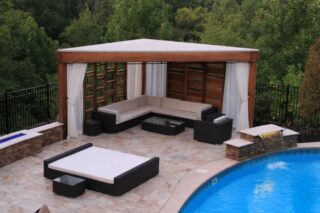
The modern approach to the arrangement of the local area involves the adoption of non-standard solutions. Sometimes they are prompted by the size and configuration of the garden, when the need for the most compact arrangement of the buildings needed in the household is at the forefront.
A corner gazebo with a barbecue is convenient and practical in such respects:
- Possibility of space zoning. It is a great idea to divide it according to concepts, open and closed, for use in cold and warm seasons, with or without glazing.
- Removal of the hearth away from residential and utility buildings. It is convenient in terms of fire protection, smoke and odors will not penetrate into the house.
- The opportunity to retire, to be in silence or away from strangers to discuss important issues with the interlocutor.
The triangular arbor on public display gives the courtyard an original and presentable look, arousing the interest of passers-by.
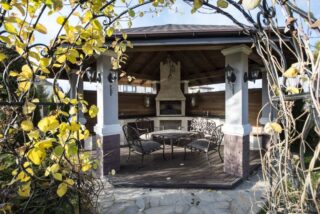
The gazebo in the corner of the site has such advantages.
- Optimal use of the allotment area. Usually such places are not used and are not occupied by anything. Removing the building into a corner allows you to more effectively use the center of the site, breaking a lawn or flower garden on it.
- Ease of planning. The master does not need to come up with the configuration of the building, since the parameters of the two sides are known in advance. It remains to decide on the size and design.
The distant location of the building carries certain difficulties. You need to lay a path to it, remove the plants located next to it, bring communications. The best solution would be to build a utility block nearby in order to minimize the amount of preparatory work.
Building materials
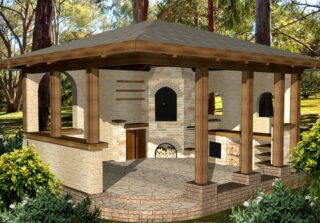
The angular arrangement makes it possible for the master to combine materials using a different design for decorating parts of the building from the inside and outside. Factors such as traffic intensity, the foundation of the fence, and nearby communications should be taken into account. Also, you need to take into account the terrain, the type of soil and the depth of the groundwater.
The choice of material is largely determined by plans for the use of the gazebo in the future.
- Brick. Such construction belongs to the category of capital. Since the structure will be heavy, you need to make a powerful reinforced concrete foundation for it, buy and install windows, carry out insulation and waterproofing. This is a lot of work and a large investment, but the finished object will be distinguished by high functionality and durability.
- SIP panels. The boards are lightweight with a fairly high degree of thermal insulation characteristics. The finished walls are strong but lightweight. For such a structure, there is no need to fill in a deep foundation. A small tape, pile or columnar base is quite enough.
- Highlighting the summer part. The structure is an extension of the common roof, supported by several simple or decorative supports.Under a canopy, a platform is equipped in the form of a boardwalk, paving slabs, crushed stone or a monolithic reinforced concrete slab. For protection from the weather and prying eyes, curtains made of thick fabric, roller blinds, wattle or removable polycarbonate panels can be used.
An angular gazebo can realize any wishes of the owner of the site. It depends solely on personal preference.
DIY corner gazebo construction
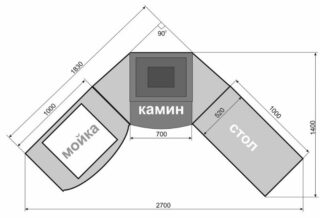
The erection of a gazebo in the corner of the courtyard is a procedure performed in a specific sequence. The initial stage is the preparation of the project. After taking measurements, a drawing is made, an estimate is made, the necessary property is purchased.
To work, you will need the following tools:
- roulette;
- shovel;
- level;
- Bulgarian;
- mixer;
- a hammer;
- welding machine;
- drill;
- screwdriver;
- hacksaw;
- ladder.
After checking the readiness of materials and equipment, you can begin work on the ground. Tracing is done with a cord and stakes. Then the site is cleared of foreign objects, debris and vegetation.
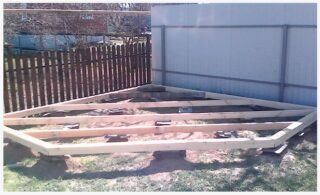
Depending on the type of foundation chosen, the foundation pit comes off:
- holes with a depth of 100-150 cm - for poles and pipes;
- trench - under the tape base;
- a wide pit - for a monolithic slab.
In any case, the base should be, since in its absence, the structure will settle and warp.
Sometimes the summer part of the gazebo is planned as a covered area. In such cases, supports are installed. Wells are made under them with a depth below the freezing point, and a sand and gravel cushion is laid on the bottom. Before lowering, the racks are treated against rotting and corrosion, and the wood is impregnated with an antiseptic. After lowering into the pit, crushed stone is backfilled and tamped, followed by pouring cement mortar. It takes at least three days for the mixture to harden.
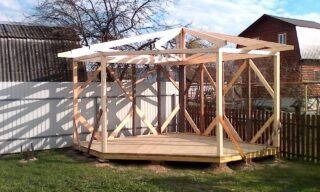
The next stage is the construction of the frame. First, the lower harness is made, then the racks, the upper harness and crossbars. The frame is sheathed or panels are inserted into it. The brick lays down in rows with the displacement of each subsequent one in half a stone. The floor is covered with deck planks, composite, rubber tiles or linoleum.
The roof is pitched with a slope towards the road. The size is chosen based on the parameters of the summer area. This option is practical and easy to implement. As a roofing material, polycarbonate, corrugated board, flexible, metal or clay tiles are used.
In conclusion, interior elements are installed inside - furniture, stove, swing, household appliances. The building is being decorated and the surrounding area is being refined. In compliance with safety precautions, electricity is supplied, lamps, sockets and switches are connected.








