The chalet house came to Russia from the southern Alpine regions. The features of this style are largely due to the relief of the mountainous terrain, which did not have a large number of flat areas. Such buildings, with their multi-level architecture, fit well into the surrounding relief, and the use of wood for arranging only the upper part prevented the materials from rotting. A chalet-style house will also look good in flat areas.
Chalet style features
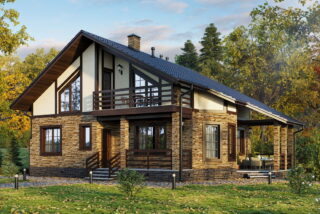
A distinctive design feature of such buildings is the presence of two floors made of different types of materials, differing in weight and thermal conductivity. At first, the lower floor was made of stone, and the upper one was made of wood. The first floor was operated during the cold season. In the summer, the family moved upstairs. The lower floor was very high, which helped to prevent excessive moisture in the tree. This design protected the upper part from floods and contact with snow.
In modern chalet-style houses, these materials have been partially supplanted by others. Due to the high cost of the stone and the difficulties in laying it, the lower floor is often built from gas blocks. Then the facade is faced with clinker bricks or artificial stone. Materials such as metal tiles or profile panels are not used in the decoration of such buildings - the appearance must retain the authenticity of an alpine house. The top, as before, is made of wood, but the walls can be sheathed with composite materials that imitate timber.
A two-storey building with an attic is the modern definition of a chalet. Sometimes the number of floors can be more. Also, these buildings are distinguished by a characteristic roof structure. It is made gable and sloping, with a large visor protruding above the load-bearing walls. This design predisposes to the retention of snow masses on the surface. To increase the life of the roof, materials that tolerate moisture should be used. For modern buildings, ceramic tiles are best suited. Such a roof structure makes it possible to organize a small terrace or a large open balcony in the building. There may be several such premises. They can be included in the plinth or superstructure layout. When implementing the second option, support columns are used. The balcony can be placed under an overhang or protrude slightly forward. The railings are made of wood.
Window openings in such buildings are made wide and large. In the past, it was customary to close them with shutters. Nowadays, wooden frames are often used, into which double-glazed windows can be mounted.
Chalet house design
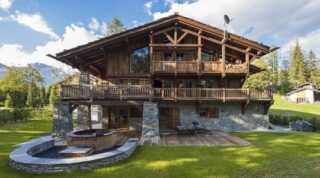
The basement of such a house must be of sufficient height. It can be built from masonry or from gas blocks. In the second case, the walls are plastered and then painted with an emulsion composition. Sometimes they are faced with clinker bricks, natural or artificial stone. A boiler or other heating unit is mounted in the basement. It cannot be installed on the upper floors - this is contrary to fire safety standards (prohibition on placing fire sources in timber extensions). Also in the basement there are storage and plumbing rooms.
The attic and the second floor are made of wood (most often from timber). It is in this part of the building that open balconies are usually located. There are also bedrooms and a nursery. Walls can be left in their natural form, varnished or covered with materials that imitate the texture of different types of wood. Sometimes large logs are fixed in the upper part, painted in a darker color than the walls. The attic room can be equipped as an office for work, a recreation room or a living room.
Roof slopes must have a steep slope (at least 45 degrees). The classic chalet roof has overhangs extending at least 1 m beyond the walls of the dwelling. The materials for the roof should look natural. In alpine houses, dried reeds are often used as a heater. Industrial thermal insulation in slabs is also suitable. For cladding, ceramic or wood (oak or larch) tiles are suitable. The balcony in the layout of the house is usually placed on the sunny side. Roof overhangs will help to protect the open space from rain and snow. In multi-storey buildings, bunk balconies are sometimes made.
Materials used for construction
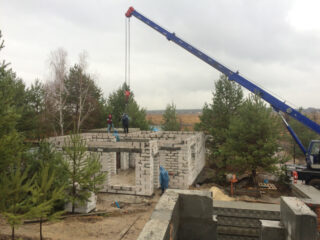
For construction, different types of timber are used - solid, glued, rounded. Sometimes only the skeleton of the structure is collected from it, and OSB boards are used for cladding - a composite material that is resistant to moisture and externally imitates a natural board or timber. Before construction, wood materials must be treated with flame retardant and anti-decay impregnations.
Natural stone is very durable, has an attractive and expensive appearance. But this material is difficult to install. Stones, as a rule, have a shape other than perfectly flat. To make reliable masonry out of them using mortar, special skills are required. Because of this, as well as the high cost of the material itself, in low-rise private construction, it is often replaced with something else.
Sometimes the basement is erected using brickwork. In this case, wall structures should be insulated according to the model of a ventilated facade. Porous ceramics and foam concrete are also suitable for the basement. In this case, the walls are faced with finishing material.
House building methods
For the construction of the upper floors of the building, different types of timber are used. They differ in shape and manufacturing characteristics.
Frame
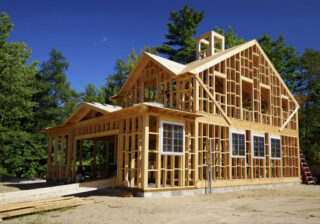
This is the fastest option to implement. The result is a lightweight structure that does not create a large load on the foundation and retains heat well. The frame is created from a bar, and the cladding is made both from the outside and from the inside. For this, OSB boards are used. Insulating material is placed between the two layers of cladding.
Natural moisture bar
The elements must have a rectangular shape and the same dimensions. Insulation is organized according to the ventilated facade scheme. The circulation of air masses contributes to the better preservation of the material. Such a bar does not differ in a particularly presentable appearance, therefore, the surface is often revetted with materials imitating wood.
Rounded timber
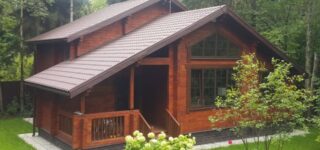
Such a bar is an ordinary log. The buildings from it look like Russian huts. This form of elements does not fit into the concept of a classic alpine chalet, but sometimes they are used in private construction of two-story houses in Russia. Due to the round shape of the timber, it is more difficult to make such walls than from rectangular raw materials. They have an expressive appearance and do not require cladding. You can insulate the walls from the inside. Any vapor-permeable material traditionally used for this purpose is suitable for this.
Glued laminated timber
Such material consists of glued thin boards, while the timber is given an even rectangular shape. It doesn't take long to build walls from these elements.Grooves are cut in the products to simplify their connection to each other. Due to the thorough surface sanding, there is no need for finishing.
DIY construction features
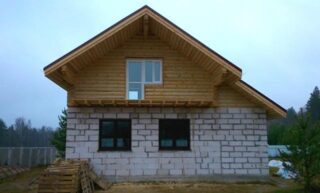
The easiest way to make a chalet house is from aerated concrete blocks (first floor) and rectangular glued or solid timber (second). Mineral wool is used to insulate the wooden part. The recommended thickness of aerated concrete blocks is 0.4 m. First, you need to prepare a project: think over the architectural features of the building, the location and dimensions of the rooms. You can immediately draw the placement of the blocks - this will make it easier to count their number.
Further sequence of works:
- At the site where the foundation will be made, the upper fertile layer with plants is removed. Then, with the help of a rope and pegs, markings are made for digging a pit.
- They begin to dig a pit, in parallel they dig trenches where communications will be laid.
- A layer of sand is poured into the trenches, a well is dug, then pipes are laid. They need to be insulated with 50 mm thick foam. The pipes are backfilled with sand, then with soil.
- A sand cushion is poured into the pit, leveled, and geotextiles are laid.
- Then sand is poured again (0.1 m in height). It is compacted, sprinkled with water and rammed again. Then a layer of sand of 0.1 m is poured into the pit two more times and the same procedures are repeated.
- Reinforcement beacons are mounted and a trench is dug under the sewer pipe. It is covered with sand and earth. Then drain wells are mounted and trenches for drainage are equipped.
- Reinforced formwork is prepared for pouring the foundation. Heating water supply pipes are being laid. Then the foundation is poured with concrete.
When the mixture is dry (after 2-4 weeks), you can build walls from aerated blocks. Before installing them, the base is lined with waterproofing. External and internal walls are made in parallel. Reinforcement belts are mounted above the window and door openings. Before laying the wooden part, a layer of waterproofing is laid on the aerated concrete.








