Even a small steam room or sauna in the country needs a drainage system. One of the popular solutions is a drain pit for a bath.
- The importance of a drain pit
- Varieties of drain pits
- Materials for arranging the drainage system
- Drain pit from barrels
- Brick drain pit
- Drainage drainage pit made of concrete rings
- Pit from old car tires
- Work steps and recommendations
- Common drainage pit
- Pit on the principle of a two-chamber septic tank with outlet to the filtration field
The importance of a drain pit
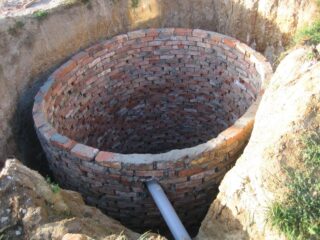
When constructing a bath, it is necessary to organize the discharge of waste water to a special place. If you do not do this, leaving the liquid to seep through the floor, it will stagnate in the soil. This entails an unpleasant smell in the steam room, which can be felt even from the outside, and mold colonies on the undersides of the floorboards and planks. All this does not contribute to the long-term operation of the building and the health of visitors. Therefore, waste water must be discharged in a timely manner.
If there are sewer pipes or a drainage ditch next to the bath, there is no need to create an additional structure. It will be easier to lay a drain pipe from the steam room to the ditch or organize a tie-in into the sewer system.
The volume of the tank depends on how often people visit the steam room. The dimensions of the pit and reservoir must be such that water does not overflow. The pit should be located at least 2-3 meters from the bath. It is also not worth doing it too far (more than 6 m): in this case, it will be problematic to create a sufficient slope of the path along which the drains move, and they will not be able to go by gravity. The pit should be located at a sufficient distance from the source of drinking water.
Varieties of drain pits
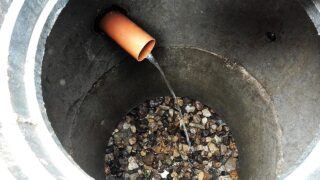
A cesspool for a bath is not the best choice. It requires frequent pumping out with sewage equipment, which is not cheap. In addition, the drained fluids will give off a strong unpleasant odor. If people come to the dacha several times a year and the steam room is rarely operated, and the organization of water supply excludes the ingress of effluents into drinking water, this option is quite acceptable. In other cases, it is better to organize the drain system in a different way.
Shambo for a bath, or an airtight container made of plastic or metal, dug into the soil, can be considered a compromise between a cesspool and a septic tank. The installation of such a reservoir is also suitable for areas with high groundwater flow. The tightness reduces the likelihood of water and soil contamination and prevents unpleasant odors. But from time to time, the owner of a house or a summer residence will still have to spend money on pumping out.
A drainage pit is the safest option for homeowners, although not as easy to build with your own hands as the previous ones. The container in this case has no bottom. A large volume of filter material is poured into it.
Materials for arranging the drainage system
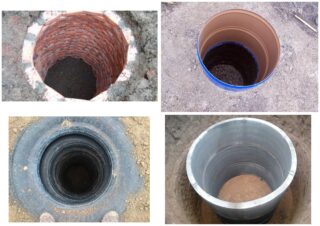
The boundaries of the pit can be arranged in different ways: lay out with brickwork, use a barrel or slate sheets.
Drain pit from barrels
The reservoir can be made of metal or plastic. Its preferred volume depends on the frequency of visits to the bath and the number of people served. Drainage holes are made at the bottom of the barrel.
The system can include one or two tanks. In the first case, the gaps between the barrel and the pit walls are filled with filtering material. A drain pipe is attached to the container at an angle. In the second case, one of the barrels is placed 0.25 m higher than the other, and a special tube connects them.The effluent goes to a tank located above, where solid waste remains, and then it is sent to a second tank, to which drainage pipes with perforations are connected. The waste components are installed in trenches filled with filter material and earth.
Brick drain pit
At the bottom of the pit, first sand is poured, then fine gravel and coarse. For laying bricks, a cement mortar is used. Arrange them in a checkerboard pattern. Every fourth row a belt is made. The walls of the pit can be laid out not only with bricks, but also with other block materials, for example, a foam block.
Drainage drainage pit made of concrete rings
Reinforced concrete rings are connected with cement mortar. External surfaces are treated with bitumen - then the drainage structure will last longer. Seams between its components are sealed with sealant.
Pit from old car tires
The size of the tires used depends on how much fluid needs to be removed. The elements are stacked one on top of the other and bolted together. The ends can be trimmed and aligned. The joint areas are sealed with sealant or bitumen. It is also worth covering the structure with an insulating film.
Work steps and recommendations
Work begins with determining the depth of soil water. With their high location, the construction of a pit is contraindicated: there will be no room for drains.
It is recommended to order a hydrogeological assessment of the soil from a specialized organization. But the approximate level of water occurrence can be assessed by yourself - for example, by looking at the point to which the water rises in local wells. Where the waters are at a shallow depth, moisture-loving plants often grow, for example, horsetail, sedge and coltsfoot.
The pit should be far enough away from water sources, plants and the dwelling itself. Minimum distances to objects: to the water supply system - 10 m, to reservoirs and wells - 30 m, to the house - 5 m, to the trees on the site - 4 m. floor, at least 15-20 cm.
Common drainage pit
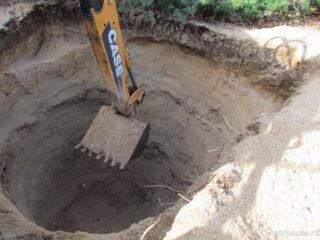
Dig a round or square pit. The preferred shape depends on the selected version of the walls. The size of the pit in depth is 2.5-3 meters. If a container is used, the diameter of the pit is made 15-20 cm larger than hers.
Further sequence of works:
- Dig an inclined trench 30-50 cm wide for the drainage pipe.
- At the bottom of the pit, 30-50 cm of crushed stone or crushed brick is poured.
- If it is decided to make the walls with masonry, after every 20-30 cm of lifting up, the space between them and the walls of the pit is filled with drainage backfill. When the walls are raised to the level of the trench, the pipe can be mounted. If concrete rings are chosen, they are installed using a special technique. The pipe is fed only after a few weeks, giving the heavy structure time to shrink. The barrel can be filled up to two-thirds with drainage.
The structure can be strengthened by organizing a concrete platform with a hatch in the upper part. A metal or plastic cover is installed on it.
Pit on the principle of a two-chamber septic tank with outlet to the filtration field
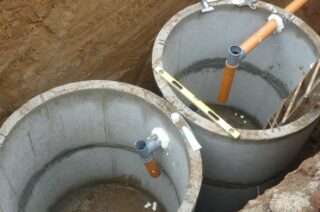
2 plastic barrels are involved. The pit is made 10-15 cm larger than their diameter and 0.5 m - the height. The barrels are placed in one line at a distance of 20-30 m, with one of them being 20-25 cm higher than the other. Crushed stone is poured at the bottom of the pit.
A hole is made in the lid of the upper barrel for the drain pipe, and in the wall - for the branch pipe connecting it to the lower container. In the latter, 1 hole is made in the lid and 2 in the wall, while they are located 10-12 cm from the upper edge. Nozzles with branches are cut into these 2 holes. All connections must be sealed. Several small drainage holes are made at the bottom of the wall of the lower barrel. The filtration field is formed from geotextiles and crushed stone.
The branch pipe should be as straight as possible and not have any taps. Curves and irregularities negatively affect its effectiveness. Mount it at the bottom of the base with an inclination towards the pit.








