Wood-based trim is a common solution. For this, plates are used, obtained by pressing the shavings. The characteristics of such a material are quite different.
Material description
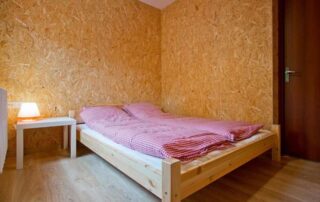
OSB - oriented strand board. For its manufacture, they take thin and long shavings: 15–25 mm wide and 75–150 mm long. When laying such material, a direction appears. In the outer layers of the fiber, it is oriented mainly longitudinally, in the inner layers - transversely. It turns out a kind of analogue of plywood, but with fewer layers and less dense.
OSB is produced by pressing flat shavings using a binder - wax, formaldehyde resin, paraffin. The compacting density determines the properties of the board: strength, moisture resistance, permeability.
OSB boards have a characteristic texture. It doesn't always look appropriate. The cladding can be painted and plastered. Before finishing, the slabs must be primed, since the sawdust absorbs moisture.
OSB finishing inside the house is made of a material with a low emission class.
Varieties of OSB boards
- OSB-1 is the least dense. Withstands pressure no more than 20 N / sq. mm. Elasticity no more than 2500 and the lowest tensile strength. Plates of the 1st category are poorly resistant to moisture. The material is used for finishing only dry rooms and only for cladding of unloaded walls - interior partitions, for example. You cannot use a wood-based board for finishing the facade.
- OSB-2 is a more durable option and more elastic. However, the moisture resistance is still low: when the hygroscopicity test is carried out, the volume of the board increases by 20%. Supporting structures are finished with such plates, but only in dry rooms.
- OSB-3 is the most popular option. It is durable, suitable for wall and ceiling cladding, its moisture resistance - 15% by test - allows you to use the material for cladding kitchen and bathroom.
- OSB-4 is an expensive durable material suitable for wall and floor cladding under high load. It is used for finishing a bathroom, a bathroom, a facade, a bath.
By the nature of the outer coating, slabs are:
- Lacquered - only the front side is lacquered.
- Laminated - covered with laminate, which significantly increases their moisture resistance. Laminated OSB is used in the construction of removable formwork. It can withstand at least 50 cycles.
- Grooved - sanded, and not only from the front and back sides, but also from the end, where they usually form a "thorn in a groove" system. The material is used for wall cladding.
The color of the boards depends on the wood used in the manufacture. Conifers are more often taken, as they are more resistant to decay.
Advantages and disadvantages
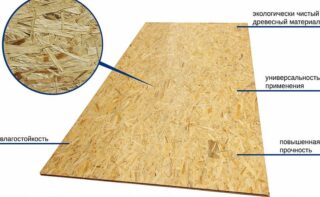
OSB for exterior decoration of the house has many advantages:
- Material of category 3 or 4 has sufficient moisture resistance to protect the facade of the building from rain, snow and cold.
- The boards are homogeneous in structure and very strong due to layers with different fiber orientations.
- Panels can be cut, drilled, sawn, painted, glued and more.
- OSB perfectly holds fasteners, you can hang furniture and appliances on the walls.
- The physical and mechanical indicators of OSB are 2.5 times higher than the characteristics of MDF.
- MDI-based boards do not pose any health hazard. If formaldehyde resins were used for production, you need to choose a material with an E1 emission class.
Minuses:
- OSB belongs to the class of highly flammable substances.
- Wood shavings are susceptible to mold, so the boards are treated with antiseptic solutions.
- Vapor permeability of OSB is low, comparable to linoleum or foam glass. A wooden house cannot be finished with this material from the outside: the dew point shifts to the inside of the wall.
The heat-retaining properties of OSB depend on the thickness of the slab.
Application area
Sheathing a house with an OSB slab outside is not the only purpose of the material. It is also used for other purposes:
- Laying the subfloor - this is how seamless floors are done; OSB is compatible with any kind of insulation and waterproofing;
- solid lathing for roofing - required for strong wind loads;
- finishing with OSB-plates from the inside of the house - in living rooms they use OSB-1, in the kitchen - OSB-3;
- the material is quite rigid, therefore, supporting structures, for example, I-beams, are made from it;
- removable formwork is made from OSB;
- plates as a substrate are used in the manufacture of SIP panels.
There are also less well-known areas of application: the production of kitchen furniture, packaging, pre-fabricated structures, like the walls of summer pavilions, pavilions.
Methods for finishing OSB inside the house
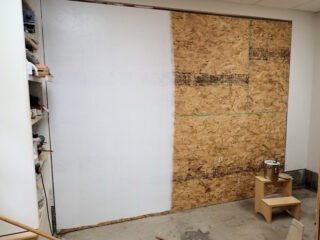
A house sheathed with OSB often needs finishing. The texture of the material is very characteristic and is not combined with all styles. You can decorate slabs in a variety of ways:
- Painting is the easiest method to change color and even texture, if you take enamel with high hiding power. Use any paints for interior decoration. However, before work, the material is primed, sometimes twice: the porosity of the slab is high enough to literally "absorb" a layer of paint.
- Wallpaper - it is better to take unpolished slabs for such a finish. The sanded surface is very smooth, heavy non-woven wallpaper will not hold on to it. Any materials can be glued, since OSB has a very low vapor permeability.
- Ceramic tiles - the smooth surface of the cladding allows you to install tiles of any size and shape. The material is strong enough to mount not only ceramics, but also porcelain stoneware panels.
- Decorative putty - before finishing the board, you also need to prime it to increase adhesion. Compositions with coloring pigments, with colored chips, pieces of silk are applied in a thin layer and leveled.
Other methods are also allowed: finishing with plastic panels, clapboard sheathing, applying liquid wallpaper. You can even cover the walls with fabric wallpaper.
Required tools and materials
To decorate the rooms inside the house with an OSB-plate, the following tools and materials are required:
- metal profile - it is allowed to use a wooden bar with a moisture content of no more than 19%;
- OBS plates of the selected category and sizes;
- self-tapping screws for fasteners;
- screwdriver, drill, in some cases a hammer drill;
- corner, plumb line, tape measure, metal scissors.
When sheathing a floor or roof sheathing, other tools are needed.
DIY finishing technology
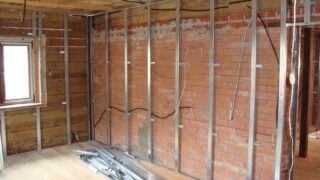
Work begins with cleaning and preparing the walls. Although the frame allows you to somewhat level irregularities and differences in height, it is better to do without them.
- Mark the walls for fasteners. Both the position and the number of suspensions are calculated, taking into account the requirement: OSB sheets during fastening must close in the center of the profile.
- The starting profile is mounted - on the floor, ceiling and in the corners so that they form a single frame. The verticality is checked by level.
- Drill holes for fasteners. Install brackets or hangers.
- Vertical racks are fixed to the suspensions. It is necessary to control the plane of the resulting lattice using a plumb line or a rule.
- The OSB plates are screwed to the profile. A gap of 3 mm is left between the sheets.
After sheathing, you can start finishing: wallpapering, plastering, revealing with ceramic tiles. First you need to close up the seams between the sheets.
The main advantage of OSB cladding is the ability to quickly create a flat surface of walls, ceilings, solid lathing and other things. The material is lightweight, easy to handle and safe for health.

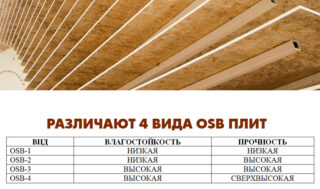
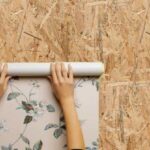
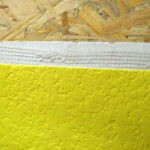
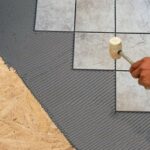








Why is it not indicated that painting is possible only with paint specifically for OSB boards
Yes, it is completely safe for health, especially in the interior, and it is the vapors of the form of delgid resin - enjoy !!!!!
Chivo?
The fact that there are "special" paints for OSB does not mean at all that these boards cannot be painted with ordinary acrylic or any other paint.
PPC, victims of marketers