Ceiling decoration in a wooden house is usually a suspended structure on a solid frame. Ceiling beams can serve as the basis, or the skeleton of their galvanized metal profile is attached to them. Finishing materials are mounted on top of the frame, the installation technology of which differs depending on the type.
Features and arrangement of ceilings in wooden houses
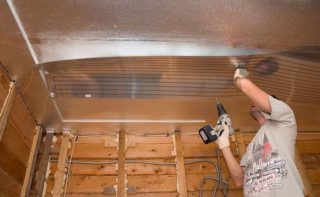
Wood ceiling decoration is in harmony with the overall interior, is safe for people and environmentally friendly. Other types of materials are also used in design solutions.
The topcoat device includes the final finishing material and layers to protect against moisture and other adverse effects.
Ceiling construction includes:
- steam and waterproofing membranes;
- insulation;
- electrical engineering systems, ventilation, other communications;
- outer finishing layer.
For insulation, polyethylene films, superdiffuse membranes are used, which do not allow household vapors to enter the ceiling space. The moisture insulation should not touch the insulation, especially if it is mineral wool. Insulation is placed in the gap between the beams and fastened with dowels with wide caps. Insulation from cold with minimal hygroscopicity is used, for example, polystyrene, expanded polystyrene, polyurethane foam with a foil covering on one or two sides.
Sheathing requirements
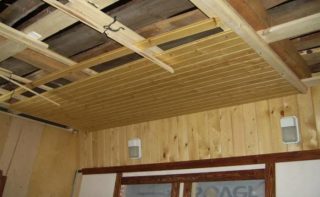
The peculiarity of the house frame made of natural wood is that it is not always combined with new technologies.
The loads from the materials in front of the ceiling covering are calculated so that the finishing layer does not overload the walls and foundation.
Wood is a non-static material. It suffers from changes in relative humidity, some elements of the log house swell or dry out. The influence of dampness is especially strong in a new building, when the moisture content of the material has not yet been established in the range of an equilibrium value. Frame structures shrink less, but in this case there is a shear amplitude.
Requirements for materials for lining the ceiling in a wooden house:
- the decorative coating does not emit harmful substances by analogy with the environmentally friendly material of walls and floors;
- the layer is non-flammable, strong and reliable enough;
- finishing serves for a long time without loss of quality and destruction;
- the coating matches the walls in the house made of wood.
Sometimes the ceiling is not finished with anything, leaving open beams that are cleaned and varnished - this design is characteristic of the country style. In this case, it is possible to insulate and isolate from moisture from the side of the attic.
The material for the ceiling in a house made of timber should not crack in case of shrinkage of the log house in subsequent periods of operation.
The appearance of the ceiling is also important. Interiors with modern furniture, gadgets and electronics require a beautiful finish on the upper tier of the room, while wooden beams do not always look appropriate. In the bathroom, kitchen, plastic panels are installed, stretch ceilings are used, such coatings are washed effortlessly, resist steam and water drops.
Necessary materials and tools for work
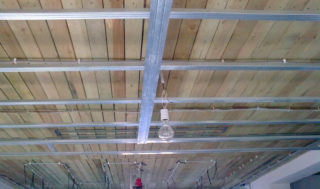
The ceiling frame is made of wooden beams or a galvanized metal profile is installed, which is used for the drywall system. Frame slats require treatment with antiseptics, since during operation they are exposed to moisture, microorganisms, fungi multiply in them, and bark beetles live in them. Wooden blocks are rarely perfect in shape, so it is difficult to create a flat surface for the finishing layer with their help.
The galvanized profile has fixed dimensions.
To make the frame, you will need materials:
- ES bracket in lengths from 90 mm to 160 mm;
- profiles UD-25, CD-60, which serve as the main guiding elements of the battens;
- expansion tape under the profile to reduce sound transmission;
- self-tapping screws for wood, metal in lengths of 25, 40, 60 mm, self-tapping screw "flea" for connecting metal parts.
The tools are prepared in advance so that their absence does not cause interruptions in work. For the manufacture of a frame for various materials, similar devices are required:
- grinder, electric jigsaw, drill, screwdriver;
- tape measure, plumb line, simple or laser level, pencil;
- drywall knife, hammer, screwdriver, pliers;
- leveling cord.
If the ceiling is made of plasterboard, putty, plaster mesh, primer, water-dispersion paint, sandpaper of various sizes are prepared for the finishing layer.
How to decorate the ceiling in a wooden house
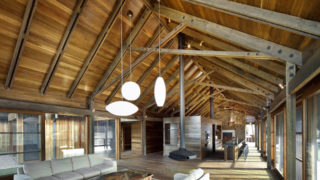
Ceiling covering is done after shrinkage in order to save the material from destruction, although after the end of the process there are also seasonal fluctuations in size. Finishing is immediately performed using installation techniques for painless movement of parts with further shrinkage. They use hardware with an anti-corrosion coating, since ferrous metal is destroyed over time.
In a private house with wooden beams, the following ceiling finishes are possible:
- wooden lining;
- moisture resistant veneer plywood;
- drywall with subsequent painting;
- stretch French ceilings.
Use a combination of finishing materials to cover the ceiling in a log home. The beams are left in their original form, between them can be sheathed with MDF panels, plastic, and other types of cladding. Sometimes laminate is used. On the ceiling, the texture and color are matched to the wooden walls in order to organically combine artificial and natural materials.
Apply plastering of the ceiling on wood. For such a layer, the surface must be covered with a metal mesh or covered with shingles from a thin lath so that the solution is kept in the cells.
Plaster is a thing of the past, because it takes a lot of time and creates a lot of inconvenience when working, in addition, there are many materials that are better suited.
Lining
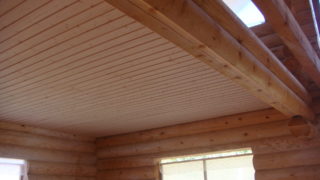
The lining is a processed board with a tongue and groove for easy joining. Euroboard is produced of higher quality in comparison with the clapboard and this material has an improved structure of the castle.
With the help of natural boards, you can beautifully decorate the ceiling in a log house:
- In one direction, the lamellas are placed in small rooms, and the pattern of diagonal and rectilinear sections is suitable for finishing the covering in a large room.
- If the lining is placed from the inside with honey beams, you can change the color and texture of adjacent areas in order to divide the ceiling into separate zones.
- The continuous coating is decorated with decorative elements of carving, artificial aging is done.
The lining belongs to the natural species, is durable. During installation, they simultaneously put insulation and insulating films. Factory impregnation reduces decay; during operation, the material does not emit harmful components.
Quality types:
- class A - allows errors in the form of tar spots, light cracks (1 - 2 defects), there may be 1 knot on the board;
- class B - has a conditional quality and contains many knots, spots, cracks that did not fall out;
- class C - low quality material for sheathing outbuildings;
- Extra class - used for high-quality finishing of ceilings.
Affordable cost, ease of installation and a beautiful view contribute to the popularization of lining for ceiling covering in a private house.
Plywood
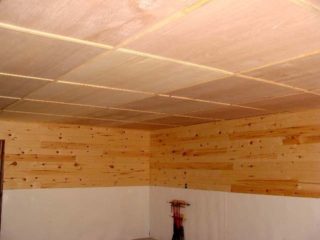
Veneered sheets are relatively rarely used for ceiling cladding, but panels are an attractive finish for a wood building. The market offers many varieties at affordable prices. Plywood is sorted according to the number of layers in the composition, which were glued together during the production process.
The following characteristics are used for classification:
- grade - indicates the number of varieties of wood used in the manufacture;
- the breed of the upper layer is from birch, alder, maple, and other trees;
- processing method - there are unpolished sheets, processed from one or two sides;
- decorative finishing - films, asbestos layers imitating natural stone, wood, fabric, wicker and other materials are placed on the sheets;
- moisture resistance - the characteristic is important for rooms that are not heated in winter, there are sheets with a layer of laminate that actively resist moisture.
For a veneered coating, a frame crate is prepared from a wooden lath, timber or metal profile. For fixing, self-tapping screws or galvanized nails are taken. Seams are sealed with special putty compounds or decorative slats are placed.
Drywall
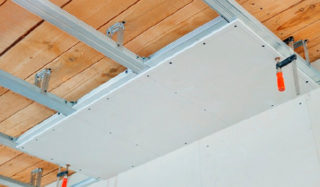
A versatile material from which flat surfaces are made or multilayer structures of various configurations are arranged. Alternatively, drywall is combined with stretch ceilings and a modern topcoat design is obtained.
The sheets are a layer of gypsum dry plaster, which is lined with cardboard on both sides. The moisture-resistant material has a green coating, while gray is used in fire-hazardous buildings, for example, wooden buildings.
Sheets have dimensions:
- width is always 1200 mm;
- length is 2.0 - 2.5 m (ceiling version), 3 m (wall);
- thickness ranges from 6.5 - 9 mm (ceiling) to 13 mm (wall).
For drywall, you definitely need a frame made of profiles with a certain step; it will not work to fix it on existing beams. They observe the installation technology, maintain the prescribed distances between the hardware, so that the sheets do not bend under the weight. The material is placed on the ceiling by two or three people, since the panels are large and weigh a lot.
Drywall cannot be considered as a final finish, the surface of the sheets is putty, the seams are sealed with a serpentine and a finishing compound. Sometimes wallpaper is glued to the ceiling on drywall.
Stretch ceiling
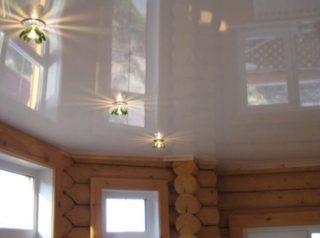
The material has many advantages, it is mounted quickly, it looks rich and beautiful. The ceilings are set according to individual measurements and the shape of the room, while the material is taken from 1 to 5 meters wide.
When installed, the canvas is heated with gas cannons up to + 70 ° C for softening. The material is stretched on the established guides along the perimeter of the site. There are films of different textures and colors on the market. The disadvantage is low resistance to negative temperatures, but this is important only for unheated buildings.
Popular types of stretch fabric:
- glossy - characterized by a mirror effect and contributes to a visual increase in the height of the room;
- matte - a universal classic version is installed in any interiors, since the coating does not distract from other decorative details;
- satin - such a canvas has a dazzling whiteness with a pearlescent hue.
The advantages of a stretch ceiling are that a minimum amount of a profile is required, which stands around the perimeter of the room. The canvas hides communications, hides flaws, does not require surface preparation. If the roof leaks, water will remain inside the canvas and it can be removed without affecting the pieces of furniture.
DIY installation technology
Preparation includes antiseptic treatment of structural elements made of wood and impregnation from moisture, fire. After insulation, waterproofing, a frame is made of a metal profile. Choose a height and use a level to mount a strapping strip around the perimeter of the room. Bearing profiles are put into it with the ends, and the middle is attached to the ceiling with suspensions or hairpins with a pitch of 50 - 70 cm in length.
The CD-60 profile is set so that the sheet is fastened in width on four runs, therefore, the distance between them is taken at 40 cm. The edge of the adjacent sheet is joined in the middle of the profile.
Plasterboard sheets are mounted on one side of the room, transverse joints are also made on additional beams, it is impossible to connect sheets of a canopy without a profile. The transverse seams are staggered. To seal the joints and depressions of self-tapping screws, a serpyanka mesh is used, which is placed together with the putty.
If wallpaper is glued, such a finish is sufficient. The entire surface is putty under painting several times, priming each layer.








