Metal shingles are distinguished by an affordable price with high performance characteristics and ease of installation. When installing the roof, you must not forget about the roofing pie under the metal tile. The level of heat, hydro and sound insulation of the attic space and the whole house as a whole depends on the quality of this structure.
What is a roofing cake for metal tiles
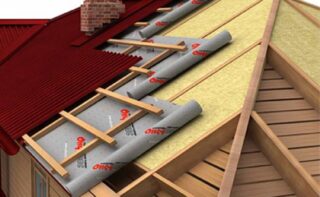
A metal roofing cake is a multi-layer structure, the task of which is to protect the building from precipitation, extreme high and low temperatures, loud street sounds, dust, small animals and insects. The metal tile roofing cake must provide effective ventilation and prevent air stagnation in the space under the roof.
These functions are provided by the competent selection and correct installation of various technological materials in a strictly defined sequence. Each layer performs a specific task, and the whole structure works like a well-oiled mechanism. If we consider a roofing pie under a metal tile in a section, it will look like a sandwich with components of different types and sizes.
Types of roofing cake
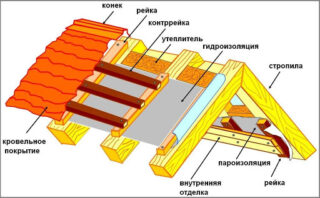
To equip premises without heating, such as a bathhouse, garage, warehouse or shed, there is no need to spend energy and money for insulation. It is quite enough to build a light but practical structure that protects the structure from the effects of internal and external factors.
A roof pie for metal tiles with a cold attic has the following device:
- supporting base - rafter beam;
- membrane film;
- counter lattice;
- lathing;
- waterproofing;
- corrugated board.
The system works simply, but reliably - the fumes are discharged into the street, and external moisture rolls down the waterproofing and drip into the drain.
The warm pie of the roof under the metal tile is arranged somewhat more complicatedly. Materials are located between the beams of the rafter system on both sides, occupying a fairly significant volume. But this indicator determines the functionality and efficiency of the structure.
The pie looks like this schematically:
- interior decoration of the premises;
- membrane type vapor barrier film;
- rafters with insulation placed between the timber;
- waterproofing coating;
- counter-lathing made of thick boards;
- lathing of frequently spaced slats;
- roof covering - metal tiles.
The decision to insulate the roof is made when arranging a residential attic or attic.
The sequence and purpose of layers of warm roofing cake
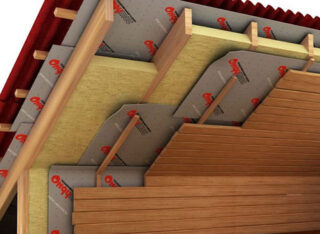
The construction of a warm roof involves the creation of a cake consisting of the following layers:
- Interior decoration. At the same time it performs the functions of mechanical protection of the internal structure of the roof and the design of the room.
- Vapor barrier. Promotes the free exit of steam from the structure, but does not allow it to get back. It is made of perforated polyethylene film or special fabric with membrane properties.
- Rafter legs, with a filled space between them with insulation material. Designed to create a thermal barrier between the building and the street.Foam plastic, expanded clay, mineral wool or polyurethane foam are used.
- Waterproofing. Serves to protect insulation and interior decoration from moisture. Strips of waterproof fabric are applied to the rafters with a slight sagging of up to 3 cm, which allows it to shrink when cooled. Fastening is carried out with staples or rails.
- Counter grill. Serves as a ventilation gap. It is made of a 5 cm thick bar, which is mounted parallel to the rafters and presses the waterproofing coating.
- Lathing. It is a frame on which the elements of the topcoat are installed. Fastened in increments corresponding to the size of the tiles.
- Finish coating. This is the tile itself with a set of additional elements.
Sometimes it is decided to install seals between the slats in the attic roofs. This reduces the noise and vibration of the roof.
Sequence of cold roof layers
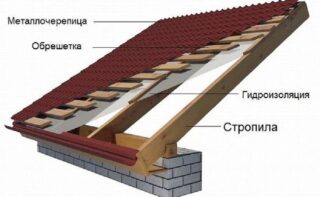
When there is no need for insulation, a cold-type roof is made. It is simpler and requires less installation time.
Such a structure consists of the following elements:
- Rafters. They serve as the basis for attaching subsequent layers. Since the timber is not protected from the attic side, the wood is subjected to enhanced treatment with antiseptic and hydrophobic agents.
- Membrane fabric. Conducts fumes from the house outside and prevents moisture from penetrating to the rafter system. The canvases are fastened in strips with an overlay of 15-20 cm. The joints are glued with construction tape. The membrane is stretched so that there is slack for tightening during cooling.
- Counter battens. Designed to create a lumen through which air flows will circulate, removing steam coming from the under-roof space. A bar with a section of 50 mm is used.
- Waterproofing. It is necessary to protect wooden structures from moisture coming from outside. Instead of traditional roofing material and cellophane, a lightweight and durable film is used today.
- Lathing. It is a set of horizontally located rails. The spacing between them is adjusted to the format of the tiles, taking into account the technological overlays. The thickness of the boards is taken according to the hooks of the topcoat.
- External cladding - one or several models of metal tiles.
In buildings of a temporary type, the membrane can be neglected, and if they are being erected only for the season, waterproofing and counter-lathing, limiting ourselves only to the mounting frame.
Installation errors
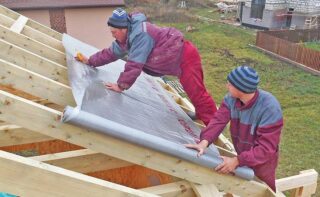
Novice masters make the following mistakes:
- Ignoring the preparatory phase. Lack of calculations and drawing leads to a shortage of materials or the formation of large illiquid surpluses.
- Disruption of the sequence of the layers. This is fraught with impaired ventilation, dampness and damage to supporting structures.
- Insufficient attention to insulation and insulation of roof passages, which leads to leaks and condensation.
- Excessive tension of films and cloths, due to which they tear in the cold.
Compliance with the installation sequence and a competent approach to the choice of materials for the roofing cake will protect the house from natural phenomena and create the most comfortable living environment.








