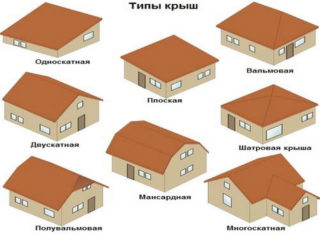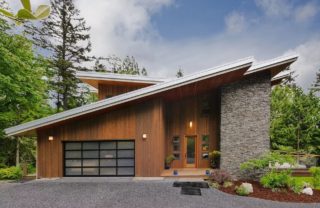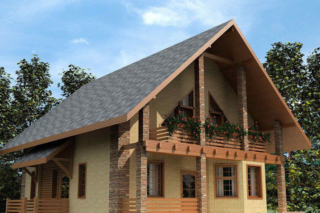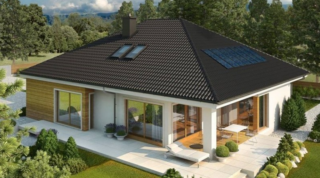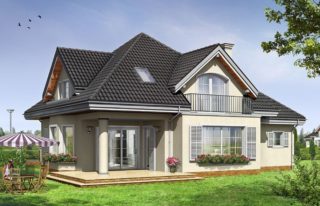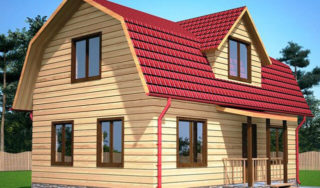Before starting the roof, a drawing is made, which shows the slopes, the dimensions of the slopes, the direction of movement of water flows to the receiving funnels. The drawing of the roof plan is part of the building design, according to it, the sequence of work is determined and the amount of materials for the covering is calculated.
What is a roof plan and its need
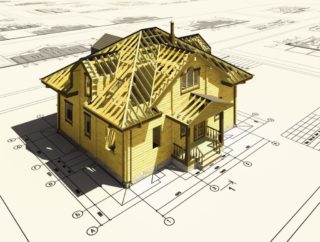
The horizontal roof project is a building plan drawn at the level of the roof ridge. The drawing is drawn up in accordance with the requirements of GOST standards, made on a scale of 1: 500 and 1: 200. The plan shows the shape of the top covering, the structural type of the roof is shown. In addition to the horizontal projection, a side and frontal drawing of the roof plan is given, which detail the presented supporting structures.
The need for the plan lies in the fact that after studying the drawing in conjunction with the vertical sections of the roof, the amount of materials is calculated. Determine the squaring of wood for structures, insulation, waterproofing, vapor barrier and roofing. According to the scheme of protruding parts, linear meters of the ridge element, parts for slopes, wind boards are calculated.
The information contained in the plan and features of the preparation of drawings
The drawings indicate the necessary information for the device of the roof, put down the dimensions. In the enlarged knot diagrams, the cross-section and length of the Mauerlat, rafter legs, and lathing are put down. They represent a method of fastening structural elements to each other, indicate auxiliary fasteners and the type of hardware.
The roof plan shows:
- places of installation of gutters, gutters, direction of water movement;
- layout of sheets or strips of roofing;
- the location of the dormer windows;
- lines of skates, ramps, valleys, tongs, borders of parapets.
The plan indicates the places of access to the roof for maintenance and repair. In the diagram, load-bearing walls are applied with dotted lines to select the place for attaching the snow holders.
The plan for a flat roof and pitched roof is carried out by design engineers.
Roof type selection
The type of roof is chosen among the types of structure:
- flat;
- shed
- gable;
- hipped;
- multi-gable;
- attic roof;
- other non-standard options.
Some designs are popular, such as flat, pitched, mansard roofs. Other varieties are used less often, for example, multi-gabled, domed and spire-shaped.
Flat
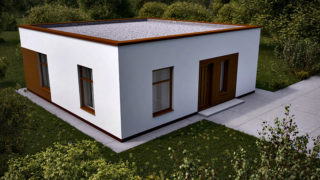
An easy-to-build structure is often used in multi-storey buildings, where a large coverage area and a low slope. Previously, old-style roofing materials were used, which did not guarantee the duration of operation.With the development of modern roll coatings (euroruberoid, rubber and PVC films), as well as mastic sprayed compositions, the popularity of this type of roof is increasing.
Flat roofs include:
- operated;
- unexploited.
The first type is made with a strong frame and coating that can withstand the appropriate loads. On the plan of the exploited roof, they show the places of passage of people, bridges. The coatings used contain various structures on the surface, for example, swimming pools, cafes.
Mono-pitched
Shed structures are:
- with an attic;
- without an attic space.
Saving materials for a single-pitched roof compared to a gable of the same quadrature is about 30 - 35%. Single slope roofs have a simple DIY design. If there is a constant wind direction in the area, such a structure is the safest option.
Gable
Advantages of the gable design:
- practicality and organic look;
- a large additional room under the roof for work or leisure;
- heating and ventilation devices are placed in the attic space;
- any kind of material is suitable.
Snow melts off the roof from a slope of 20 ° on its own, so cleaning is excluded if you additionally install snow guards, the location of which is indicated on the pitched roof plan. The disadvantage is that the construction of the attic requires an increase in the complexity of the structure, and in the summer the upper part heats up. Gable roofs can be made with different lengths of slopes at different angles.
Four-slope
The four-slope roof has 2 trapezoidal and 2 triangular slopes, which are in contact with the ribs. There are options when the inclined planes are collected at the top at one point - a hipped roof. The choice of the type of hipped roof depends on the purpose of the building and its dimensions in plan. Square buildings are covered with a hipped roof, and rectangular ones are built with a hip variety.
Multi-pliers
The need for a gable structure arises if an extension is made, and its coverage should be in the same style as the roof of the building. Another need for a complex structure is the installation of recessed windows or the organization of side glazing in the attic.
A multi-gable roof is a durable structure due to the large number of transverse stiffeners that reinforce the structure.
Roof roof
The scheme is chosen in conjunction with architectural forms, taking into account the purpose of the room. Steep slopes are covered with a material that can self-clean from snow or additional protective strips are placed for the roof. They use corrugated board, natural and artificial tiles, sheet steel.
Custom roofs
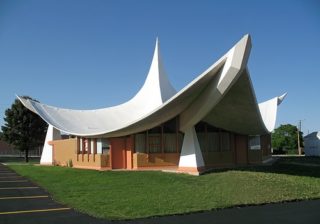
Complex roofs are rare due to the specific design and the large amount of materials used.
Non-standard types include structures:
- domed roofs;
- semi-dome;
- folded;
- steeple-shaped.
The spherical roof rests on a circular structure. The semi-dome is connected to two slopes, while on two sides or one it has an oval layout.
Folded roofs are made pyramidal, domed, hipped, vaulted, while the tiers have a similar structure and are located one above the other, decreasing in size upward. Spire-shaped roofs are elongated vertically with small sizes at the base, they look beautiful, but they contribute to overspending of materials.
Common mistakes in roof design
The load-bearing elements and the coating come into disrepair if multiple nuances are not taken into account when drawing up a roof project. The first mistake is to disregard the plan itself and the drawings. Design engineers and designers have experience and are guided by regulations, so they choose the best option in terms of strength and economy.
The main mistakes occur in situations:
- ventilation outlet in sloping areas;
- excessive number of parapets, snow gratings;
- the device of narrow cornices;
- selection of a weak material and type of lathing for a flat roof;
- improperly organized water drainage.
Errors lead to a violation of the operational characteristics of the coating, reduce the load resistance. The result is an unplanned need for repairs.
Tips for creating a roof project
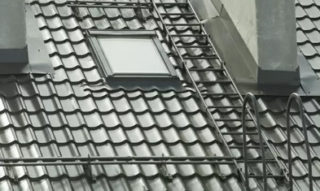
On the roof plan, the visible lines are shown where the slopes intersect, while the slope is put down. The direction of water flow to the funnels is indicated by arrows. On a flat surface, such receivers are located inside the building, and pitched options provide for collectors at the corners of the building.
According to the norms on the roof plan, they additionally depict:
- street fire ladders;
- tops of ventilation shafts;
- chimneys, exit structures.
Separate areas of the surface with different slopes and quadratures are graphically highlighted and supplied with callout text. On the plan, the coordination axes of the building are applied, to which the main dimensions of the roof are tied.

