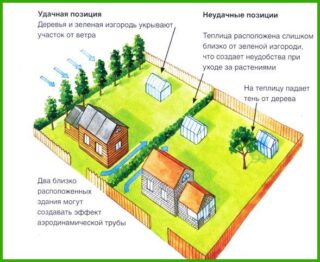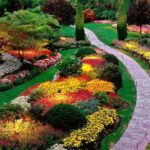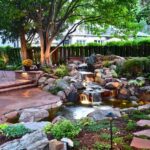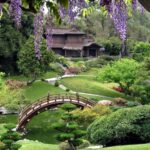The layout of the suburban area can be done with your own hands, or for this, planners and designers are invited. Attention is paid to the study of soil properties, orientation of buildings to the cardinal points, convenient zoning of the territory.
Data collection for the design of a summer cottage
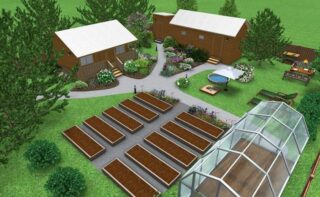
For construction, it is important to know the characteristics of the soil. This includes information about the mark of freezing of the earth, the level of raising the soil liquid. The relief of the site plays a role in planning the foundation, for example, the strip foundation must be made at different heights, or the columnar option must be chosen.
Geology is studied to assess the conditions of development, draw up a project. In the process of exploration activities, soil type, mechanical and physical characteristics are studied.
Research makes it possible to:
- assess the impact of the future house on the condition of the foundation under it;
- calculate the loads on the ground and design the foundation correctly;
- avoid deformation and displacement of soil layers;
- exclude flooding of the structure by groundwater;
- insure a change in balance with existing buildings on the site and neighboring plots;
- ensure the technical safety of structures.
If the study reveals that there is not enough soil with the characteristics that are required to accommodate the garden, the missing volume can be purchased and delivered for this purpose.
Many owners, when planning on their own, ignore the wind rose. When planning a house on a site, you need to take into account the functionality of the interior. For example, bedroom windows are best positioned on the leeward side, and the livestock area is positioned so that pungent odors do not cause trouble.
Small architectural forms are placed on the windy side, bushes and trees are planted to protect the courtyard space and garden crops from hurricanes and air whirlwinds.
Study of the relief
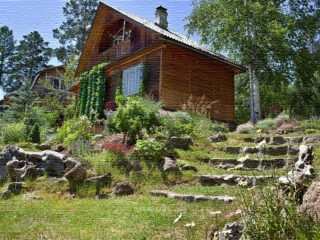
Unevenness of the ground, hilly or mountainous terrain impose some restrictions on the choice of the type of foundation, wall and roofing materials when planning a summer cottage.
Relief areas have the advantage of:
- the building, built at the highest point of the allotment, is protected from floods, rain and seasonal flooding;
- when constructing a foundation, the excavated soil is partially redistributed in the lower part of the site;
- in the upper part, less thorough insulation of the base of the house and the basement from moisture is allowed;
- in the lower areas, you can equip a pool, an ornamental reservoir, plant moisture-loving plant varieties.
In the process of geodetic and engineering studies, the topography of the area, existing buildings, roads, and other elements are assessed. As a result, materials are obtained for compiling and describing the conditions of the construction site.
The work is carried out as part of the preparation of an individual development project or performed as a separate stage of construction for evaluation.
Scope of work:
- comparative analysis of studies of past periods;
- reconnaissance of the site for existing buildings or complex territories;
- drawing up a high-rise grid with the inclusion of the desired allotment;
- ground survey of existing objects;
- drawing up a plan, binding to the terrain;
- data processing.
Surveys help to rationally place suburban buildings on the site, tie their axes to the borders, red line, transport highway, provide fire passages when designing a site for a country house. As a result, complex zones of karsts, landslides and other areas are taken into account.
Soil research
The composition of actions is determined after acquaintance with the terms of reference for the design of a site with a house in order to take into account the conditions of the area, the purpose of construction, and other factors of influence in the studies.
The amount of heavy metals and harmful organic matter is detected in the earth, as a result, an ecological assessment of the state of the earth is obtained. Data is needed to predict the stage of contamination, plan cleaning, protection and hygiene measures.
The analysis is performed in two directions:
- soil research for crops;
- soil check for construction.
Chemical analysis is carried out according to generally accepted indicators or methods are used according to a private scheme for individual development. Chemical analysis reveals the content of nitrate, ammonium nitrogen, cadmium, lead, magnesium, zinc, copper, manganese (a total of 11 harmful substances are provided). Determination of the chemical composition is carried out before building to determine the quality of the fertile layer, a comprehensive assessment of the land.
Microbiological analysis is done to find the types of bacteria, to determine their numbers. Reveal the concentration index of Salmonella, Escherichia coli, enterococci. Research is optional, it is done as a recommended measure.
Planning principles
When organizing the space in the yard, they proceed from certain principles:
- Ergonomic The direction determines the standard distances between buildings and a residential building. For example, from the basement of the house to the fruit trees should be 3 m, to the border of the vegetable garden 4 - 6 m, depending on the height of the dwelling.
- Rationality. On garden and summer cottages, housing occupies up to 15% of the territory, 50-60% are allocated to the vegetable garden and garden, and the entertainment and recreation area is up to 30%.
- The planting of plants is tied to the climatic zone. In the northern regions and the middle lane, windows are not shaded with tall trunks, but undersized. In hot climates, they try to close the openings with the crown of trees from the sun.
- Sanitary standards. Requirements for planning and building are given in the text of SP 53.133.30-2011.
- Safety. Playgrounds are placed in full view of adults, and compost pits and sewerage basins are placed so that they are not easily visible, but there was a passage to them.
Failure to comply with regulatory requirements will lead to the fact that any of the buildings can be classified as unauthorized construction with subsequent demolition. The distance to utility structures, fences and roads is taken into account not only for their site, but they also consider existing buildings in the territories of neighbors from three sides.
Breakdown of territory into zones
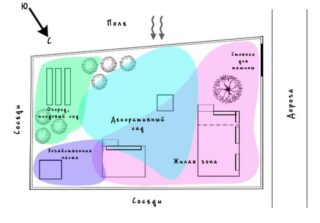
The plan of the plot with the house is made so that the yard is divided into functional areas that would be harmoniously interconnected and executed in the same style.
Traditional zones as part of a dacha allotment:
- The entrance group occupies up to 6% of the courtyard territory, includes a parking lot, a path from the gate to the main entrance. The size of the platform for a car takes into account not only the dimensions of the car, but also the place for a convenient exit and landing.
- Residential area. In the zone there is a house, from which the gaps are determined to other buildings and elements of landscape design. In garden plots, most often the facades of houses are directed towards the red line. The gaps to the roadway and adjacent sections are coordinated by the relevant regulatory documents.
- Business area. Buildings of this category are located in the back of the courtyard so that they are little visible from the front and the entrance. They are placed on the leeward side of the house, if technical planning standards allow. The direction and height of the cast shadow are taken into account so that it does not block the light on the poultry or livestock walking area.
- Gardening area. For placement, you need to plan the illuminated areas of the yard. Large trunks with spreading crowns are planted in the north, sometimes they cover the entire perimeter. Between the beds, it is rational to make paths for the passage with a hard surface, and make the landing sites of the original shape. Then the garden will serve as a decorative decoration for the yard.
The recreational area includes an area for receiving visitors, friends, safe children's entertainment. This includes patios, gazebos, barbecues, yard fireplaces, viewing platforms. The rest strip is located so that it is separated from the roadway by a house or hedge. The site provides for free space with green lawns, flower beds, front gardens.
Methods for dividing zones
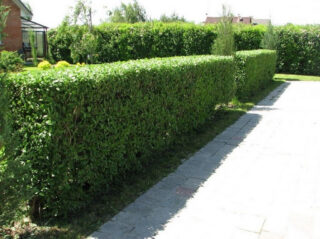
They use small shapes and architectural structures to delineate the boundaries between different areas in the courtyard. Such elements organize the boundaries of the territories, provide for original passages. Trellises, arches of various shapes, trellises visually limit the viewing of areas, additionally protect the yard from noise and wind. Structures are often performed with trellises so that they serve as a support for climbing plantings, among which there may be decorative and fruiting species.
Hedges are among the most popular methods for dividing a site into zones, using two types of hedges from vegetation:
- low open type consists of plants of small stature such as dwarf thuja, boxwood, juniper, which are rarely planted and at a distance;
- solid ones grow up to 2 m in height, they use western thuja, cherry laurel, berry yew, evergreen boxwood, European beech.
Hedges are practical. Fruit trees and bushes are used as elements. Sunflowers, raspberries, Chinese cherries, currants, gooseberries are planted.
Separation using natural or artificial relief is used in the recreational areas of the site. Decorative ponds, waterfalls, streams are used as borders. They put cascading slides, multi-tiered flower beds.
Drawing up a plan for a summer cottage
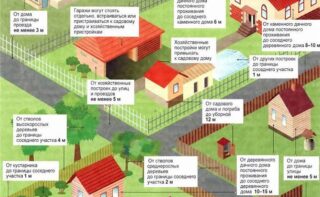
The plan is drawn up in the form of a scaled drawing, which contains all the buildings of interest, details of the decorations with dimension lines and anchor to the axes. The scheme is made taking into account the norms of arrangement between the elements.
Generally accepted distance standards:
- garage - fence - at least 1 m;
- garage - housing - not less than 2 m.
If an outbuilding is attached to a house, the distance to the neighboring fence and neighboring structures is measured from each basement separately.
Norms in garden plots:
- a sauna, a bathhouse are located at a distance of 8 m from the sewage sump, septic tank, well, well, they are built with the same gap from houses on three adjacent surrounding plots;
- from a well, a well provide for at least 8 m to an outdoor toilet, cesspool or compost pit;
- a cattleman, cages of rabbits, birds are placed no closer than 12 m from their dwellings and three houses of neighbors surrounded;
- a garage, a warehouse, a bathhouse at a distance of 5 m are being built from the red line.
Provide for the opening of the wicket into the yard if the fence is as close to the red line as possible.Lattice fences are built between the plots in order to delimit the lands, not to shade the nearby areas in the courtyard. The height should not be more than 1.5 m, and blind fences are erected by the written mutual consent of the neighbors.
From the house to the road, they pane at least 5 m, and make at least 3 m to the side lane (two-story houses - 8 m). There must be a passage for fire fighting vehicles to the house.
Registration and decoration of a summer cottage
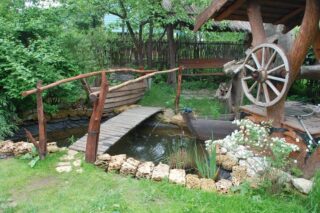
On the summer cottage area, there are many places, small areas, which, after decorating, increase the attractiveness of the yard. In the design, experts advise adhering to one style.
Common directions:
- The English style presupposes austerity, neatness, order. They make winding passages, trimmed lawns, organize flower beds in the form of mounds with brightly flowering plants.
- The natural genre includes a custom-made wilderness area in the country. The elements are streams, waterfalls, ponds with fish, wild plantings.
- The rustic style provides for wooden fences, wattle fences, wells. There are many vegetable beds, fruit bushes and trees in the decoration.
- Japanese style - these are low-growing trees, hanging gardens of calm colors. These include stone fences, figurines, bridges over water bodies.
These are the main directions, but each element is played up so that it is appropriate for the design, does not stand out against the background of the landscape.
The walls of the house are decorated with vertical landscaping and colorful panels with flower pots, hanging pots, branches. Flowers are used to decorate stairs, eaves.
Front gardens are of open and closed type, flowers and shrubs are planted in them. Garden sculptures are often placed on flower beds, miniature mills, waterfalls, and stone ridges are made. The paths are sprinkled with sand, laid out with artificial or natural stone. The flower beds can be with annual and perennial flowers.


