Sheathing a house with panels allows, at low cost, to give it durability and maximum attractiveness, to provide reliable protection against numerous external factors. Decorating a house with plastic panels is not particularly difficult, but its success largely depends on the correct choice of materials and their use.
Varieties of panels and their characteristics
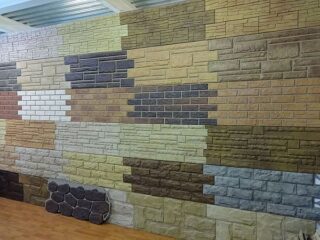
The facing plates presented in the trade network differ in composition, appearance, strength and insulating qualities. In the category of finishing materials for facades of private houses, facade panels occupy a separate niche, which contains time-tested traditional products, as well as products of new modern technologies.
To decorate a private mansion, you can use the following types of panels:
- Plastic. Plastic for exterior decoration of the house has proven itself in private construction. Strips up to 600 cm long and 10-60 cm wide are made of polyvinyl chloride with the addition of additives that ensure its resistance to ultraviolet light. Plastic panels for cladding a house from the outside with large dimensions are light, resilient, easy to install and process. The surface is matte and glossy, monochromatic and multi-colored. A very significant disadvantage is the low strength of the finish. It breaks and crumples even with slight pressure.
- Corrugated bituminous. They are made from derivatives of acrylic resins with the addition of polymers and marble chips. The green mass foaming technology ensures the creation of lightweight, strong and flexible products with sufficient mechanical strength. As a disadvantage, you can consider the limited color gamut and dull shades of the finish.
- Sandwich. Panels of this type are two plates, between which a layer of thermal insulation is glued. As a rule, polyurethane foam or mineral wool is used as a filler, less often foam and other polystyrene derivatives. Products combine insulation, mechanical protection and decorative cladding at the same time. The disadvantage of the material is a rather high price and the complexity of dismantling to replace the damaged fragment.
- Fiber cement. The basis of the slabs is a cement mortar, and substances are already added to it that provide it with lightness, strength and elasticity. The coating has frost resistance, fire safety, durability, rot and corrosion resistance. The downside is hygroscopicity and fragility.
- Metallic. Metal as cladding has a long history of use in construction, including private construction. For the decoration of buildings, smooth and decorative plates of iron, copper and aluminum are used in pure form or with polymer spraying. The metal is strong, non-flammable, durable and has a low coefficient of thermal expansion. The surface can be smooth, embossed, corrugated and perforated. The disadvantage of the material is its high cost and complexity of installation.
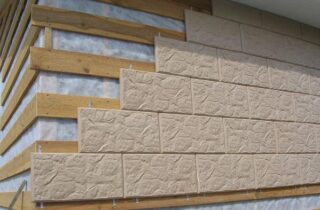
In order to properly sheathe a house with panels, it is necessary to objectively and impartially assess their characteristics, compliance with the requirements for external decoration:
- ecological cleanliness;
- hygiene;
- biological inertness;
- incombustibility;
- UV resistance;
- waterproofness;
- frost resistance;
- ease of installation, maintenance and repair; availability of component parts.
If all the indicators are in place, the project can be taken as a basis and the building can be sheathed in accordance with your aesthetic priorities.
Advantages and disadvantages of panels
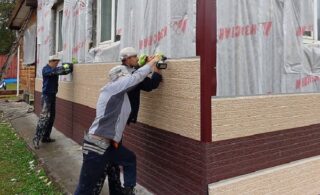
Advantages of facade panels:
- Applicable to almost all types of buildings. They can be sheathed with panel, adobe and panel houses, buildings made of brick and foam concrete.
- The ability to use the space between the wall and the covering for the installation of thermal insulation and communications.
- A wide selection of materials in terms of composition, weight, cost, appearance and performance.
- Ease of processing and installation, which implies do-it-yourself work using your own household tools.
The decision to sheathe the house with plastic also has the following negative aspects:
- Limited strength. Tiles, slats - all these are thin structures that are unable to effectively withstand mechanical stress and perform protective functions.
- Increase in the size of the building. The material is attached to the frame, and these are additional centimeters to each side of the building.
- Wall material restrictions. If any panels can be installed on thick external structures, then only light plastic and bituminous coatings can be installed on thin ones.
You need to pay attention to the presentable cladding. Don't put economy first at the expense of aesthetics. The cover is designed for a long service, it should inspire positive emotions, and not despondency and a feeling of annoyance.
The choice of textures and colors
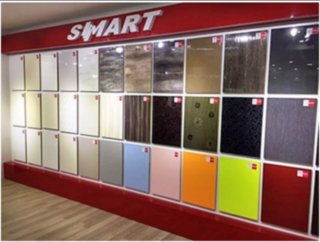
Modern technologies provide private developers with a wide range of claddings, differing in the variety of external surfaces. Conventionally, the design of the material can be divided into several categories.
Texture:
- flat;
- corrugated;
- uniform;
- matte;
- glossy.
Colors:
- solid color;
- color transitions;
- imitation of stone, brick, wood;
- ornaments and patterns;
- divorces and transitions;
- drawings and panels.
In order to make the surface of the slabs original and unusual, gloss, sand, stone and glass chips, varnish and pigment are added. Having spent time searching, the buyer is guaranteed to find the products he needs.
Features of house cladding with do-it-yourself panels
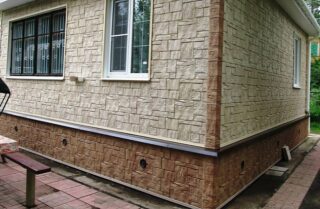
Competently selected and correctly executed plastic cladding of a house, in terms of presentability and practicality, may not be inferior to denser, heavy and expensive counterparts. To do this, you need to purchase panels made by injection molding.
The work is carried out in the following sequence:
- Preparation of the base. All previously installed objects are removed from the walls, nails and bolts are removed. The surfaces are leveled, treated with an antiseptic and a primer.
- Installation of vapor barrier. The film is applied in overlapping strips, the joints are glued with tape.
- Fastening the lathing. The orientation of the slats corresponds to the position of the panels (horizontally or vertically).
- Insulation laying. The best option is basalt wool slabs, although part developers use expanded polystyrene. Thermal insulation is glued, screwed on or attracted by wire.
- Application of windproof film. It is needed to protect the insulation from dampness and remove moisture from it. The canvas is nailed down with a furniture stapler.
- Installation of a counter-lattice. The spacing between the slats is taken in the range of 50-60 cm. A wooden board or a galvanized iron profile is used.
- Installation of panels. They are placed with the groove down to prevent water from flowing into them. The connection is carried out by joining the sheets in the lock until it clicks. Fastening to the frame can be carried out with staples, but it is better to use self-tapping screws.
Finally, the covering is closed with corner and end profiles.








