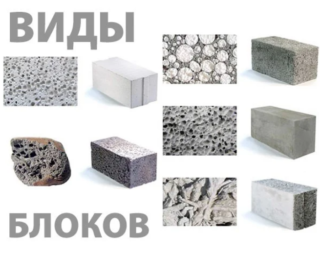Low-rise panel and block houses are durable and have high heat and sound insulation characteristics. The construction of such houses is carried out in a short time. For example, a two-story panel house with two assistants can be assembled with your own hands for a period from 3 weeks (erection of the box) to 3 months (turnkey). It will take a little longer to build a similar home from universal building blocks, but significant savings in money will be achieved.
The main types of building blocks
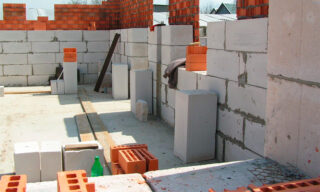
Domestic enterprises produce a large number of a wide variety of blocks, from which you can build a low-rise house with your own hands. Among them, the most common building blocks made of lightweight concrete, made from cement, sand, foaming agents and a number of other additives:
- aerated concrete;
- foam concrete;
- gas silicate.
They are used to erect the walls of buildings. In this case, the installation is carried out using sand-cement mortar or special adhesive mixtures. Cellular concrete is much lighter than ordinary concrete, which makes it possible to do without laying a powerful foundation when building a house. However, when using massive floors, it is necessary to arrange an additional concrete belt - these blocks do not withstand heavy loads.
Advantages and disadvantages of foam and aerated concrete blocks
- low cost;
- versatility;
- large sizes, 6-8 times larger than the size of a standard brick;
- light weight, which allows construction work without the use of special lifting mechanisms;
- strength;
- fire resistance, etc.
The blocks are easily amenable to all types of machining - they can be cut with a conventional hand saw, drilled, milled, etc.
Among the disadvantages, it should be noted that aerated concrete blocks are not as strong as bricks or monolithic blocks, are hygroscopic and require protection from moisture.
Building blocks are a rough material that needs external cladding.
DIY block house construction
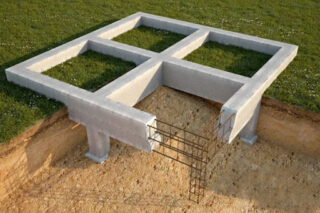
Preparatory work is reduced to freeing the construction site from unnecessary items and debris. It is necessary to ensure the possibility of importing the necessary building materials. In order not to clutter up the site, it is advisable to deliver to the construction site only those materials that are needed at a particular stage of work.
Laying the foundation
A low-rise building made of building blocks will require laying a shallow strip foundation. They begin work by marking the boundaries, followed by removing a 10-centimeter layer of soil and cleaning the place intended for laying the foundation from stones and other foreign objects.
Then they start digging trenches within the boundaries of the markings made. The depth of the dug trenches depends on the depth of soil freezing in this area.
Trenches should be dug below the level of freezing of the soil - this will allow the foundation to take its place tightly.
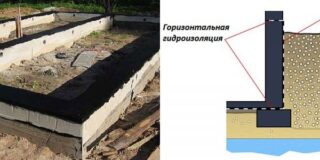
Then:
- A pillow is poured into the trenches, on which the foundation will be laid. It consists of sand and gravel (pebbles, broken bricks, etc.). The thickness of the pillow should be at least 15 cm. It should be watered and tamped thoroughly - this will significantly increase the density.
- Frame structures welded from steel reinforcement with a diameter of 10-12 mm are laid in the trenches, which will add strength to the foundation.
- Wooden formwork is installed along the edges of the trenches.
- Concrete is poured into the formwork. The initial setting of concrete takes about 3 hours. During this time, it is necessary to fill the entire foundation, otherwise the fresh mortar will fall into the places where the concrete has already grabbed, which will lead to further cracking of the base.
Depending on weather conditions (recommended temperature 20-25 ° C), the period of complete solidification of the concrete foundation reaches 30 or more days. At this time, it is covered with plastic wrap, which will retain moisture and ensure uniform solidification.
After the foundation hardens, you need to waterproof it
Walling
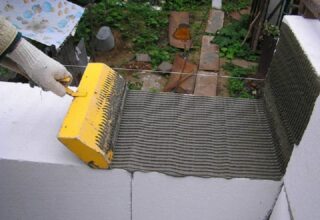
The first row of blocks is installed on cement mortar, which will allow you to correctly set the level of the masonry. For subsequent rows, use special adhesive mixtures. In this case, the building blocks are laid by the "bandaging" method - each next block is shifted by half the length of the lower one.
When it is necessary to install interfloor floors (factory slabs or wood), they equip a reinforced support belt, which will allow to maintain the level correctly.
When erecting internal partitions, the blocks are placed on gypsum mixtures.
Roof
Roofing work begins after the composition that glues the blocks hardens well. For arranging the roof in block houses, as a rule, attic structures made of wood are used, since they are much lighter than other options.
To fasten the roofing structure, a Mauerlat is laid along the upper edge of the erected walls - a thick bar used as a load-bearing element.
External and internal wall decoration
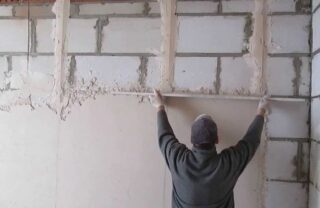
A foam block house requires external and internal finishing. For finishing the facade use:
- facade plaster for foam blocks;
- decorative finishing stone;
- siding;
- silicone paint, etc.
These finishing materials require appropriate preparation of the wall surface. When using decorative stone, plaster or paint, the surface must be carefully leveled, and then carefully primed - this will ensure reliable adhesion of the materials to the base. When finishing with siding, it is necessary to provide an insulating gap between the wall and the material.
For interior decoration, you can use any available methods and materials. Be sure to carefully align, and then plaster and prime the walls.
Pros and cons of a block house
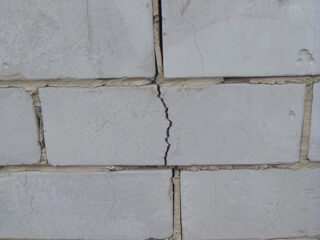
If all the necessary requirements are met during the construction of a block house, the owner is guaranteed comfortable living conditions for many years. This is due to the characteristics that building blocks made of aerated concrete have: environmental friendliness, frost resistance, resistance to the effects of biologically active substances, etc. Block houses do not burn and are not subject to decay.
Among the shortcomings, the owners of block houses note:
- relatively high percentage of shrinkage;
- difficulties when plastering walls;
- the need for special protection to prevent water absorption.
It is difficult to fix hanging cabinets, paintings, etc. on walls made of building blocks - special dowels are required.

