The organization of the construction of a house on the site has many features. Housing is built so that later you do not regret the wrong decisions and hasty work. The phased construction of a house from A to Z is carried out according to normative technology, they pay attention to the warnings and advice of experienced specialists. It is equally important to choose the right material and issue a permit with the relevant authorities.
Preparatory stages of building a house
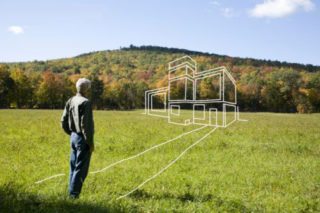
Errors during the construction preparation period will affect the location of the house on the site, the comfort of housing, and correction will be impossible. They start with the selection and purchase of building land.
Features of the acquisition of the site:
- In real estate agencies, there is often no truthful information about communications passing along the street and connected to the site, so an independent check in management companies will establish the truth.
- Before ordering a project, you need to conduct a geological study of the allotment, find out the composition of the soil, the height of the soil liquid rise and other indicators.
- The slope of the surface matters, since on a steep slope, costs will be needed for the installation of retaining walls and a complex foundation.
- The existing foundations on the site are recalculated for loads and specialists are invited to assess the condition.
After the purchase, they plan to organize the construction site, taking into account the location of the storage area, pit, access roads, crane parking.
How to start a house project from different materials
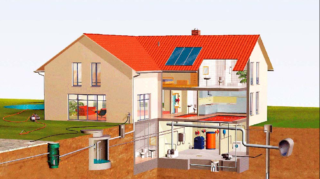
When developing a project, the circumstances at a particular site are taken into account. If you build a house according to a standard design, the calculation and drawings will come out cheaper, but individual plans and calculations will save the developer's time when organizing work.
The project includes documents:
- general information;
- plans of foundations, floors, roofs, detailing units, sections;
- explanatory note to diagrams, drawings;
- constructive view of the facade and in color;
- territorial reference to existing facilities.
The architectural solution provides for an extended review of sketches, taking into account building rules and regulations. The constructive solution provides a graphic and textual explanation to the enclosing, load-bearing and self-supporting elements of the building.
The engineering project provides for the calculation, selection and description of all technical solutions to ensure the functioning of the house. The developer can change and adjust the layout, the structure of the frame, walls and the appearance of the facade at any stage. The project is ordered from an organization that has permission to carry out such work.
Frame technology
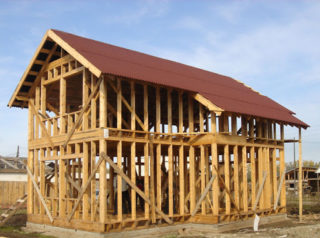
When designing such a structure, it is envisaged that the foundation is made less massive due to the lightness of the enclosing walls. They do not carry loads, and all efforts are taken by the racks, frame beams. It is important to take into account the thermal expansion of the loaded elements.
Frame houses are classified as pre-fabricated structures that save money during construction and operation.In terms of thermal insulation, walls made of insulation with decorative cladding are not inferior to wooden houses or buildings from a foam block.
Frame type advantages:
- fast construction of a house, no waiting for concrete to cure;
- no wet processes;
- the cost of construction has been reduced;
- buildings are classified as environmentally friendly;
- high energy efficiency;
- the possibility of restructuring after the end of construction and extension of a new building.
Mineral wool, polystyrene, penofol, cellulose ecowool are designed as insulation. Wooden structures are impregnated with antiseptics against microorganisms, to increase resistance to moisture.
Brick
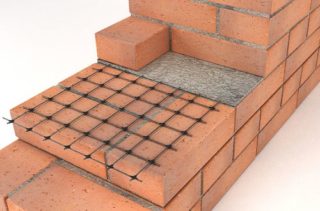
Buildings made of ceramic and sand-lime bricks are very heavy, so the designers lay a strong foundation. Technically, a pile foundation can be designed, a strip foundation of large depth. Columnar are rarely used if a combination of bricks and a lighter material, for example, aerated concrete, is used during construction.
The stone structure has walls made of bricks, which at the same time enclose the interior space and are load-bearing. Modern normative recommendations regarding the wall thickness of 2.5 bricks are practically not followed.
The material belongs to an expensive category, therefore, the inner part of the wall is laid from shell rock, foam block, and the wall cladding is designed from front facing bricks. In this case, it is necessary to provide a ventilated gap between fences made of different materials.
The brick mark indicates strength, for example, M75 or M200, respectively, withstand 75 or 200 kgf / cm². Allocate silicate, ceramic and hyper-pressed stone. The material is distinguished by water absorption, which determines the degree of frost resistance. Popular brands withstand up to 25 - 50 freeze and thaw cycles, but there are indicators up to 400 times.
From a bar
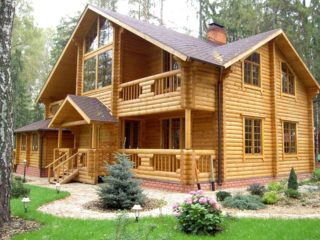
To quickly build a house from a bar, you need to design it taking into account the fact that the wood shrinks after construction, and the subsidence period takes 1 - 3 years. The beam can be profiled and glued.
The shrinkage of the house depends on factors:
- climate;
- method and time of logging;
- method of connecting structural elements;
- wood species.
Wood is an environmentally friendly material with high thermal insulation qualities. When designing, take into account that the tree swells or dries out when the humidity changes. Other materials behave differently, for example, change size when the temperature changes, and do not react to humidity. You can combine the timber with those materials that are similar in quality, so that cracking of the walls, roof or floor does not occur.
Glued laminated timber is made from dried boards, which are joined together during manufacturing. The pre-dried material has less shrinkage, so houses from this material can be finished immediately after construction. The profiled bar is sawn from an array of trunks, it must be pre-dried before being installed in the frame.
From the gas block
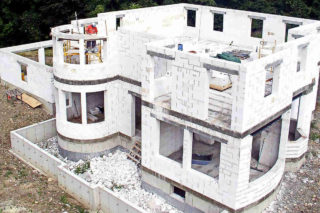
When designing, the low moisture resistance of aerated concrete blocks is taken into account and the walls are waterproofed. For this, polyethylene films are used, superdiffuse membranes are installed. Aerated concrete is a lightweight wall material, therefore a lightweight foundation is also made under it. Use a strip base of small deepening or make separate pillars with a bandage with a metal beam. Screw piles are often used.
The material is durable, so you can make a house with one floor without longitudinal reinforcement of the walls.Technological maps of the production of works are made taking into account the fact that construction is being carried out at a rapid pace due to the significant size of the blocks. When calculating materials, the seam thickness is taken to be 2 - 3 mm, since the stones are produced with exact geometric dimensions, a flat plane and clear edges.
Insulation is not included in the project, since the base protects the internal heat without additional insulation. As an external finish, a decorative layer of plaster is provided, siding, corrugated board, cladding with artificial or natural stone are made.
House building permit
An object built without paperwork is legally subject to demolition, while the owner pays for the dismantling work.
When issuing a document, the intended purpose of the site is taken into account. A permit is issued for the construction of a house on individual plots for housing construction, as well as on plots for personal subsidiary farming (summer cottages).
The serving package includes:
- an application for a permit from the land owner or tenant;
- papers for the right of ownership or lease;
- site plan from the urban planning department;
- planning scheme for the placement of the future house.
If all the documents are collected, the technical regulations on fire-fighting measures and the water code are not violated, the permit is issued within 10 days for up to 10 years. Documents are submitted to the local government department through the MFC.
Buying building materials
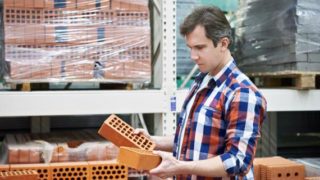
The purchase of inexpensive materials cannot guarantee the quality of work, structures and finishes. The choice in the aggregate depends on the comparative characteristics of a certain group of goods, the wishes of the owner and his financial capabilities.
Procurement principles:
- When buying, they require quality certificates from the manufacturer, purchase products from a trusted supplier, choose a popular brand that has proven itself well.
- Materials are purchased in advance, while paying attention to storage conditions so as not to spoil the goods.
- It is better to choose the materials yourself, and entrust the unloading, installation or finishing work to contractors, modern stores carry out delivery at the construction site.
You can entrust the purchase to an experienced foreman for a certain fee, but sometimes call the suppliers, controlling the cost of materials.
How to build a house economically
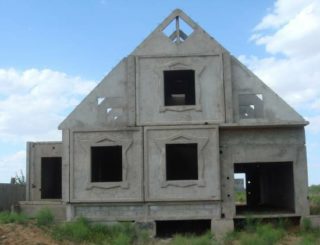
The main structures of the house must be durable, protect people from cold, bad weather, and create comfort. Construction is made cheaper not through the use of low-quality and cheap materials, but with the use of modern construction methods, building materials with improved performance.
Savings examples:
- The construction of housing from large wall stones will save the amount of mortar per square of masonry and the wages of workers (less time or the number of stones, if the calculation is in pieces).
- The choice of a flat foam block or shell rock will reduce the consumption of mortar in the joints, and the wall surface does not need to be leveled with plaster.
- Light walls require a less massive foundation, but you need to take into account the reinforcement of the masonry, the installation of a monolithic reinforced concrete belt around the perimeter.
To save money, you can do some work yourself. An experienced foreman will properly supervise the work, but such functions can be taken over by the owner, if there is little experience and understanding of construction.
DIY house construction
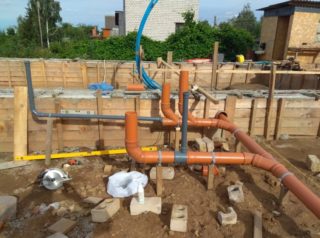
Before construction, they clear the site, remove the fertile layer of the earth. Next, they dig a foundation pit (if the house has a basement), a trench for a monolithic foundation.
Stages of building a house:
- clean the bottom of the pit to the design level;
- make sand and crushed stone bedding, ram;
- carry out sewerage, water supply, provide passages in the foundation;
- formwork is installed, the frame is welded, concrete is poured with tamping;
- perform horizontal waterproofing of the base surface;
- overlap the first floor;
- build external walls and partitions, carry out wiring, sewerage, water supply, ventilation;
- overlap the house, install roof structures (mauerlat, rafters, crate);
- organize heating.
Roofing is done according to the technology, then an organized drainage system is mounted along the cornices. An important place is occupied by the arrangement of a blind area around the house. The next stage is the installation of doors, windows, installation of window sills, ebb tides, finishing of slopes.
Interior decoration starts with wall cladding, then ceilings are made, and flooring is laid last.
After finishing, plumbing fixtures, a bath, a shower are installed. A sink and other household appliances are installed in the kitchen.








