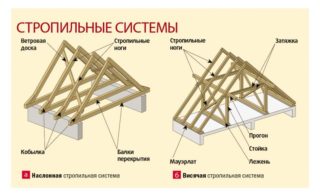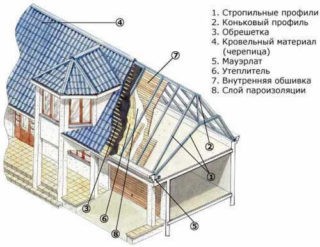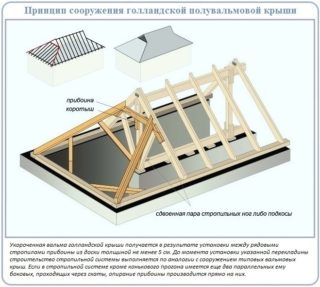Against the background of buildings with the usual gable top, houses with a half-hip roof stand out favorably. In addition to the spectacular appearance, such a roof has many positive performance characteristics that contribute to safe living in the house and the creation of a comfortable microclimate in it. Designing and arranging the rafter system of such a roof is considered quite difficult. However, you can cope with it if you understand the features of the structure and the difficulties that may be encountered.
Design features
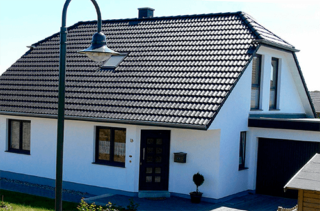
The semi-hip design differs from the four-slope analogue in that the end parts of the roof cover only part of the pediment, giving it a trapezoidal configuration. The side slopes have the shape of a hexagon tapering upward. The project was developed in Scandinavia, therefore it has the name Danish Roof.
The design features are as follows:
- The half-hips located at the ends of the house form a wide overhang that protects the gables and walls from precipitation even with a strong side wind.
- A small slope does not take up the useful space of the attic, as it is done at the level where the ceiling is set up. Thanks to this, it is possible to equip a comfortable half-hip mansard roof over a one-story house.
- In a half-hip roof, the rafter system is similar to the four-slope version. The structure consists of many elements, the main feature is the presence of transverse and diagonally located rafter legs.
The hip structure has certain characteristic properties, but its internal structure is almost completely similar to the gable and hipped structures.
Types of truss systems
- Hanging. The basis of the frame is the support and the ridge beam, and the rafters are fastened with crossbars and ties, forming rigid triangular elements resting on the Mauerlat. Such a system does not exert bursting pressure on the Mauerlat, but due to the installation of additional elements it is distinguished by its high weight. In addition, the usable space of the attic is somewhat reduced.
- Naslonnaya. It is used when there are one or more load-bearing walls inside the house. They are laid on them, acting as a screed. The rafter legs rest on the ridge and the Mauerlat. This scheme allows you to use the usable area of the attic as efficiently as possible.
Experts recommend using the layered type, since with a minimum set of supporting elements, the system will be stable and stable.
Advantages and disadvantages of a half-hip roof
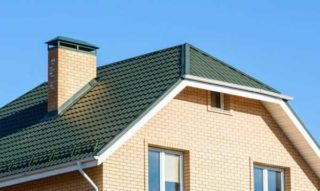
The semi-hinged gable roof is highly popular among private developers and owners of small companies located in the same building.
The advantages include:
- Aerodynamics. The connection of the slopes is carried out at obtuse angles, due to which the air masses flow around the structure, without creating turbulence and significant pressure. Such designs are the best option for mountainous, coastal and steppe regions.
- Presentable appearance. The semi-hipped hipped roof looks solid and comfortable.
- Optimal use of the space under the roof.The configuration of the roof allows you to equip a warehouse, a bedroom, a gym, a music room, a workshop under it. There is a possibility to make a balcony and a bay window.
- Great variability. By changing the slope of the slopes, you can create structures with even and broken floorings, of any size, design, color and coating material. There are options for all regions of the country, including taking into account their culture, ethnicity and traditions.
- The ability to make your own hands. If difficulties arise in drawing up a drawing, a project where each unit will be indicated can be ordered from a specialized company. If you have mastery skills, the assembly of the roof will not cause complications.
This project also has its drawbacks:
- Considerable construction budget. The geometry of the slopes is complex; to create them, an increased amount of wood, roofing material, fasteners and additional elements will be required compared to simple counterparts.
- Large frame weight. To create a strong and stable structure, you will need to install additional connecting parts. It is necessary to increase the strength of the rafter system or take a light roof covering.
- The complexity of calculations and installation. It will take a lot of time for construction, you need to take into account the weather forecast, since it is difficult and dangerous to work in the rain.
Competent design, understanding of the schemes and adherence to construction technology will allow you to carry out the installation efficiently and without delays in correcting errors.
Installation diagrams and sequence
- mauerlat;
- racks;
- sill;
- ridge run;
- slant and ordinary rafters;
- crossbars;
- half-legs;
- filly;
- wives;
- grandmother;
- jibs;
- wind boards;
- counter and lathing.
Depending on the specifics of the project, other details may also be involved, for example, for the manufacture of a balcony.
To erect a half-hip roof, you will need the following tools:
- hacksaw for metal;
- tape measure, level, protractor, plumb line;
- hammer, ax;
- stapler;
- screwdriver;
- pliers;
- chisel;
- marker;
- safety devices, hard hat, gloves, goggles or visor.
Depending on the priorities of the property owner, a different slope of the slopes is selected, as well as their configuration - flat, concave, curved, upper or lower placement of a half-hip, with dormer windows, balconies and bay windows.
- Applying waterproofing to load-bearing walls or armopoyas, if the building is built of brick or foam concrete.
- Laying Mauerlat around the perimeter of the house. The timber is attached to the tree with staples or nails without notches. On the armored belt, the frame is mounted on pre-embedded pins or pins. The joints are made every 100-120 cm so that they do not coincide with the supports for the rafter legs.
- Installation of the bed on the internal load-bearing walls of the building. Fastening is carried out similarly to the Mauerlat, to which the cross bar is attached with brackets or corners.
- Installation of support posts. First, they are aligned, then fixed in an upright position with hardware and temporary supports. A ridge beam is laid on top of the racks and rigidly fixed.
- Installation of ordinary rafter legs. The step between them is taken 60, 80, 100 or 120 cm.The length of the timber is taken in such a way as to ensure the width of the overhang is at least 40 cm.
- Installation of roof rafter legs. They are nailed to the ridge, and they are attached to the Mauerlat on steel corners and self-tapping screws.
- The flooring of the knives, in their lower part, a recess is made for the Mauerlat. Rafter half-legs are attached to the rafters.
- Installation of fillings for cornices and wind boards, bases for gutters.
- Manufacturing of counter battens, waterproofing and battens. Depending on the type of covering material, a solid or sparse structure is made.
- Installation of roofing. For this, slate, ondulin, corrugated board, ceramic, metal or soft tiles are used.
- Installation of additional parts.
In conclusion, thermal insulation, cladding and finishing of the attic from the inside are carried out, windows and doors are inserted.
The construction of a semi-hip roof belongs to the category of events of increased complexity. You need to be prepared for difficulties at all stages of activity. They begin with drawing up a project and calculating materials. For the assembly, you will have to hire professionals, not casual workers. All this leads to quite high costs, but the end result is worth it.

