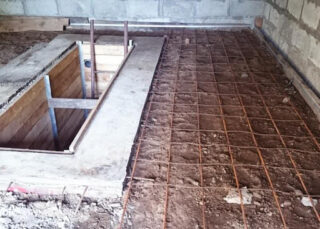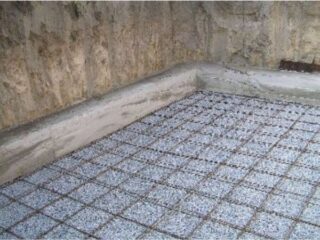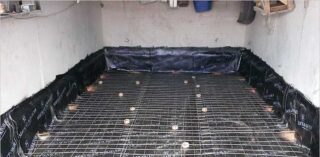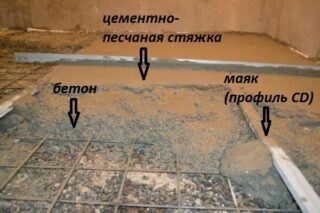Often, a garage space is used not only for storing a car, but also as a workshop or warehouse for tools and equipment. In this regard, a large load is created on the base. Therefore, the floor screed in the garage must ensure a long service life in such conditions.
What is important to consider before starting construction work

The high load places high demands on the screed material. It must be durable and maintain performance for a long time. A lot of resources should not be spent on material and work. Therefore, concrete is the most popular option.
Since the floor is located very close to the soil, and it is often rich in moisture, which can impair the performance of the room, the screed is made in the form of a multi-layer structure. The surface must be durable, wear-resistant, well withstand the intense load generated by the car. Wood floors are not the best choice due to the flammability of the material. Also important is resistance to the action of chemically aggressive substances and lubricants. Because of this, it is not customary to cover the floors in the garage with linoleum or laminate: these materials deteriorate from such exposure.
There are wet and dry designs. The first ones involve pouring concrete, and the second ones - laying loose insulation (for example, expanded polystyrene) in a batten structure, followed by sheathing with plates or plywood. A dry screed is not used in the garage: this is due to the very high load created by even a small passenger car. Lightweight materials cannot withstand this pressure. However, sometimes semi-dry options with the use of concrete are practiced.
The order of work

When the site is prepared, a pillow is installed on it, which performs a drainage function. It prevents excess moisture from entering the concrete. In the future, the sequence of work on creating a screed with your own hands looks like this:
- a small layer of cement mortar is poured;
- waterproofing is installed to prevent the penetration of groundwater into the floor;
- roll insulation is laid;
- another layer of waterproofing is created;
- a concrete screed is poured.
The surface can be finished or left as is. Most often, self-leveling compounds are used to paint such a floor.
Excavation, creating a pillow
The existing flooring and old waterproofing must be removed. All underlying layers up to the ground are to be removed. After clearing the site of debris and leveling the surface, prepare a pillow. First, a layer of gravel of 4-5 cm is poured, then - river sand of the middle fraction with a height of 10 cm. The evenness is controlled by beacons or marks on the walls.
A thin cement-sand screed is created on top of the pillow. Its height will be 1.5 cm. Before proceeding to the next stage, the screed is allowed to dry for a day.
First layer of waterproofing

Film and membrane-type materials are not suitable for garage screed, because they are not elastic enough and do not tolerate the seasonal effects of groundwater poorly. Usually roll insulation is used - bituminous roofing material or hydroglass insulation.First, bituminous mastic is thinly applied to the surface, and the joints with the walls are pasted over with a rubber tape that does not allow water to pass through. Roll-up waterproofing is mounted on top. It should lie flat, without dents. Pieces of material are laid with an overlap with an overlap of 0.2 meters. On top of one layer of roll insulation, another similar one is created.
Warming
For the construction, different types of insulation can be used - polystyrene, mineral wool, glass wool and others. The selection is made taking into account the climatic characteristics of the region and the presence or absence of a heating system. For the structure to be reliable, it is important to provide the right screed thickness for the garage. There is a certain minimum thickness for each component of the cake. For insulation, it is 7 cm. The butt sections are connected with a damper tape.
Re-waterproofing
After laying the insulation, another waterproofing layer is organized. It is formed from overlapping strips of roll material. You can lay out one or two layers of waterproofing. Taking care of this will help prevent corrosion of tools and equipment stored in your garage.
Final cover

For pouring, you can use a ready-made mixture purchased at a construction store and suitable for arranging a floor in a garage. Step-by-step instructions for its use are provided on the packaging.
Such products contain plasticizing additives that increase the strength of the coating. You can make the mixture yourself from sand and cement, which are taken in a 3: 1 ratio. A little gravel and an amount of water equal to half the volume of cement are added to them. To make the mixture homogeneous, the concrete mixer is operated at low speeds.
Since the structure must withstand heavy loads, it must be reinforced. To do this, use rods with a diameter of 0.8-0.9 cm. Of these, knit a mesh with cells of 15-20 cm. Fix it so that it is 4-5 cm above the floor surface. For this, metal or plastic props are used. An additional layer of mesh is placed on top of the area where the machine will be located. This will provide the structure with greater strength. There should be a distance of about 5 cm between the ends of the net and the walls.
Beacons are used to control the evenness of the surface. They are made of metal profiles or pipes with a diameter of 25-30 mm. The lighthouses are fixed on the floor with thick concrete at a distance of 1.5-2 m from each other. They can be treated with machine oil to facilitate subsequent dismantling.
Pour the mixture in one step, without interruption. In this case, you need to focus on the lighthouses. The process begins from the far corner. The surface is leveled with a rule.
The minimum thickness of a concrete screed for a garage floor is 6 cm, but it is better to make it equal to 10-12 cm. To prevent the surface from cracking, during the first week after pouring it is watered with water every 10-12 hours. After a month, a decorative coating can be applied on top.








