Sheets of dry gypsum plaster contain a central layer of hard gypsum, which is finished with building board on both sides. The material is used for wall decoration, installation of a plasterboard suspended ceiling with your own hands or interior partitions. The panels are produced in widths of 1.2 m, the length is from 2.0 to 3.0 meters. The thickness varies from 6 to 12.5 mm, depending on the purpose.
Varieties of drywall and its properties
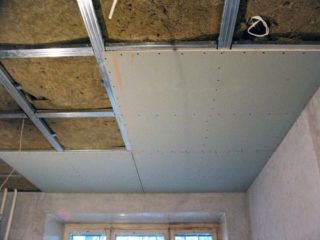
Almost 92% of the mass of the product falls on gypsum, and the rest is made up of cardboard and surfactants. The material is fixed to surfaces with gypsum-based adhesives or fixed to a frame lathing made of galvanized metal or treated wood. Plasterboard sheets are used for cladding a multi-level ceiling structure in a room, making straight and inclined surfaces. The wiring and ventilation ducts are hidden in the frame.
Drywall properties:
- environmental friendliness, since the material does not emit toxic substances in its normal state and when heated, it does not cause allergies;
- goes well with tiles, wallpaper, the surface can be finished with putty, other materials;
- absorbs excess moisture and thereby regulates the humidity in the room;
- together with mineral wool absorbs sounds, insulates the room.
They produce panels with various qualities, designed to work in any conditions. The mass of the structure depends on the thickness of the sheet. The ceiling plasterboard has a thickness of 9.5 mm, for arches they take 6 mm, and the wall material is set with a size of 12.5 mm. A 3.0 m long sheet of wall plaster weighs 25 kg.
GKL
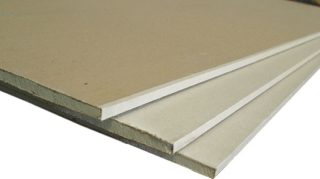
Ordinary gypsum plasterboards (GKL) are widely used in a standard microclimate. Installation of this type of plasterboard ceiling is performed in bedrooms, corridors. Do not put such sheets in bathrooms, kitchens, in rooms where a large amount of moisture is released. Gypsum is saturated with vapors and swells, sometimes bends if it has insufficient attachment to the frame.
After installation in the installation position, the seams are sealed with a serpentine tape to prevent the appearance of cracks at the joints of the sheets. The surface is primed before puttingty, then finishing compounds are applied. Starting putties are not used for finishing, since as a result of installation, a flat area without drops is obtained.
Standard gypsum boards are distinguished by an acceptable cost and ease of use. Sheets are easily cut with a knife or a hacksaw with fine teeth, they are easy to mount and bend using a special technology.
GKLO

Fire-resistant material is used for ceiling mounting in places where there is a fire hazard. These are various chemical production laboratories, workshops with increased atmospheric heating, welding boxes, where sparks rise into the air during operation.
The sheets have a designation:
- the letter abbreviation of the type of drywall;
- letters showing the belonging of the material to a certain group;
- designation of the type of longitudinal ends of the finishing panel;
- figures showing the dimensions of the slab in millimeters in length, width, thickness.
The cardboard impregnated with a fire-resistant agent is painted gray on both sides of the sheet, so fire-resistant gypsum board is easy to distinguish from standard gypsum boards. Rectangular slabs are produced in conventional sizes, the gypsum layer contains reinforcing fibers in the mass, the ends are also covered with a protective faceboard.
GKLV
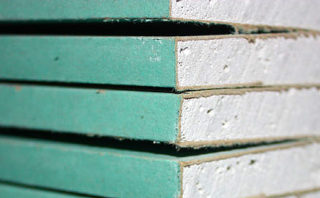
The abbreviation means that drywall has moisture resistant characteristics. Such material is placed in the bathroom on the walls and ceiling, used in the kitchen of a residential building, attic rooms. They can make a plasterboard ceiling in the kitchen of canteens, restaurants, where they cook a lot and regularly, so a large amount of wet steam is released.
As part of the gypsum mass, antifungal additives are introduced inside the sheet so that harmful microorganisms and bacteria do not develop in a wet environment. The cardboard is impregnated with agents that increase the material's resistance to water vapor saturation. The end edges are also sealed with a layer of building board with the required characteristics.
Moisture resistant panels are green, while the lettering is applied on the sheets in blue. For this type, there is only 1 standard size - sheets of standard width 1.2 m, length 2.5 m, thickness 9.5. This sheet weighs 22.5 kg and is suitable for installation in a suspended ceiling structure.
GKLVO
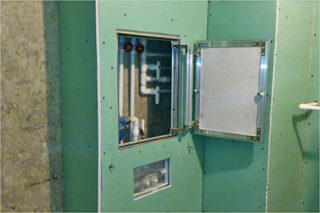
The combined building material combines the properties of moisture-resistant boards and fire-resistant panels. The product is more expensive, therefore it is used for sheathing the ceiling in conditions where it is extremely necessary in terms of microclimate.
There is a lot of humidity in the rooms of the sauna, bathhouse and there is a risk of material ignition from high temperatures. The production workshops also have similar conditions for the application of the GKLVO technology.
In the manufacture of drywall in this category, refractory additives are introduced simultaneously with additives against fungus and microorganisms. The surface cardboard is impregnated with appropriate preparations that prevent the spread of fire and reduce water saturation.
On the ceiling, GKLVO panels are putty with compounds containing cement and treated with paints for facade work. The sheets are produced in green; they are marked with red letters and numbers.
GVL
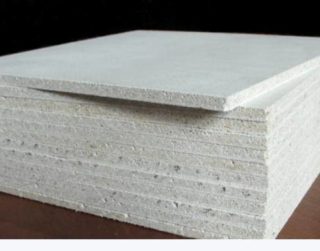
Gypsum fiber panels are distinguished by increased strength compared to gypsum plasterboard sheets, since the products are produced with a multilayer structure. The central part of the board consists of gypsum filled with cellulose fibers. During production, gypsum is mixed with waste paper, then the mixture is pressed, cut to size and sanded from one side, then treated with a deeply penetrating compound.
GVL plates are used similarly to drywall, the difference is that they are also used as flooring. Reinforced gypsum sheet cannot be cut with a knife and is difficult to separate with a hacksaw; an electric jigsaw is suitable for working with it. Nails are hammered into a durable material, self-tapping screws are screwed in to fix paintings and lamps on the walls.
Due to the increased density, the panels weigh more than plain g / cardboard. Standard slabs are produced in sizes 1.2 x 2.5 m, thickness is 10.2 mm. Small-format sheets have dimensions of 1.0 x 1.5 m with the same thickness.
GVLV
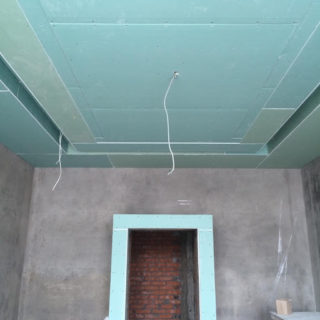
A type of gypsum fiber board and is a panel with increased resistance to humidification. The composition contains hydrophobic additives with increased resistance to water.
The edges of the material are distinguished by configuration, the marking is indicated on the sheet:
- UK - a refined type of edge, further requires processing with a reinforcing mesh;
- PC - direct view of the edge in the form of a flat cut at an angle of 90 ° to the sheet surface;
- ЗК - rounded sidewalls, used for plastering work;
- PLUK - a semicircular edge, the thickness of which is less from the front side, then it is processed with a mesh on a putty;
- PLC - semicircular border from the face of the panel for subsequent putty;
- FC - edge with a cut out chamfer.
GVLV sheets work under difficult operating conditions, they are reliable, durable, and have a long service life.
Advantages of a plasterboard ceiling
On the basis of a multi-tiered frame from a profile or a wooden lath, experts make complex structures for which g / cardboard is the best fit. Sheets are perfectly cut to size and bend when soaked and processed with a needle roller.
Positive aspects of installing a suspended ceiling made of gypsum panels:
- Small design flaws, mismatch of edges can be easily corrected with a filler based on a mesh. Perforated galvanized corners or their plastic counterparts are installed on straight edges.
- Luminaires of various configurations are built into suspended gypsum ceilings, or hinged types are installed, and internal strip lighting is made.
- On drywall, wallpaper, PVC tiles are glued, painted with various compositions.
- The combination of plaster matte surfaces with areas of glossy stretch ceilings is often used in interior design.
The plasterboard construction on the ceiling reduces the audibility from the neighbors from above if a compensating tape is placed under the profiles.
Necessary tools for the job
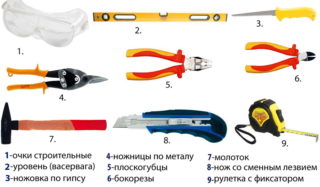
For installation, take a marking tool, which includes a tape measure, a building level or its laser analogue. It is imperative to use a cord to expose the plane and a square to check the squareness.
For cutting sheets and installation in the structure, the following devices and tools are used:
- knives on g / cardboard with a set of blades, screwdriver, hammer;
- hand saw, planer for roughing ends and edges;
- electric drill, hammer drill, screwdriver;
- drills for metal, wood, socket crowns.
For finishing, they take whisks for stirring the putty, buckets. Putty the surface with a wide spatula (60 cm), use a cover spatula (4 - 6 cm) and an angled one. Use rollers for priming and painting the surface, grouting machines, diamond mesh sizes from 60 to 240.
Ceiling device from GK
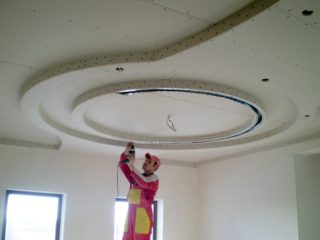
Structures are single-level, in which there is one common area, and multi-level, when the surfaces are located at different heights. Combined options include g / cardboard around the perimeter or in one part of the ceiling, the rest of the space is processed along the existing floor slab.
The wireframe layout is similar in many ways and includes the following elements:
- bearing girders from the CD-60 profile;
- a strapping strip along the perimeter of the walls from the UD-25 profile;
- intermediate fastening to the ceiling plane for load-bearing profiles - bracket ES, the length of which can be from 60 to 150 cm when folded.
The staples are fixed to the ceiling with plastic dowels 6 x 40 or 8 x 60, and the metal parts of the frame are connected to each other with a self-tapping “flea” screw. Laying g / cardboard on profiles is done with self-tapping screws for metal with frequent threads.
DIY installation features
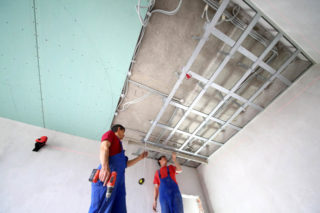
The correct marking of the frame parts on the ceiling plays a role. With the help of a level, a line is drawn around the perimeter of the room, the height of which is determined along the lowest part of the ceiling, the size of the built-in lamps is taken into account.
DIY step-by-step instructions for installing a drywall ceiling:
- installation of a strapping strip and fastening of load-bearing girders along tensioned cords;
- cutting sheets to the desired size, lifting and fastening to profiles;
- priming of seams, fastening the mesh at the joints, filling the caps of self-tapping screws;
- putty of the ceiling surface with sanding and priming of each layer;
- installation of a decorative frieze on a putty;
- painting with water dispersion compounds.
You need to install sheets on the ceiling with at least two people. Work alone is beyond the power.There should always be a transverse support under the ends of the g / cardboard panels so that cracks do not start in the future. The profiles have a plane 60 mm wide, it must be positioned strictly horizontally so that it does not rotate along the axis. Otherwise, there will be a drop at the joints of the gypsum, which will have to be leveled with a large volume of starting putty.








