At the base of the floor on the balcony, there is almost always a reinforced concrete slab, which in old buildings was placed at a slope so that the water could drain outside. Sometimes the lines near the wall and the outer edge differ in height by 8 - 10 cm. The wooden floor on the balcony is made with a rise on the logs. It is impossible to level the slope with a screed, since the slab is fixed on one side and has a load limit.
Advantages of a wooden balcony floor
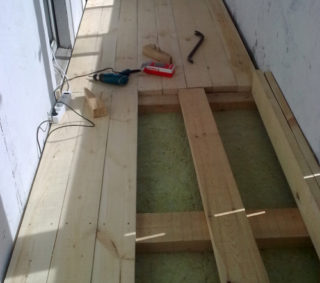
The flooring on the loggia is done regardless of whether there is glazing there or not. Wood as a flooring will last a couple of decades, if the installation technology is followed and processing is carried out before installation.
Reasons for choosing a covering from boards:
- low thermal conductivity of the material;
- the ability to install insulation between the logs and install a floor heating system;
- the reality of raising the level of the flooring to the height of the floor in the room, eliminating the curvature of the slab.
The peculiarity of the plank floor on the logs is that a light layer is obtained, which does not create additional pressure on the balcony slab. The coating is easy to install, so you can make the logs for the floor on the balcony with your own hands, if you follow the instructions.
Wood flooring options
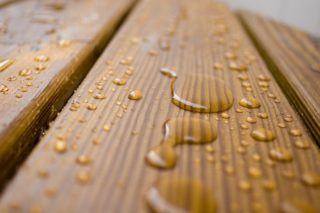
To relax on an open balcony, choose moisture-resistant wood species. Siberian larch is optimal in terms of cost and quality. The wood contains resinous components that do not allow the mass to absorb moisture.
Expensive beech, oak are used less often, most often they use pine, spruce, fir, which are affordable. They also put a deck board, wood-polymer composite (terrace board), garden parquet.
A planed floorboard is used on glazed loggias, plywood is used if a low humidity is assumed. In a closed space, parquet is suitable. On the balcony, all types of coatings are treated with antiseptics, biologically active impregnations and fire retardants (against inflammation).
For fasteners
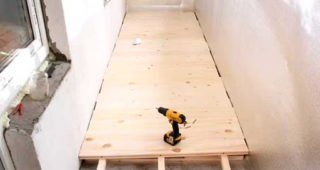
Self-drilling screws are produced with a thickness of 3.5 mm and a length of 35 - 55 mm with a tip that neatly passes between the fibers and prevents the board from splitting. The special geometry reduces the twisting load and firmly connects the bar to the base.
The head of such hardware is sharpened at 60 °, countersink ribs are provided on it, so it is possible to dismantle the screwed fasteners. The surface is covered with an anti-corrosion zinc layer. For convenience, each pack of fixing elements has a nozzle for twisting at a different angle of inclination.
There are perforated parts in the form of corners and U-shaped elements. One shelf is attached to the bar with screws, the second is fixed to the concrete using dowels.
Glue
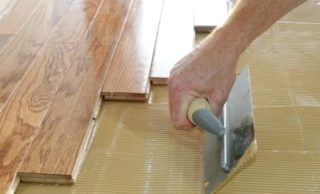
The method is used if the balcony slab is flat, there are no drops, slopes on it. For fixing the floorboard, take one- or two-component parquet glue.
To level the base, self-leveling screeds are used, which are made with a layer of about 0.5 - 1.0 mm.In this composition, there are polymer additives and bonding fibers, so the surface is durable, despite the small thickness. The screed does not add much weight to the floor covering.
The second option for leveling is a dry screed, which can be laid with gypsum-cement panels, sheets of moisture-resistant plywood.
On lags
At the highest point of the slab, a beam is placed, it is leveled horizontally with the help of pads, the remaining longitudinal elements are mounted at its level.
For fastening, plastic dowels with a self-tapping screw or steel anchors are used. The hardware is buried into the slab by 3 - 4 cm.The bars are placed in increments of 0.6 - 0.1 m.
The attachment points are distributed so that 4 - 5 anchors come out on the longitudinal run, they are guided by a step between them 0.3 - 0.5 m. Before the device, the frame elements are marked on the floor and the fixation points are marked. Transverse boards or wide slats are placed under the axial lines of the joints when installing a plywood sub-floor.
When using lag, materials are saved, assembly is faster. You can move on the flooring immediately after installing the beams.
Using plywood
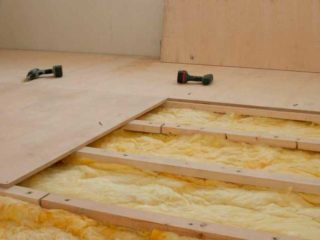
Simple pressed material is placed only in a glazed loggia, since chipboard and plywood without a protective layer are moistened. The panels accumulate moisture and pass it through themselves, they can swell and lose their original shape. Chipboard is made from compressed wood waste bonded with resin. Plywood is produced in the form of several glued veneer layers.
Another option is to use laminated sheets, as well as OSB boards, which have wax substances in their composition. These materials are distinguished by a low moisture index, which is achieved by impregnation and the introduction of modifiers into the mass to increase the resistance to water.
With adjustable base device
Plastic screw feet are used to adjust the beam during installation. Leveling takes place by means of a screw thread. Adjustable supports are a constructive method, as a result of which it is possible to lay an even surface. The lagged structure can be set up on steep pitches using screw jacks.
The adjustment accuracy is calculated up to 1 mm. Screw supports are made of high-quality and durable polypropylene, which does not deteriorate in an outdoor and aggressive environment. They are placed inside the glazed space and in the open air. In addition to screws, the kit includes stands. The height can be adjusted from 8 to 35 cm.
For underfloor heating system
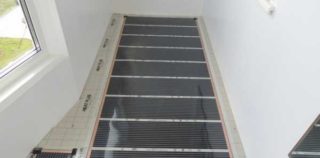
For the installation of a heating layer, electricity is brought out to the balcony, and the side walls, the front section under the frame and the ceiling are also isolated from the cold.
Set up the system:
- infrared underfloor heating (film);
- cable heating of the coating.
Water pipes are rarely brought out to the balcony, but this option is also possible. The system is laid between the logs, then you can lay a board, plywood, lay a laminate, a parquet board. Ceramics are often arranged over warm floors so that the material delivers heat well to the surface. Wood in this version is less suitable, since it has a low thermal conductivity.
Necessary tools and materials for work
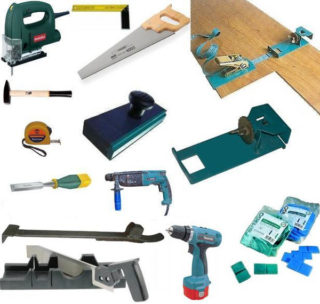
For the device of the lag and cover, take bars with a cross section of 50 x 50 mm, a sorted floorboard with a thorn-groove connection. Better to take polished lumber than edged. You will need a waterproofing membrane and double-sided tape to hold it in place. They put a film, liquid mastic, roofing material, roofing felt. The slots are sealed with polyurethane foam.
Prepare from the tool:
- hammer, chisel;
- level, square, tape measure, chalk or pencil;
- screwdriver, hammer drill, hacksaw or jigsaw;
- brushes, construction knife.
For fixing, self-tapping screws, fasteners for boards, adjustable supports are taken.The insulation is expanded polystyrene, polystyrene, mineral wool, glass wool and other materials. Buy impregnations for logs and boards, finishing paint or varnish.
Preparatory work
Lags are dried before installation for 10 - 14 days in the room where they will be placed. The antiseptic is applied 2 times, each layer dries for 3 hours.
Preparation of a concrete slab includes:
- removal of the old coating, layers of solution, cleaning of debris;
- jointing cracks and filling them with a building mixture;
- if reinforcement is visible, treat it with an anti-corrosion agent;
- filling of slab joints with polyurethane foam;
- surface priming;
- leveling, if necessary, with a self-leveling mixture.
The permissible difference in height over the entire surface should not exceed 2 mm, otherwise ribbed wedges and shims will have to be used.
Do-it-yourself wooden floor installation on the balcony
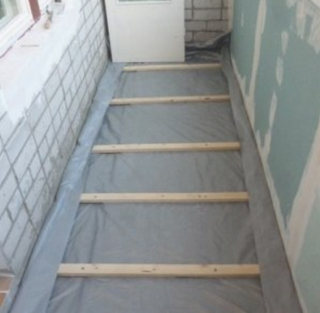
Installation of insulation is done with a waterproofing device and so that the film does not touch mineral or stone wool. Expanded polystyrene and polystyrene almost do not absorb moisture, so the rule does not apply to them.
DIY step-by-step instructions for a wooden floor on a balcony:
- The vapor barrier is laid to protect the wooden structure of the log from household vapors. Put penofol with the foil side up, polyethylene. The joints are glued with tape.
- For a small standard balcony, it is enough to put three longitudinal beams. They are set with linings on a level or screw adjusters are used.
- Holes for dowels are made in the slats. Drill at the place of fixation so that traces of fixing remain on the concrete. Dowels are drilled into the slab, a rail is placed and self-tapping screws are hammered. Set the rest of the bars.
- Plywood is laid on the logs, chipboard or rhinestone is used to make boardwalk.
For finishing, take drying oil and oil paint. If expensive types of wood are used, the coating is varnished. Ready-made plastic skirting boards are placed after painting the floor. Wooden products are assembled before painting and decorated with a plank layer.








