Folding door designs help save home space. Do-it-yourself accordion door can be made of wood, plastic or composite materials.
Design features
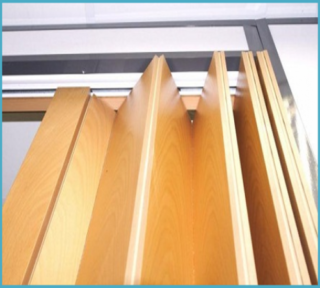
The sliding product consists of a series of longitudinally spaced panels (usually 3-4 pieces) held by small hinges.
During installation, the upper end is installed on the bar, and the lower one is connected to the jamb.
Thanks to ball bearings, little noise is generated when opening.
You can also find structures designed for atypical dimensions of the opening. They are usually supplied with additional panels.
The structure of the accordion door allows you to more efficiently use the space in the room, without worrying that this or that object will interfere with entering the room.
Materials for making accordion doors
It is important to choose the material before installing the door. It must meet the operational conditions, financial capabilities and design of the premises.
Natural wood
Manufacturing a solid wood structure is the best option in terms of environmental qualities and durability. It is preferable to choose hardwood, but it is permissible to make panels from pine. Raw materials should be treated with special impregnations to prevent fire and moisture damage.
MDF
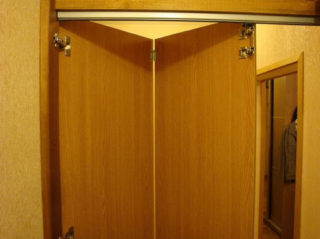
It is possible to make and install a folding door from MDF. It has good performance characteristics - it does not grow moldy, does not deteriorate from the ingress of water. Ease of installation is also a plus.
Chipboard
This material can attract with its low cost, but in terms of operational properties it is not among the best. When installing a chipboard door, it is important to carefully mount the hinges so as not to damage the main structure and not provoke its cracking. The surface of the panels can be finished with veneer.
Plastic
It is attractive due to its combination of low price and water resistance. The material is practically not susceptible to the formation of chips, cracks and other damage, it is easy to take care of it. Suitable for the bathroom, as it does not lose its properties when exposed to moisture.
You can put an interior door made of plastic with a wood-like pattern.
Advantages and disadvantages
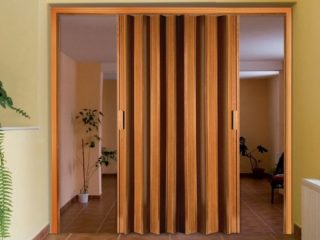
The design has an unusual appearance and structure. The same can be said about the way it is opened: a weak push provokes the movement of the panels along the guide, usually located on top. They fold against the wall, in the resulting position resembling an accordion. The pluses of the design include:
- ease of use;
- saving space (when arranging furniture, you do not need to be guided by the fact that the door does not touch it);
- ease and speed of installation - both a finished structure and in the case of self-creation from scratch;
- the possibility of using in bathrooms and other places characterized by high humidity (subject to the correct choice of material);
- the option of changing the side of movement of the elements (this requires changing the side flaps in places).
Of the shortcomings of the accordion, one can note a rather weak resistance to impacts. It is simple to handle the structure, but it must be done carefully.
Required tools and materials
To assemble an accordion, a sheet of selected raw materials (solid wood, MDF or other) and fittings are required: hinges, a locking mechanism, handles, guide parts. You will also need a drill with a set of drills, an electric jigsaw and a hacksaw for building materials.
If there is a need to widen the opening, a puncher is being prepared.
For marking, you need a pencil, a ruler, a construction tape, a triangle.
DIY instructions
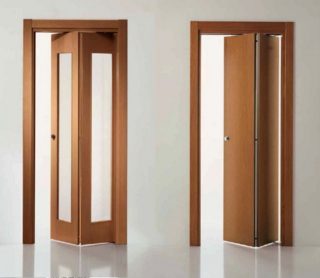
Before proceeding with the manufacture of the structure, it is necessary to prepare a drawing indicating the dimensions of the elements. On sheet material, the boundaries of future panels are marked and then cut out. The number of elements can be arbitrary. If it is decided to make a structure of two panels, it can be homogeneous (then they have the same width) or asymmetric (in this case, the parameter values will be different).
Further instructions for making a structure of two lamellas look like this:
- The panels are sanded and glued to the PVC edge. For better adhesion, you can use a roller. If the panels are based on plastic, this operation is not necessary. After gluing, the structure is left to dry for one day.
- The panels mark the places of future hinges, locking parts, axles and carriages. Mount guide parts with a latch. If the product is too long, cut it with a hacksaw. Holes for fasteners are spaced in increments of no more than 0.3 m.
- A pair of pins is mounted at the end of one wing. One of them is placed on top, the other - below. For them, recesses are drilled, the size of which should be inferior to the length of the axial part.
- A hole is made for the carriage runner, mounted on top of the second panel after installing the first one with axial pins fixed on it.
Drill the areas where the self-tapping screws for the hinges will be located. The play between the open panels should not exceed 0.3 cm. To prevent the wings from moving, the hinges are placed on the same level. This operation is not required on the lateral wings.
The last lamella is supplied with a handle, for the installation of which you need to prepare a niche. A lock slot is also created.
Installing the accordion door
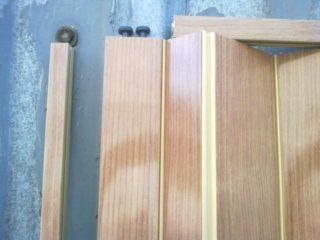
The leaves are hinged in the opening. The position of the leaves is changed by manipulating the end nuts with a special wrench.
If the door is planned to be fixed in one position, stop flags are mounted on the lower rails. If the structure is mounted in a long opening (more than 1 m), more runners and an additional guide rail from the bottom are required.
If you plan to open the panels from left to right, the locking latch is placed on the left side. For the opposite direction, it is placed on the right.








