The dry screed technology differs from the method of leveling the floor with mortar, bulk mixes and other methods. No assistants are required for installation, and no water is used, so the process is low labor intensity. Anyone can make a dry floor screed with their own hands, the result is an even coating. The base is leveled for further finishing of the floor with laminate, carpet, linoleum, ceramics, parquet.
Description of dry floor screed and its device
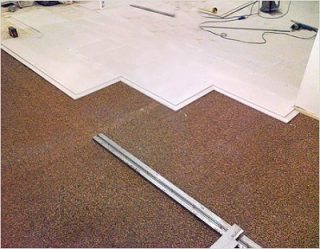
In frame houses and buildings made of logs, the floor is made of wood, therefore a dry screed is suitable for such buildings, since it does not contain "wet works". The alignment method is also used in other types of private buildings. The panels are laid quickly, there is no need to wait for the mortar to set and harden.
A dry screed is called a prefabricated floor, it includes structural elements:
- polyethylene backing;
- fine-grained bedding, which provides protection from cold and noise, evens out large surface differences;
- damper edge around the perimeter of the room;
- sheet covering for the final leveling of the floor.
For the top layer, chipboards are used. The material is produced by pressing shavings with simultaneous impregnation with bituminous mastics. Plates are easy to install, they are inexpensive, but they are afraid of moisture. Use sheets of fibrous g / board, which is a gypsum base with cellulose filaments, covered with cardboard on both sides. Fiber-cement boards work better, the moisture resistance of which is higher.
Materials are used as backfill:
- fine expanded clay, chips or foamed clay are characterized by good thermal insulation and low weight;
- foamed vermiculite of natural origin protects the coating from fire;
- expanded perlite is a material of volcanic origin, dried at high temperatures, brittle;
- expanded polystyrene sheets are placed on an already leveled base, they protect against heat loss and provide sound insulation.
Perlite is lightweight (160 kg / m³), therefore drafts during operation can interfere with installation.
Advantages and disadvantages
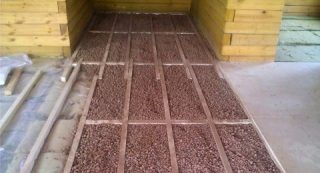
The main advantage of the method is the quick filling and installation of the sheet cover, while there is no need to supply water, install a mortar mixer and wait several days for the layer to dry. The finish is placed immediately after the installation is completed.
Advantages of using dry floor screed technology:
- thermal insulation between rooms of different levels or protection of the ground floor from the cold;
- soundproofing from noise on the ground floor;
- ecological cleanliness - there are no substances harmful to health in the composition of the bedding or sheet layer;
- low weight of the structure compared to a cement-sand screed (about 3 times).
Sewer collectors and a water supply are laid in the bedding layer. If necessary, arrange mats for warm infrared or electric floors.
The disadvantage of the dry installation method is that the material is afraid of moisture and a waterproofing layer is required. Polyethylene is used as protection, the density of which is not less than 200 Mk. You can use roofing material, you need to glue it on resin or ready-made bituminous mastics. Liquid insulation is made with waterproofing compounds, liquid glass is used.
In bathrooms, baths and saunas, a concrete screed is used to level the base; the semi-dry method will also be correct. The wires are hidden in a corrugation, sewer pipes and water pipes are carefully insulated from accidental breakouts and leaks. Under the sheets of chipboard, gypsum fiber board, a layer of vapor barrier is placed so that household vapors do not lead to the formation of condensation.
Required tools and materials
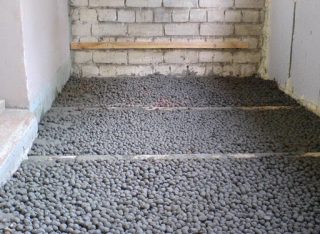
The expanded clay layer is leveled along the lighthouses. To install individual point beacons, a hydraulic level is used or the surface of the backfill is determined using a level (large areas). The primary delivery of expanded clay is done in bags, and shovels are used for scattering on the floor.
Further, tools and devices are used:
- The aluminum profile is placed in the form of guide rails for moving the leveling strip. This achieves the required filling height. Such elements are characterized by increased rigidity and do not sag when pressed. After finishing, they are removed from the square.
- The beacon profile reduces friction during operation.
- Self-tapping screws fix the beacons to the guide rails and fluoroplastic elements to the rule.
- PTFE plates reduce friction. Wear-resistant elements eliminate iron-on-iron friction.
- The rule is a movable part of the working tool. It is guided along side guides.
There are pre-assembled kits in stores that contain two guide rails (1.5 m) and a sliding rail for smoothing out irregularities (1.0 - 1.6 m). PTFE inserts are already installed in the right places of the tool.
Bulk insulation of the selected type is obtained from the materials. You will need a waterproofing film, a vapor barrier membrane. For finishing the wall joints, they buy a damping tape made of polyurethane or polyethylene.
Calculation of dry floor screed
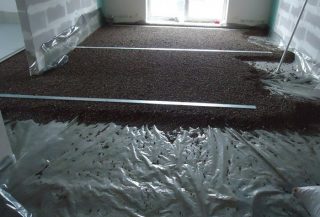
The film for floor waterproofing is sold in rolls with a width of 1.5 meters, when laying, an overlap of 10-15 cm is made. The square of the coating is calculated by the area of the room, and the result is multiplied by a factor of 0.15 to take into account the layering during installation.
The lighthouse profile is placed so that the rule can be easily tightened along it. Usually the distance between the guide rails is 0.7 - 1.2 meters. The number of lighthouses is calculated by the piece, taking into account the length of 2.5 m.
Expanded clay or other bulk material is sold by weight. To calculate it, take the perimeter of the room and multiply it by the average height of the bedding, get the volume of the bulk layer. The result is multiplied by the volumetric weight of the material, which is in the tables of building reference books. To obtain the number of bags, the value obtained is divided by the weight of one package.
The amount of sheet material is counted at the place of laying in order to provide for all trimmed parts that are not useful. Another option involves squaring the room by dividing the panel by the area and getting the number of plates. In this case, a cut factor of 0.15 is also used.
The damper edge is calculated along the perimeter, 15 cm are added to this value for the organization of corner transitions. Self-tapping screws are counted on each sheet so that they are located along the perimeter of the panel after 30 cm. They are taken with a margin, since several pieces will break.
DIY styling
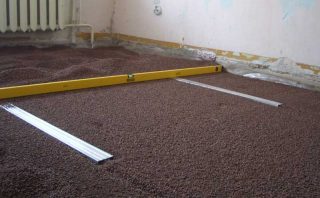
Laying begins from the far corner. If the first row is obtained from whole panels, then the other row starts with a cut element.
Dry floor installation instructions:
- Waterproofing must be done so that the edges of the film go over the walls to the height of the backfill together with the slab. An overlap on a horizontal surface is best done using double-sided tape.
- To improve sound insulation, tape is placed around the perimeter of the room to prevent noise from being fed to the wall. Gap thickness up to 1 cm.
- Additional thermal insulation is done at will, for example, if the region has low average temperatures in winter.Use expanded polystyrene or foam.
- A bulk layer is made. Before that, beacons are set up, along which the surface is oriented. Pipes, wiring are installed in it, all communications are waterproofed.
- They put a sheet covering. 2 cm along the perimeter recede from the walls. Sheets are fastened with glue or long screws. The seams between the panels are putty with woodworking compound. Excess tape on the walls is torn off or covered when the skirting board is installed.
When laying from the far edge of the room, a bridge is made of slabs so that the surface of the bulk layer does not change from steps. For sheets that are placed against the wall, a longitudinal fold or edge is removed (cut off) in order to make the area around the perimeter of the room more stable. If a second layer of gypsum fiber panels is needed, they are placed across the first layer.








