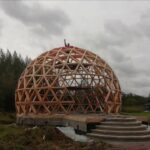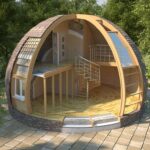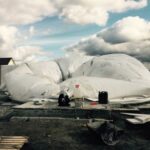Dome house - a building in the form of a hemisphere. The main feature is the maximum volume of the room compared to the weight of the building. It was based on the technology of building chums and yarangas, modified by the American architects Richard Fuller. Such a structure is primarily interesting for its unique seismic resistance.
Projects of a domed house from a frame structure
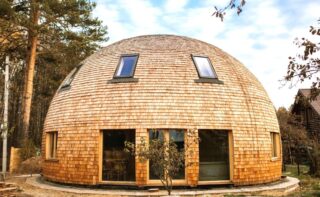
The specific shape of the domed house requires special technologies and components. Its advantages - resistance to wind loads, excellent sound insulation, large volume - are so attractive that they have worked tirelessly on construction methods for almost 100 years.
The frame method of construction made it possible to erect huge spherical buildings: exhibition shopping centers, museum complexes for large objects, stadiums, scientific objects. Using the same technologies, you can build your own country house in the form of a ball.
There are several projects of this type:
- Geodesic - the basis is a frame of triangular elements assembled according to the honeycomb principle. Such a system has a high bearing capacity. The higher the building, the more triangular and polygonal elements are used and the higher the structural strength. Beams and rods are connected to each other by connectors - this is the only acceptable method of fastening.
- Stratodesic - the dome has axial symmetry and is assembled from arched vertical elements. Horizontal lintels encircle the dome. The segments of such a frame have a trapezoidal shape. The dimensions of the elements are reduced towards the center of the dome. Fastening is carried out by cutting beams into each other, so that even wooden spheres are built in this way. The main difference compared to the geodetic model is that the torsional deformation is compensated for by the skin rather than the frame.
- Monolithic - a capital structure erected from concrete or reinforced concrete. It is heavy, though durable. For the construction of a monolithic dome, 2 technologies are used: gunning and pouring into fixed formwork. In the first case, the "formwork" is an inflated fabric pneumatic frame, according to the shape of which the reinforcing mesh is bent and fastened, and then poured with concrete. The second method differs from the usual monolithic only in the form of expanded polystyrene formwork.
Dome houses built using frame technology are much lighter and usually stronger than conventional ones.
Building materials and tools for work
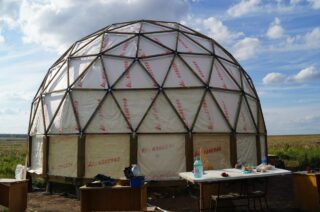
The materials for the construction of a spherical house depend on the type of project and the selected material. It is easiest to build a wooden building with your own hands. For this you need:
- wooden beam for the frame with a cross section of at least 50 * 50 mm;
- materials for exterior decoration - roofing, like shingles, roofing material;
- tape measure, corners, laser level or level;
- electric drill, jigsaw, grinder (it is best to use a woodworking machine);
- hammer, screwdrivers, metal scissors, brushes, etc.
- fasteners - nails, screws, screws (use galvanized steel fasteners);
- protective equipment - glasses, gloves, apron.
Only a statodesic dome is erected from wood.
Advantages and disadvantages of a domed house
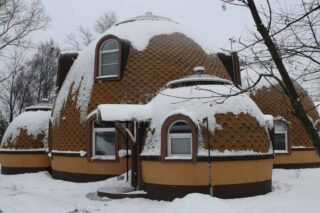
Spherical houses have several advantages:
- The sphere is a perfect aerodynamic shape. Thanks to her, such a building is resistant to wind loads.
- The dome, especially the geodesic one, is seismic resistant. A frame made of triangular elements evenly distributes the load. Even in the event of damage, 30% of all segments of the building remain intact.
- The structure, if not a monolith, has a minimum weight. Even a large building does not need an expensive monolithic foundation.
- In the interior there are no partitions, lintels or columns, which opens up ample opportunities for free planning.
- A domed house has a smaller heat dissipation area than a regular rectangular building. It is cheaper to heat it. In addition, natural ventilation and convection are effective here, so there is no need to build air conditioners and additional ventilation either.
- The shape provides protection from external noise.
- The construction of a spherical building will cost less than a traditional one - it requires 20-25% less materials.
- The aesthetic factor is also important: a house of such an unusual shape looks gorgeous with minimal finishing work.
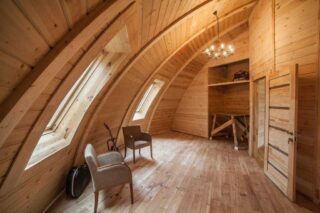
Cons of this solution:
- The premises in the house have a wrong configuration, expanding from the entrance.
- There is no regulatory framework for the construction of such houses, so construction errors are very common.
- Not all finishing materials can be used. For example, ceramic tiles, most roofing materials, large panels cannot be installed.
- There are no basements or basements.
- In a one-story house, lighting is possible only through the roof.
The project of the domed house can be complemented by balconies, circular terraces, external stairs.
Construction features
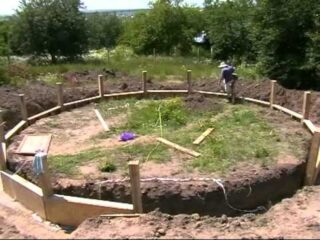
The construction of a spherical building has a number of features. The segment sizes limit the area of the window or door openings. The curved surface makes it difficult to mount equipment or furniture in the usual way. Constraints affect layout and operation.
- Removal of the segment filler does not affect the structural strength. However, it is not always possible to install a polygonal door. To put the usual one, they resort to tricks. The easiest way is to install a vestibule. If this fails, remove the frame segment with a margin. A frame with shortened ribs is mounted inside the cavity and an entrance door is installed.
- Partitions inside the building are made of the lightest materials - plasterboard, wood-based panels and are placed arbitrarily, they do not affect the structure in any way.
- The layout of the round building assumes a common passage room in the center and segmental placement of the rest of the premises around it. Closer to the center there is a living room, a bedroom, a dining room, then a kitchen, a bathroom, and corridors. If the house is two-storey, a spiral staircase is located in the center.
- A beautiful addition is a glazed area in the center of the dome. This ensures sufficient lighting during the day and a view of the starry sky at night.
- Windows in a domed house are placed according to the same requirements as in an ordinary one. The shape can be traditional or follow the shape of a segment.
Interior furnishings and furnishings are not that difficult. You can leave only one wall curved - the outer one. But if the interior is decorated in a futuristic style, they prefer to give the interior partitions an unusual look.
Building a domed house with your own hands
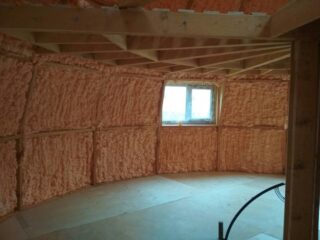
They begin to build a round wooden house with design and layout. To do this, remove fertile soil from the selected area and mark the foundation. For a monolithic concrete structure, the foundation will need a more powerful and expensive one.
- A trench is dug under the foundation. A layer of sand and gravel is compacted to the bottom.
- Formwork is made of boards or plywood and the foundation is poured. It is convenient to make the formwork permanent. From expanded polystyrene, for example, this option will at the same time provide insulation for the house.
- All communications that must go from the underground - sewerage, water supply, heating - are laid at this stage.
- Wooden beams with sizes from 50 * 50 mm are treated with antiseptics and fire retardants. Then the elements of each segment are cut to length, following the drawing. For convenience, the arcs and crossbars are recommended to be numbered. At the same time, door window frames and additional trim elements are made.
- Waterproofing the foundation. It is better to use liquid bituminous mastics.
- The frame is assembled according to the selected scheme. Wooden houses are rarely mounted on connectors. It is more rational to use cuts and inserts here. It is allowed to duplicate fasteners with metal corners, self-tapping screws.
- From the inside, the frame is sheathed with a light material, like plywood. From the outer frame, they are sealed with roofing material or other roll-up waterproofing agent. Fix the material with a melted resin or glue.
- For waterproofing, a crate is stuffed onto the walls with a height slightly exceeding the thickness of the insulation. A heat insulator is attached to the resulting cells. It is better to sheathe a round house made of wood with mineral or basalt wool. There is even a variant of filling from sawdust, but it is fire hazardous.
- The insulation is covered with a vapor barrier. The film is overlapped and fastened with staples.
- The outer walls of the structure are trimmed with clapboard, flexible plastic siding, small metal panels - a scaly house. Often, one material is taken for roofing and wall decoration - flexible shingles, for example.
Plumbing and sewerage are connected after complete assembly of the house, flooring and installation of doors and windows.
Arrangement Tips
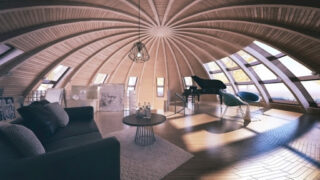
Dome frame houses are interesting for their unusual design. Most often, in the interior design, you only need to duplicate some elements of the outer wall in order to achieve an impressive effect. However, this feature also puts forward some conditions:
- windows must necessarily include swinging sashes, especially on the 1st and 2nd floor;
- you need to carefully consider the placement of outlets and electrical appliances, especially heavy ones - a refrigerator, a washing machine;
- most of the console furniture will have to be abandoned;
- the design is carried out only in modern styles: high-tech, constructivism, futuristic; Baroque or Provence design is not possible.
The domed house is an effective and practical solution. Such a building weighs less, erects faster, retains heat better and protects from wind and noise.

