A summer cottage with your own hands is a simple construction. It can be decorative, but it is being built in the shortest possible time, since it does not require a heavy foundation, insulation, and careful finishing.
Materials used for the construction of a country house
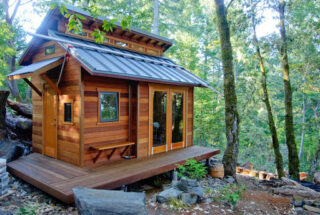
A country house means both a capital winter brick building and a light structure. However, most often the project is something average, it resembles a light version of an apartment, suitable for living in the summer.
For such buildings, materials are taken that are lighter, not so durable and do not have outstanding heat-saving properties. Most often used:
- Wooden beams are usually the cheapest planed ones. Thanks to its rectangular cross-section, it is easy to lay. In addition, the tree retains heat well and removes excess moisture, so that it will not be stuffy or too warm in the summer house.
- A log is a beautiful "traditional" material. The log structure is extremely durable, comfortable, cozy, does not need insulation. However, a log house is built manually, according to old technologies, which takes a lot of time and requires high qualifications.
- Panel houses - are a ready-made house kit, which includes all the necessary components - from the rafters of the roofing system to the doors.
- SIP - structurally insulated panels. Typically, self-supporting insulated wire also includes thermal insulation, so such a house is suitable for staying here in winter. The sizes and structures of the building are extremely varied.
- Building a frame house in the country is also a good decision. The frame is erected from a wooden bar, and then sheathed with sandwich panels, boards, clapboard. This option requires a minimum of costs.
Wagons, covered cargo trailers, trailers removed from wheels can also serve as the basis for a country house. Such a structure does not need a foundation, but thermal insulation will have to be done: a trailer or a shed in the sun warms up.
Craftsmen also use exotic materials: wooden bricks, clay with straw, glass bottles and cement.
Projects of country houses and requirements for them
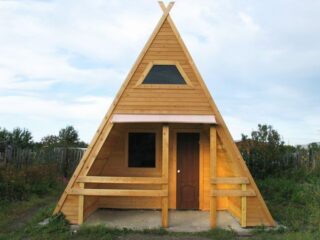
Do-it-yourself country houses can be very diverse. In many ways, the project depends on the purpose of the building.
- Non-residential houses are light buildings, sometimes they are purely decorative in nature. In fact, it is a spacious spacious gazebo with glazed windows or openings covered with fabric bars. There is no plumbing or sewerage, but often there is wiring.
- Summer cottages - intended only for staying in the house during the warm season. They are not heated, not insulated, but they are equipped with running water, sewerage, and electricity. You can live in such a house in a warm season, so a simple kitchen option is provided here.
- Housing for year-round use - such a house is insulated. Heating is different, more often gas or electric heaters. It is better to place the toilet and shower in the building.
There are many guidelines for the type of project. If the site is large, interesting in terms of relief, choose a project that can fit into an unusual landscape. If the territory is small, the design is selected to your liking.
Foundation construction
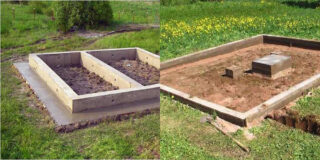
A country house is usually small in size and simple in design. There is no need to build a capital structure if only a few weeks a year are spent there. Since preference is given to lightweight buildings, a lightweight foundation is built for them.
Choose a base taking into account the type of soil.
Recessed
For small houses, a deep foundation is made on highly heaving soils and when the house is located on a slope. The best option is bored piles with asbestos-cement pipe formwork. With a long length, they are quite easy to install and weigh less.
Recessed belts are rarely used, usually for winter dwellings. For a wooden house, such a foundation is an extra waste of materials and money.
Not buried
Such a foundation is laid to a depth of 20-30 cm, no more. A screw foundation is erected, columnar from ready-made concrete blocks. In the second version, the blocks are laid on a sand-crushed stone pillow in 2 rows. Such a foundation allows you to continue construction in a week, since during this time the mortar is reliably seized.
You can erect pillars from bricks or other building stone.
Do-it-yourself construction of a country house
House from a military box
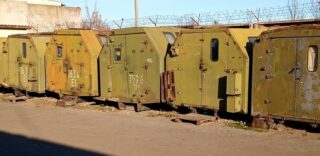
KUNG - unified normal body, is a closed automobile body for the carriage of passengers. It is quite roomy, durable, quite affordable - it costs less than an insulated building shed.
The advantages of KUNG are obvious. The body is designed for operation in the most difficult conditions, therefore, the structure is distinguished by excellent thermal insulation, strength, resistance to overturning and fire safety. To install KUNG as a country house, no permission or approval is required.
The instruction is extremely simple.
- The body does not need a foundation. To reduce the risk of corrosion, they place it on a concrete platform, shallow concrete pillars or just supports. For the pillars, you need to dig holes, install the formwork - it is easier to take asbestos-cement pipes, and pour concrete.
- The body is installed on supports or a platform using a winch.
- Finish the body outside and inside to your liking.
It is recommended to take the body from ZIL-131 or GAZ-66, because they have a flat floor and there is no recess for wheel arches.
House-hut
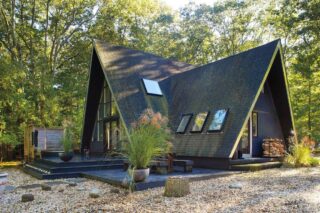
Another budget option. The construction of the hut is simple; materials for construction are 1.5–2 times less than for an ordinary house. The triangular shape of the building fits into any landscape, the foundation is needed the lightest.
- A pile or screw foundation is erected.
- A-shaped frames are assembled from a board with a section of 130-150 by 40 mm. Fold in a pile to compare for skew and correct.
- The frames are transferred and laid flat on the site. Each frame is lifted on ropes in turn and secured with temporary jibs.
- When the frame is exposed and aligned, secure with frame boards in the corners and a ridge run at the top. If necessary, reinforce the frame with longitudinal beams.
- Laying the floors. Sew up the frame with boards, preferably grooved.
- The frames of the door and window openings are assembled and installed, and then the facade is sheathed.
- The side walls and the roof are the same element here. Sometimes the "roof" is covered with flexible tiles, profiled sheets and even slate.
The inner space of the hut is noticeably smaller than that of a conventional building of the same area.
House Bungalow
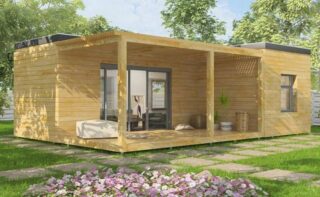
This is the name of a typical one-storey garden cottage with a terrace or veranda inseparable from it. The structure has a rectangular shape, so its internal space is larger than that of a hut. The terrace allows you to spend evenings outdoors.
- A drawing is developed, dimensions are calculated and an appropriate foundation is selected. Suitable as shallow tape, and columnar or pile.
- The finished base is waterproofed. Roofing material or liquid bituminous mastics are used.
- From a bar with a section of 150 * 150 mm, a power frame is constructed without jibs. Fasten the timber with a cut in half a tree or on a thorn. This requirement is mandatory: parts in the corners of the frame must be fastened without metal fasteners. During assembly, the verticality of the racks is constantly checked.
- The frame is sheathed with vertically arranged boards. This finish provides the structure with the lack of rigidity. Plywood or particle board will not work. Boards are fixed along short end edges, corner boards - along long ones.
- The floor is laid on logs.
From the inside, you can decorate the bungalow with clapboard.
Frame house
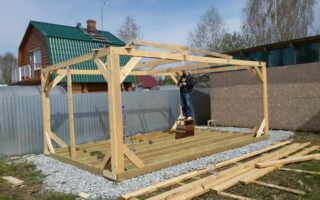
You can also build a small cottage using the frame method. The scheme of such a structure is the same for both small and large buildings.
- A columnar or strip foundation is being built. In areas with high groundwater, a solid cushion of compacted sand poured with concrete is made under the posts. If the cottage is two-story, the foundation is reinforced with thick steel rods.
- The second stage is flooring. Beams are laid on the posts or grillage - wooden, iron, reinforced concrete, then a wooden frame is fixed crosswise and the floor is laid.
- A frame is built from a wooden bar with a section of 10 cm or from metal racks with a section of 5 mm. First, the lower frame is laid - the harness, then the vertical posts are assembled, the upper harness is made. Reinforce the frame with horizontal beams.
- Assemble and install door and window frames.
- Ceiling logs are laid on the upper frame.
- Outside, the frame is sheathed with sheets of moisture-resistant plywood. Then the crate is attached. They place insulation, vaporize and fix finishing boards or lining. You can do without insulation.
From the inside, the house is finished to your liking: clapboard, panels, plasterboard sheets.
Roof construction
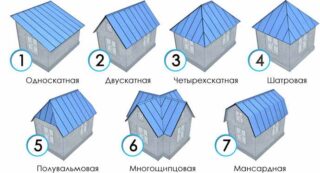
The roof is chosen in accordance with the project. She is not needed for a hut. For a bungalow, you will need a one- or two-slope roof with one extended overhang - for the veranda. The frame building is equipped with a gable roof.
In small houses, roof trusses are made hanging. For the layered ones, you need to build a load-bearing partition, and with a small building size, this is unprofitable. A rafter truss of this kind relies only on the Mauerlat. For greater strength, it is reinforced with puffs, which are located in the upper third of the truss.
- To begin with, it is recommended to make a template from board scraps and mark the attachment points of the ridge run on it.
- The rafters are made from boards measuring 50 * 200 mm.
- The finished trusses are lifted onto the roof and installed in the upper frame using the cut-in method. Installation angle 40 degrees, step 60 cm. The trusses are temporarily fixed with jibs.
- Align the frame and strengthen the ridge girder. If everything is in order, fix it with puffs, and then finally fasten it with nails and tighten it with a hairpin.
- The eaves overhang is fastened, if it is provided for by the project.
- They install waterproofing, fasten the crate under the roofing material, and vaporize it.
- They are laying slate, shingles, profiled sheet.
A beginner can build a house in the country with his own hands, but in this case it is better to choose a simple project - a hut or a ready-made house kit. A more experienced builder can independently build a full-fledged frame cottage.








