The frame building is erected quickly, since the supporting and curtain structures are initially connected by the project. Single-layer and multi-layer panels with uniform dimensions are used, which differ in design and the presence of door and window openings. Wooden boards are made from dry wood, are easy to install, so a person can assemble a frame house with his own hands.
General requirements for materials for the construction of a frame house
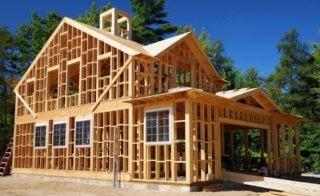
The basic set of a frame house project contains drawings, technical information, engineering solutions for the installation of sewerage, water supply, heating and power supply. Materials are selected taking into account weight, ability to resist loads, resistance to aggressive influences of external and internal space.
The detailed specification states:
- name, scope of delivery;
- the possibility of replacing with another type.
A simple solution to build a frame with your own hands is a typical project with a ready-made set of structural elements. The second option is to order an individual design with the production of the necessary prefabricated elements.
The traditional design contains:
- timber from wood;
- waterproofing, insulation, steam insulation;
- inner and outer skin.
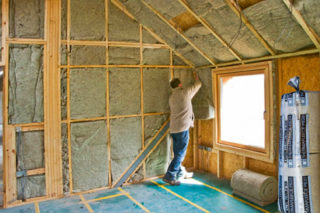
The load-bearing base of the building is made of coniferous timber, sometimes maple is used. For small buildings, a square section of 150 x 150 mm is used, and in high-rise buildings, an option of 150 x 200 mm or 200 x 200 mm is used. An alternative to a timber is used - an I-beam made of wood, consisting of two longitudinal elements with an intermediate jumper.
The insulation is mineral wool, polystyrene, expanded polystyrene. Waterproofing protects the wood from moisture and a layer of thermal protection. Glassine is used, which removes steam and moisture drops from the insulation. A superdiffusion sheet is used as external waterproofing. Often the membrane is changed with polyethylene or protective films to reduce the cost.
The house is sheathed with individual boards or prefabricated panels made of wood, water-repellent plywood, magnesite panels. The main requirement is the dosed moisture content in the mass and the absence of defects.
Calculating wall thickness
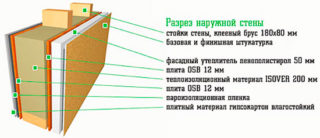
The thickness of the wall is selected depending on the climate, the purpose of the house is taken into account (for temporary or permanent residence). The cross-section is determined by the dimensional parameters of two layers of sheathing, timber, insulation layer.
The frame of the house consists of elements with a certain thickness:
- External finishing is available from 15 mm to 10 cm, depending on the material. More often they do the installation of cement-bonded, chipboard panels, use facing bricks, metal profiles. The outer part is plastered with a mesh over the insulation, if an air gap is not provided.
- The air gap prevents moisture from entering the insulation from the outer layer. The size depends on the type of thermal insulation and is 25 - 50 mm.
- The frame can be with or without insulation.The bearing racks are of a minimum thickness of 50 mm, the size increases depending on the type of insulation. The thickness of the protective layer reaches 400 mm.
- Exterior decoration is carried out with environmentally friendly materials, plasterboard, natural wood panels are used. In temporary buildings without insulation, the inner finishing layer may not be installed. The standard thickness of the inner lining is 35 - 60 mm (including the frame).
It is difficult to calculate the transverse parameters of the heat-insulating layer, which is done by the compilers of a typical or special project. The coefficient of thermal conductivity of the material, climatic indicators from special tables are taken into account.
Foundation requirements
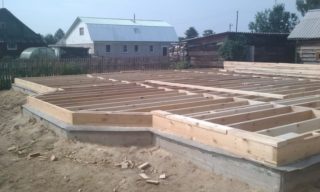
Wooden houses are built using a simple technology, the buildings are lightweight compared to stone, concrete and brick buildings. Frame construction is carried out on lightweight foundations due to the low load on the ground.
Types of foundations are used for the construction of houses from a bar:
- tape monolithic and prefabricated;
- columnar;
- in the form of a solid plate;
- screw piles.
When choosing, the characteristics of the soil and the weight of the house are taken into account. The tape type is a concrete strip under the perimeter walls. A solid foundation is made under multi-storey buildings, and a small house will stand for a long time on the combined version of a shallow strip and separate pillars.
The pillars as a base are placed under the frame building in the case of construction on sandy-clay, sandy loam and rocky soils. The installation diagram for the supports is in the assembly instructions given by the project developers. The pillars are placed in the areas of increased load forces, at the intersection points of the load-bearing walls and in the corners of the building.
Solid slabs are rarely used, they can be made if the house is being built on unstable soils, for example, in swampy areas or in the area of quicksands. The disadvantage of such a foundation is the increased costs of concrete, reinforcement and a large amount of earthwork. Piles also weaken the effect of unstable soils.
Features of building a frame house
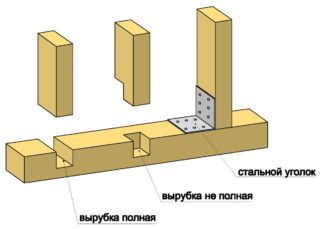
The volumetric frame is the basis of the building and consists of solid elements in the form of a bar, boards, combined racks of various configurations. The structure limits the design volume of the house and absorbs the forces from the coating, overlapping, permanent and temporary loads. The load-bearing capacity of the frame is determined by the correct selection of the geometric dimensions of the main and strapping elements.
External racks are placed according to the scheme, connected by ties, external and internal coverings are fixed to them. The vertical elements rest on the bottom rail in the form of a beam, and are also connected from above with a bar. The distance between the uprights is predominantly 300, 400, 600 mm. The upper and lower chord is made of the same section as the bar of the racks.
The frame parts have grooves, cuts and protruding elements to assemble the structure in a phased sequence. Connections are precisely tailored at the factory and do not require rework. The factory set of materials is a disassembled structure, which must be drawn up in compliance with certain stages.
Wooden structures are treated with protective agents to reduce the risk of fire and with rodent and beetle repellents. Wall and roof equipment protects the interior from unnecessary noise. Frame assembly is carried out year-round, and in winter, antifreeze additives are used when pouring concrete.
Monolithic base
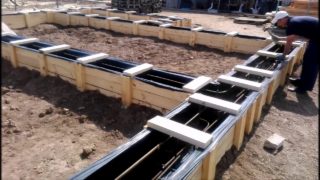
A removable formwork is installed to obtain a solid base, a reinforcing cage is placed in it. The formwork is made of planks, water-repellent panels, steel sheets so that there are no seams in the body of the barrier.Shields are made removable or non-removable, in the second version, the fence is connected to other structures after the concrete has hardened.
The metal reinforcement is done in three-dimensional form or is done in the form of a flat mesh. The frame is knitted for installation in a strip foundation, and horizontal metal inserts are used in the case of a solid slab base. The armature is connected with knitting wire, welding or plastic clips.
As a result, the weight of the structure is evenly distributed over the area or perimeter and there are no congested areas on the foundation. The monolithic-frame structure is durable, the service life is measured in tens of years. The concrete base does not allow moisture to pass through, which appears during floods and withstands earth vibrations with a power of 7 to 8 points.
The foundation allows the house to settle evenly and prevents the appearance of cracks in the walls. A ventilation device is required in the case of organizing a basement space. Places for laying communications are envisaged, where inserts of loose material are placed, so that after concreting they can be knocked out and not pierced the foundation body.
Formwork and grouting
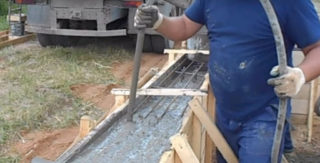
Preparation for work begins with removing the vegetation layer, cutting is done manually if the site is small, or a grader is used for extensive construction. On a flat surface, the design location of the pit is marked with the help of a level, theodolite, square and tape measure. The marking lines are fixed with a fishing line or nylon thread.
Sequence of installation of formwork and concrete pouring:
- The trench is dug by hand or by an excavator, the width is chosen taking into account the installation of the formwork. After that, the bottom of the pit is leveled to match the design mark.
- Before the formwork, sand filling is performed, then crushed stone. Both layers are tamped and spilled with water for better shrinkage.
- The formwork is placed so that its edge protrudes 20-30 cm above the top of the concrete strip. Opposite edges of the boards are connected with boards nailed so that the fence does not move apart during concreting (due to the weight of the mixture).
- Waterproofing and thermal insulation of the foundation is installed inside, if it is provided for by the project. The reinforcement cage is installed.
- Concrete is poured in layers simultaneously along the entire perimeter. If it is necessary to stop concreting until the next day, a gradual reduction of the concrete gap is done, a vertical-vertical seam is not allowed.
Air bubbles are expelled by an electric vibrator, while taking care not to damage the reinforcement connections in the frame. Concrete hardens within two days, and gains strength within 28 days. Only after this time can it be loaded.
Step-by-step construction with your own hands
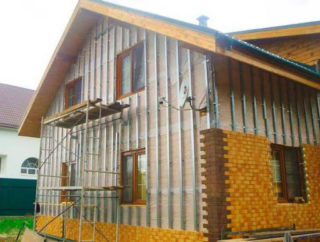
First, a set of materials provided for in the project is imported, the assembly diagram of finished structures is studied. The foundation of the selected type is concreted with preparation for the installation of the frame system. After that, the lower strapping belt is mounted from a bar along the basement surface, it is attached to the base with metal pins or in another way.
Further work:
- Logs of the first floor are put, a rough flooring is made under the top covering, waterproofing, insulation, vapor barrier are laid.
- Vertical elements of the frame are mounted and fixed to the lower strapping with dowels, brackets using plates, corners, heels, windows and doors are inserted at the same time.
- Diagonal braces are installed, compliance with the marks is verified and the upper strapping is made with a wooden crossbar to fasten the frame and create rigidity.
- In a multi-storey building, the installation of second-level elements continues according to the previous technology; in a one-storey building, a beam ceiling is being performed in front of the attic floor.
- A roof structure made of wooden trusses and beams is being installed.
- The lathing is arranged along the rafters, a covering of metal, ondulin, slate is sewn on.
- The outer cladding is made over the insulation layers.
- In the prescribed space, communal systems of sewage, water supply, electricity, heating are laid, a system for removing combustion products is being made.
Sewing of clean floor, ceiling filing and interior finishing of surfaces is carried out. Lighting fixtures and air conditioning systems are being installed.
Advantages and disadvantages
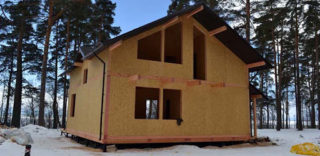
The frame structure is erected at any time of the year, while construction is proceeding at a high pace and takes about two months for a house with an area of 150 m². Heavy tower cranes are not used, the structures are placed in the installation position by car lifts, which reduces labor costs and preserves the surrounding landscape.
Costs for foundation are reduced, because the low weight of the house reduces the massiveness of the base. The frame structure is resistant to earthquakes, because represents a rigid system that is difficult to destroy. Precise installation in vertical and horizontal position of racks, beams and shields facilitates interior decoration, excludes additional leveling of the surface.
Communications are laid inside wall structures, do not require the creation of decorative boxes. Insulation on a wooden frame does not allow the walls to heat up in the summer heat, the surfaces are environmentally friendly and let air in (breathe). Energy is saved for air conditioning and creating a comfortable microclimate. In winter, the walls stay warm and do not cool down, unlike brick or concrete surfaces.
The disadvantage of a house made of wooden panels is that the insulation needs to be changed after about 30 - 35 years. For this, the cladding is disassembled together with the finishing layer, which creates inconvenience. Wood without special processing easily catches fire, rots over time, therefore impregnation of all structures, inserts, corners and fittings is required.








