Frame construction is carried out at any time of the year. The car box can be built in 4 - 5 days, not counting the time required for the construction of the foundation. The prefabricated garage made of sandwich panels is easy to assemble, the cost of the filling material is lower than that of the usual concrete and brick. The garage will be warm in winter and will not overheat in the summer due to the multilayer structure of the facing slabs.
- Features, advantages and disadvantages of the material
- Garage drawing with dimensions
- Box for one car
- Project for two cars
- Calculation of the required amount of material
- What you need to work
- Step-by-step instructions describing construction work
- Foundation device
- Metal carcass
- Hitching sandwich panels
- Sandwich panel roofing
Features, advantages and disadvantages of the material
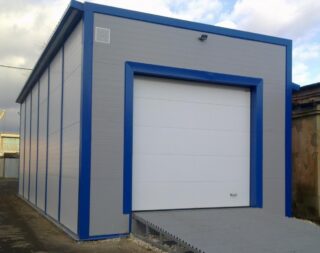
The building material is used to decorate roofs and walls of buildings. The panels are not classified as a structural material group; they are facing infill on a metal frame. Finishing elements consist of two rigid layers (usually steel), between which there is insulation. For production, the method of cold or hot pressing is used.
The types of plates differ in the type of internal insulator, they are used:
- mineral wool;
- basalt fiber;
- Styrofoam;
- expanded polystyrene;
- polyurethane foam.
The advantages include the rapid construction of a panel garage, while getting an environmentally friendly structure. In some cases, the cladding can be removed and reapplied after transportation. The lightness of the wall filling makes it possible to build prefabricated structures without a capital foundation, so the cost of such a building is lower.
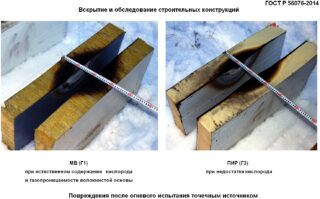
Other positive qualities of the panels:
- high thermal insulation, no freezing in unheated buildings;
- low moisture absorption, so there is no destruction at negative temperatures;
- safety in case of fire, since the material has a low degree of ignition, ceases to smolder when the source of the flame is removed.
The disadvantages include the likelihood of damage to the integrity of the surface in the form of chips or scratches. Deviation from the docking instructions and violation of the assembly technology will lead to drafts in the connecting seam. These places can also freeze if you do not pay attention to their arrangement.
Garage drawing with dimensions
Car box designs are generally simpler than home technical documentation. The owner can do the development himself, without the involvement of designers, and build a garage from sandwich panels with his own hands. For self-design, standard drawings are used, which are customized for specific conditions.
Box for one car
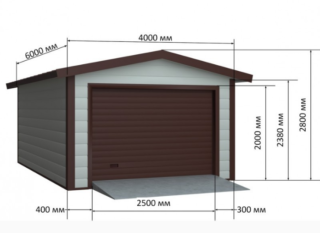
The simplest garage is a metal frame with a shed or gable roof. There is a window for daylight in one wall, you can make an emergency exit into the courtyard. Concrete is poured on the floor, the walls and ceiling inside are sheathed with sheet materials. Plan dimensions 4.5 x 6.0 or 5.0 x 6.0 m.
The garage with a utility room is divided into two boxes; two windows are made of metal structures in the frame. There is an outer door to the courtyard, a gate to the street, an inner opening in the partition. Often such a structure has a gable roof. The dimensions of the main part with the machine are 4.5 x 6.0 m, and the additional room is 2.5 x 6.0 m.
A flat-roofed garage building is an economical box that stands on a shallow strip foundation. The project does not include windows and additional doors.The dimensions are 4.5 x 6.0 m.
The car extension has a common wall with a house or other building. There is an entrance from the house, but only the gate opens from the street. It features a spacious quadrature, the dimensions are taken locally, but they are often made within 6.0 x 6.0 or 6.0 x 9.0 m.
Project for two cars
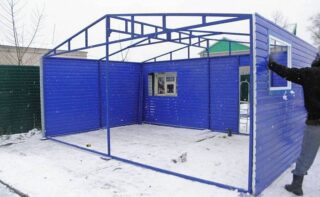
Such a building should have dimensions that allow you to put 2 cars at the same time. The simplest ready-made garage made of panels has dimensions of one section 4.5 x 6.0 m, while the total dimensions will be 9.0 x 6.0 m. The compartments are delimited by a thin partition with a doorway, and windows are provided in the side walls.
The stylish 2-car garage is more spacious and has a utility room with an opening for a workshop or storage room. The dimensions of the sections are 6.6 x 6.0 m; several windows are provided in the walls. Structures are usually made insulated. Sometimes such options are made two-story, with a guest room above the garage.
Calculation of the required amount of material
Standard sandwich panels have dimensions of 1.25 x 2.5 m. Products of other sizes are made to order, this option is more expensive.
When determining a kit for a garage, positions are calculated:
- number of wall slabs;
- the number of sandwich panels for the roof;
- dimensions of gates, windows, additional doors;
- type and molding of frame metal structures;
- the volume of sand, crushed stone, reinforcement, wire for the foundation, timber for formwork;
- the amount of materials for the floor and finishes.
On paper, draw the layout of the panels between the frame posts and the crossbars to calculate the wall material. It is taken into account that for wall infills of large dimensions, a loader or crane is needed, for example, a 1.0 x 6.0 m slab weighs about 90 kg.
The frame racks are positioned so that the span between them is no more than the width of two slabs if they are placed vertically. The gap between the supports should not exceed three meters if the panels are placed horizontally.
One slab is counted on 4 - 10 hardware, depending on the length (2 - 6 m). The roofing material is counted in square meters, taking into account the slope of the slopes and the overlap when joining. According to the size of the openings, the elements of the entrance group and window fillings are ordered.
Materials for concrete are considered based on a concentration of 1: 3: 5 (cement, sand, crushed stone). To do this, you need to know the volume of the foundation and the volumetric weight of the ingredients.
What you need to work
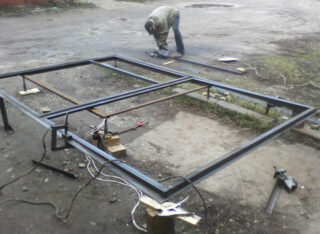
To build a garage from sandwich panels, you will need structural metal for the frame, panels, fasteners. There are options for building a garage building with a timber frame. The frame is constructed from cold-formed rolls made of galvanized metal. There is a special LSTK system, which is assembled like a designer.
Wooden racks are usually taken with a section of 100 x 80 mm, this parameter is taken by calculation, depending on the dimensions and number of storeys of the building. For work, they acquire antiseptics, biological agents against rot, fire-prevention impregnations.
You will need tools:
- concrete mixer, bayonet and shovels;
- tape measure, level, plumb line;
- marking cord, pegs;
- drill, drills for metal, length 150 - 170 mm;
- screwdriver;
- a specialized self-clamping lift for the installation of cladding plates.
The panels are cut with special scissors, hacksaws for metal. Grinders, jigsaws, circular saws are not used, since the metal layer of the panel will overheat, the anti-corrosion coating will collapse. Plates are joined using silicone or polyurethane foam.
Step-by-step instructions describing construction work
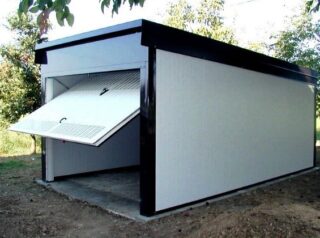
Standard project garages come to the construction site as a set. It includes cladding panels and metal elements of the supporting structure. If the drawings differ from the standard ones, the owner receives the profiles, which he cuts on site and installs them in the installation position according to the plan.
Construction includes stages:
- marking the position of the foundation and frame racks on the ground;
- foundation foundation device;
- frame installation;
- installation of sandwich plates;
- arrangement of the roof and roof.
The marking is performed on the prepared ground plane, for which the vegetation layer is removed. A building level is used to align the marks of the foundation, support and connecting beams in height, and the theodolite is used to mark right angles. Instead of a level, you can use a laser level if there is one point in height to which you want to snap.
The pegs are made from pieces of reinforcing bars or cut out of wood. If the foundation is marked, the stakes are placed at a distance of about 1.0 - 1.5 m from the point of intersection, so as not to disturb the layout when digging a trench.
Foundation device
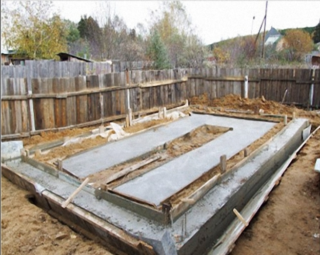
A frame garage is built on a strip foundation, piles, or a monolithic slab is concreted to a shallow depth. The third option is the most appropriate. This design serves as a floor at the same time, provides stability during seasonal fluctuations of the soil.
Stages of building a foundation in the form of a monolithic slab:
- digging a foundation pit;
- bedding device;
- formwork formation;
- installation of a reinforced frame;
- concreting.
The pit is torn off to a depth of 50 cm, an excavator is used, the bottom is cleaned by hand. At the bottom, sand is evenly spread with a layer of 5 - 7 cm, it is compacted. Then 10 cm of crushed stone is poured, the layer is also compacted with rammers, spilled with water.
The formwork is made of boards or OSB sheets with a thickness of 8 - 10 mm are used. Bars are placed for the supports, the formwork elements are connected with slats. Inside the formwork, roofing material is laid in two layers so that it covers the walls of the structure. It is allowed to pour concrete directly into the pit of the pit, if it is done strictly according to the dimensions. Roofing material is also used in this case.
The armature is knitted into a frame. For longitudinal elements, ribbed rods of 12 - 16 mm are taken, 8 - 10 mm are placed on the transverse ones. The concrete is poured constantly, trying to do it at one time, without leaving it for tomorrow.
Metal carcass
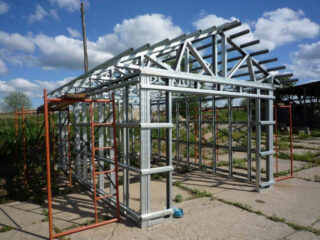
The frame for a sandwich garage has the shape of a rectangle with uprights, crossbars, flexible ties. For stability, angular struts are used, which are made from a reinforced profile. The top is connected with a common girder, on which the structural parts of the roof are subsequently fixed.
The main vertical posts are fixed to the foundation or bottom strapping with anchors.
The elements are connected to each other:
- screws;
- bolts with nuts;
- anchor locks;
- welding.
The latter method is used if the owner will not disassemble and move the garage to another site. The frame is attached to the slab with a basement girder; for this, anchors or special dowels are taken. The crossbar is aligned horizontally in order to correctly set the geometry of the entire frame.
It is more profitable to make an enlarged assembly of individual units on the ground, then put them in a common structure. So it is more convenient to trim the profile to connect the struts at the required angle. Coordinate the installation of the frame with a building level and a plumb line, correcting errors in a timely manner.
Hitching sandwich panels
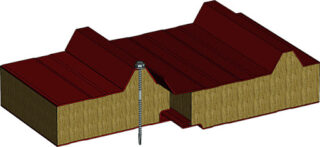
The panels are mounted horizontally or vertically, more often the second method is used when building a garage. With this arrangement, the load on the elements decreases, and the processing of seams is simplified. The horizontal installation is used in multi-storey construction.
The first panels are placed so that there is an insulating gasket between them and the foundation. The slabs are fixed to the racks and beams with self-tapping screws, and Z-Lock lock joints are also connected or used. Self-tapping screws have a certain shape, while there is a thread at the beginning of the rod and at the end.
The filling is mounted from the corner of the frame with the vertical method, attention is paid to the correct installation of the first element. Horizontal elements begin to be fastened from above, gradually dropping down.Seams are filled with sealant during joining. Self-tapping screws are twisted from the edge of the panel at a distance of at least 5 cm. Remove the protective film from the plates before installation.
Sandwich panel roofing
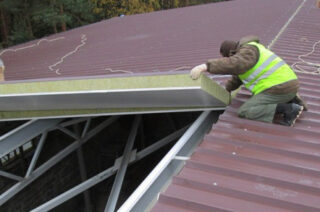
For a pitched roof, the rafters are mounted obliquely, resting the upper ends on racks, which have a greater height compared to the supports at the place where the overhang is organized. For a gable roof, trusses are made, and the frame racks are made the same in height. The crate is a shallow corner, for example, No. 45, 50, it is placed with a step of 1.0 - 1.5 m. Standard roof sandwiches are produced in a width of 1.0 m, the length can be up to 6.0 m.
The roofing panels are placed so that a gap of 20 mm remains in the ridge area, the installation is carried out from top to bottom. The gap is closed with a metal profile, insulation is placed on top, then the ridge bar is mounted. The pitched plane is covered with sandwiches, the overhang of the roof is made 30 cm for two types of roofs so that water gets into the gutter.
The outer panels are fixed with three self-tapping screws, which are screwed into the stiffener. Plates are fastened with locks on the sides using a sealant. Foam is used for sealing.








