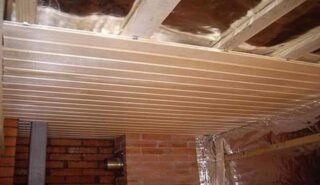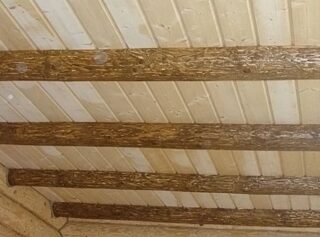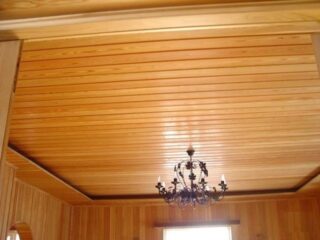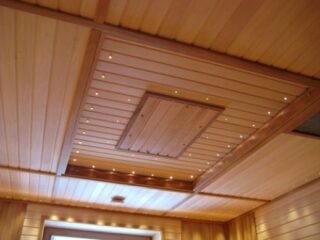Wooden houses do not lose popularity due to the development of new construction technologies. One novelty is the construction of floors. Ceilings in houses from a bar are not made at the end of construction, but in its process. In this case, instead of rounded logs, a ready-made bar with a section of 40x150 mm is used, which is laid on the edge. This allows you to strengthen the structure, giving it additional rigidity by reducing the distance between them. The possibility of sagging of individual ceiling elements in a log house is eliminated.
Types of ceilings

The ceiling in a wooden house is a structure consisting of two layers of cladding, which is attached to the floor beams. Insulation is placed between these layers. In practice, one of three types of its design is most often chosen for arranging ceilings:
- hemming;
- panel;
- grazing.
False ceiling
They begin to mount a false ceiling made of wood by nailing a vapor barrier film to the floor beams from the side of the room. It is laid with an overlap and then fastened to the beams with staples. The joints are glued together with construction tape. Next, overlaid boards are laid on top of this film. You can use chipboard or SB plates with a thickness of at least 10 mm.
The option is not excluded when the boards of the hemmed ceiling are first laid, and then a vapor barrier is laid from the side of the attic. In this case, boards and floor beams are covered with a film.
In the future, all work is carried out from the attic side - the heat-insulating material is laid or poured between the floor beams on top of the vapor barrier film. The insulation is then covered with a waterproofing film, which is attached to the beams with brackets. On top of this sandwich, a rolling sheathing is laid, which also serves as an attic floor.
Deck ceiling

A floor ceiling is installed in rooms where there are no floor beams. The boards are attached to the beams, which are fixed to the bearing walls of the room at a distance of no more than 150 mm to the top.
Such a ceiling design is typical for rooms of a small area, and their width should not exceed 2.5 m.
The boards from which the floor ceiling is mounted must be thick (at least 50 cm), since all the components of the attic floor will be laid on them in the future:
- vapor barrier material;
- insulation;
- waterproofing;
- boardwalk.
The boardwalk is attached to additional beams attached to the load-bearing walls.
It is not recommended to equip floor ceilings in houses made of rounded logs. They have a rounded surface. If the project does not provide for finishing the internal walls with any material to make them smooth, the ceiling structure will have to be fixed to an uneven wall. In this case, their joint will need to be adjusted to a certain shape.
Panel ceiling

The panel ceiling is assembled from individual panels, which, after manufacturing, rise upward, are installed on the floor beams and assembled into a single structure.
The panels consist of boards and look like a box or a shield. The basis for each of them is 2 beams. A vapor barrier film, insulation is laid inside, and all this is covered with a waterproofing material, which is attached to the bars. In this form, the panels are lifted onto the floor beams and connected into a single structure with plank sheathing. Fastening the panels, insulation is laid between them.
Thermal insulation and finishing materials
When equipping a wooden ceiling in a house, it is important to choose the right materials necessary for insulation and decorative finishing of ceiling surfaces.
Before carrying out installation work, the wood must be treated with special fire-fighting impregnations (fire retardants). All other materials are selected based on the following parameters:
- minimal hygroscopicity and thermal conductivity;
- low flammability;
- minimal smoldering smoke and fire spread.
Durability and environmental friendliness matter.
Heat insulating materials

Of the large number of heat and sound insulating materials, special attention should be paid to:
- mineral wool;
- expanded clay.
There are several types of mineral wool, but stone wool is most suitable for insulating wooden houses. It is made from rocks of the basalt group, has a low thermal conductivity and can withstand heating up to 1000 ° C. The material is non-toxic and safe for installation and operation.
Expanded clay is made from clay, which is molded and fired at temperatures above 1000 ° C. The material is lightweight, non-combustible, durable, has environmental friendliness and low thermal conductivity. However, it does not absorb moisture, even if water is poured over it. Expanded clay is spread evenly over the surface of the ceiling, covered with a vapor barrier film.
Decoration Materials

There are practically no problems with the selection of finishing materials for ceilings in wooden houses. It is enough to develop a design project for each room and determine the place where this or that decorative element will be located.
Popular materials:
- lining;
- plastic and veneered panels;
- drywall;
- an array of valuable wood species;
- laminate;
- suspended and stretch ceilings, etc.
Many homeowners prefer to sheathe the ceiling made of wood in the house with sheet materials, which include drywall, plywood, etc. All of them are attached directly to the hemming structure, lathing or frame made of metal profiles. After installation, they are putty and then primed. The prepared surface can be painted or covered with wallpaper. The ceiling also looks original, pasted over with decorative expanded polystyrene tiles, imitating ceiling stucco moldings, etc. Sheet materials allow you to mount a two- and even three-tiered suspended ceiling.
The lining can be made of polymers or wood, as well as on the basis of composites such as fiberboard, PVC, etc. Wooden lining should be designed for ceilings and have a thickness of no more than 15 mm. After installation, it is coated with varnish or water-based paint. Plastic lining, like laminated panels, is lightweight and does not present any particular difficulties during installation. You only need to decide one question - the installation will be carried out directly on the hemmed ceiling or the lathing will be required. The lathing is used when you need to additionally insulate or level the ceiling. The frame is screwed to the ceiling surface or it is fixed on special suspensions, lowering the entire structure by about 150 mm. Collected from wooden slats or metal profiles, which are used for drywall.
The installation of the lining begins from the wall. The main thing is to expose it as evenly as possible. The appearance of the decorative finish depends on this.
The joint of the lining with the wall is closed with a plinth, which gives the ceiling a complete look.
Finishing the ceiling with expensive slabs made from solid valuable wood species can change the interior of the room beyond recognition. They are fastened to the ceiling with self-tapping screws, the heads of which are recessed into the thickness of the material. At the end of the work, the holes are sealed with special chops, which can be matched by color.








