The design of the porch contains a platform and treads along the length of the foot for easy lifting to the threshold of the house. Owners of buildings make steps, railings and ramps with their own hands to save on paying for builders. The shape of the footrests is chosen based on the local layout, and also combined with the general exterior of the building. The elements are made from artificial and natural materials, depending on preference.
Calculation of the number of steps for the porch and the choice of shape
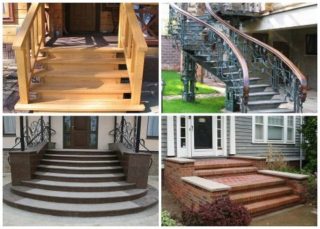
The step is a horizontal rigid platform used as a support when descending and ascending.
Elements are structurally distinguished:
- straight rectangular;
- rotary (cross-country);
- semicircular (another name is goose step).
The element combines 2 planes - horizontal and vertical. The first is called a tread, the second is a riser. Ladders are built with vertical risers or they are not used at all.
Standard dimensions:
- tread width 250 - 300 mm;
- the rise, comfortable for the leg, is 120 - 200 mm;
- the correct slope of the porch is about 30 °, the range can be expanded to 25 - 45 °;
- if the slope is gentle (less than 25 °), a ramp is made instead of steps;
- the width of the staircase should not be less than 700 mm for the passage of people.
Before building steps to the house, they calculate the dimensions for the height, width of treads and risers, draw a sketch on paper. The dimensions of the elements are taken taking into account the regulatory recommendations. The number of steps is found by dividing the height of the basement floor by the height of the rise of one step.
What materials are the steps made of?
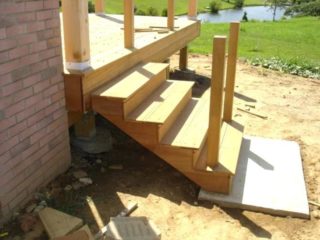
Wooden descent platforms are made from expensive woods or conifers are changed to reduce the cost of the stairs. Natural material creates a cozy atmosphere at the entrance to the home and emphasizes its environmental friendliness. Concrete treads are made on a high porch, since the products can withstand a significant load and a large flow of people.
The material for the design of stair ledges must have certain properties:
- resist abrasion, impact, and other mechanical forces;
- be rigid so as not to bend under the weight of a person;
- have a rough surface, do not slip;
- to be unintelligible in order to maintain the comfort of living in a home.
The metal is used for solid treads or a frequent lattice is made from it, which is mounted on the base. Iron is painted with oil compounds, treated with anti-rust agents. For cladding, decorative artificial tiles, natural stone are used. You can make brick steps with your own hands as part of the porch masonry.
Glass
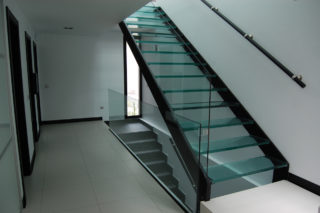
They use a multi-layer impact-resistant triplex. The norms stipulate at least two glass layers of 8 mm hardened material. The number depends on the dimensions of the stepped element, the number of fixation points and supports.
The maximum thickness is 3 layers of 10 - 12 mm. The step must support the weight of three people standing on it at the same time. If one layer of the triplex is cracked, the rest will not collapse, since the design is given a multiple safety margin.
Glass elements are not placed in places of high traffic, since the material is scratched if you walk in dirty shoes and do not worry about the integrity of the surface.
Such steps are more durable than wooden ones, so the lifespan of glass is longer. The slippery surface is compensated for by installing a finishing strip along the edge, increasing the friction between the sole and the platform.
Glass is combined with metal, thus obtaining transparent and light stairs, in which there are no massive weighting accessories. Sheer treads enhance the airy impression.
Concrete
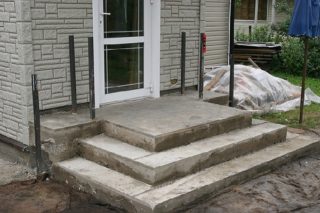
Elements made of sand, cement and crushed stone are very durable and do not collapse even under heavy loads. Reinforcement is laid inside the structure. Concrete retains its strength under the action of soil moisture, the influence of negative atmospheric factors.
Do-it-yourself concrete steps can be made of two types:
- prefabricated blocks installed on stringers made of concrete or iron;
- monolithic, poured in place, require the installation of formwork.
Concrete stair ledges are made of different shapes; for this, formwork is made of bendable plywood, using PVC material. The porch with concrete steps weighs a lot, so a supporting base of concrete is made under it with a gravel, sand and crushed stone bedding device.
The structure is reinforced with smooth or corrugated metal rods with a thickness of 8 - 16 mm; when pouring, they are mounted so as to be connected to the frame of the stairs and girders. Rectangular treads are more common than others, they are convenient to put in a porch of any shape, except for a screw one. When finishing, such elements do not require curly trimming, so there is no waste of material.
Wood
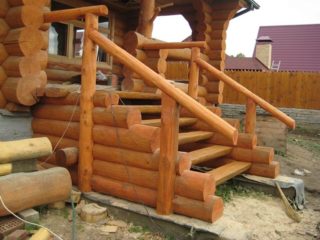
Conifers are used for the main structure, and the treads are made of beech or other hard wood. This results in savings in material costs. Use dry wood that does not have rot and defects. Sometimes metal plates or a corner-shaped profile are installed on the front edges of the steps.
The material gets wet and loses its qualities, therefore it is isolated from the action of soil and atmospheric waters. Structural elements are impregnated with mineral oils, drying oil, bituminous mastics. Finished steps are painted or varnished.
Pine has light shades, gives a coniferous aroma, larch shows a wavy structure of yellow in the cut. Oak is characterized by light and dark shades of gray and has a long service life. Beech has a yellow color with a reddish tint, but structural fibers are almost invisible in the cut, so this breed is suitable for colorful interiors only because of its strength and reliability.
Metal
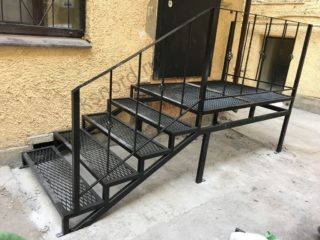
For structures, channels, I-beams, corners are used. The treads are often made of sheet metal up to 4 mm thick, the finished elements are framed and welded to the metal girders. Sometimes solid iron is changed with a fine-mesh lattice, then the steps are translucent.
For convenience, pads of a different material are placed on the metal steps to reduce the noise effect. If non-ferrous metal options are used, for example, aluminum or copper, they are not welded to the stringers, but bolted.
Iron steps are rarely installed in low-rise private houses, more often such elements are used in public buildings, on auxiliary industrial staircases. The metal treads are durable and can withstand heavy loads.
Iron steps are covered with an anti-slip coating in winter. Water from melting snow passes through the mesh areas; areas of icing do not appear on them.Metal can withstand temperature extremes and lasts a long time if it is regularly painted and maintained in working order.
Natural and artificial stone
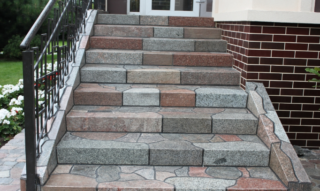
Granite stepped elements are placed outside and used inside the house - natural stone is very durable, almost eternal. Marble is used in a similar way, but to maintain its appearance, the material requires regular maintenance. Natural stones are placed on the steps in luxurious interiors, since they have a unique pattern.
Artificial tiles repeat the structure of natural stones on the surface, but have a lower cost. Such steps are reliable, durable, do not bend under heavy weight.
There are varieties of artificial material:
- quartz-based;
- based on acrylic.
Acrylic steps are softer, therefore they are intended for interior staircases. The material is used for round treads, bending elements. The products are distinguished by a warm surface that is pleasant to the touch.
Quartz-based tiles can withstand heavy loads; they are used for facing the steps of the entrance group. Outwardly, such elements cannot be distinguished from natural granite or marble. Coloring occurs throughout the mass during the production process, therefore, in the event of a chip, whitish spots will not appear on the surface.
Necessary tools for the job
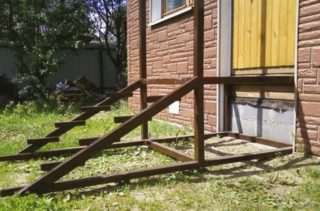
Plank formwork is used to pour concrete treads. The form is made with one's own hand or they acquire a ready-made reusable structure.
Prepare the tool:
- building level, iron hammer, tape measure 5 meters;
- wide and cover spatula, ironing board, trowel (trowel);
- shovel and bayonet shovel, pliers, crochet hook for wire knots;
- grinder, diamond disc and iron circle;
- a container for preparing concrete or an electric concrete mixer, an electric vibrator.
All fixtures should be close at hand to concreting the steps without delay.
Making steps with your own hands
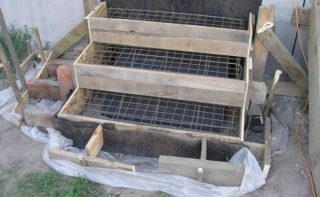
The markup is performed before starting work, it is better to draw a diagram of the location of the frame, threshold and concrete steps. When placing lines in place, check the right angles, the parallelism of the ends, the horizontal and vertical level. In semicircular versions, the radius and compliance of the intersection points are checked.
Stages of work:
- formwork construction;
- binding of reinforcement to the frame and installation;
- preparation and pouring of concrete mix;
- curing;
- external finishing of steps.
The formwork is placed in the form of a box 5 cm above the platform. The walls are widened so that the concrete does not squeeze the shields with its weight. Each subsequent stage is poured after the manufacture of the previous one. Metal fittings are connected with knitting wire using a homemade or purchased hook.
The concrete is placed in the formwork and spread with a trowel between the frame parts. Vibrators are used to expel air bubbles. After hardening, the concrete is covered with a layer of sawdust and poured with water twice a day so that cracks from drying out do not appear on the surface. At the last stage, the steps are faced with natural or artificial tiles, trimmed with wood.








