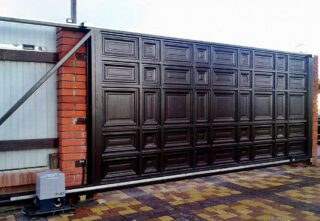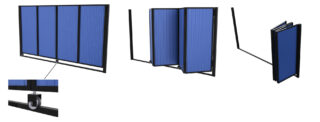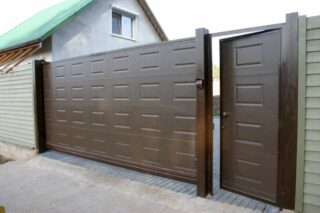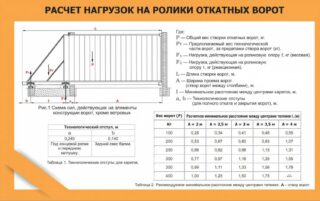Most land owners prefer the rollback option of the entry group. Even the difficulties in design and assembly inherent in this structure are not a reason for refusing to install them. The end result gives many advantages - space saving, ease of use, reliability, safety, possibility of modification by automation and electric drive. All these advantages can be felt if the width of the sliding gate is correctly calculated. This indicator is important for the correct operation of the equipment and is determined by several factors. In order to optimally select the size of sliding gates for a country house, there is no need to invite specialists, everything can be done independently and without mistakes.
Features of the design of the structure

The wider the sliding gates are, the more convenient it is to enter the suburban courtyard. However, such indicators as price, installation complexity and the amount of free space required for work directly depend on the size. It makes no sense to perform unnecessary actions and overpay for huge sliding gates, the dimensions of which do not correspond to the needs. Experts recommend starting from a reasonable and safe minimum.
Indicators for the expansion of the entrance opening:
- large dimensions of the vehicle (truck, minibus);
- narrow road along the fence;
- a sharp turn immediately after the entrance, if there is a cottage or a country house in front of it;
- the presence of a wide parking lot for guests, in front of which you need to maneuver.
It is also necessary to take into account technical indicators that determine the type of structure and the materials used for its construction.
Calculations should include the length and height of the clearance, the weight of all parts, the availability of free space for the sash to roll back, taking into account the limiters and counterweight.
Restrictions on the installation of sliding gates

There are no particular restrictions on the size and location of sliding gates. The only point is their height. Since the canvas in the closed and open state is part of the fence, the corresponding standards apply to it. They refer to the height of the solid fences facing the street. According to existing norms, it should not exceed 220 cm from the top edge to ground level. All other rules already apply to the specifics of the cottage and the site. Here, only those criteria of convenience and safety that determine the owners of the allotment are presented to the calculations.
The following factors can act as restrictions:
- Fence shape. If there is a turn next to the passage to the site, it is allowed to put a narrow or folding sash there.
- Plants along the fence. A permit is required to cut down a tree or shrub. Even if the trunk does not have to be removed, its roots can damage the supports, and the crown will interfere with the correct operation of the roller system.
- The presence of air or underground communications. There are safety regulations regarding construction next to them. In case of their repair, the gate can be dismantled.
Thus, in order to correctly calculate the sliding gate, you will need to take into account many circumstances. Even private residences must comply with current building regulations.
Transport as a determining factor

Even if the property owners do not have their own car, the gate is still made. In any case, certain building materials, water, food, bulky goods will be brought into the yard. Almost all residents of the private sector require the services of sewage equipment. The openings should be made on the basis of the arrival of the largest vehicle in size, which, theoretically or in the future, will need to drive into the courtyard.
Another case is when you need to place two cars, and the parking area is limited in length. Here, the owners are forced to adapt to the situation, making the canvas 5 m or more wide in order to ensure the passage of two cars at once. But this is rather an exception, the existing standard of 4 meters allows for unhindered passage even for heavy special vehicles.
Drawings and diagrams
To make a competent and thoughtful drawing with your own hands, you will need a good theoretical and practical base. Due to inexperience, you can miss any important detail, which will then negatively affect the quality of the final result.
It is advisable to use ready-made and tested schemes.
Beams and product heights
There are such initial data for design:
- Length. It is calculated in meters, divisible by one, which corresponds to the size of the opening. To the result obtained, at least another 150 cm is added, necessary for balancing the structure and its modification with electric and automatic devices. More is possible, in short - undesirable.
- Height. For the passage of an ordinary car, 200 cm is enough, for a jeep with an expeditionary luggage compartment - 220-250 cm.It is inappropriate to raise the structure too high, as this leads to an increase in its weight and windage, which puts additional stress on other components of the system, increases their cost or speeds wear. You should also take an amendment for the amount of ground clearance.
When planning the height of the structure, it is necessary to take into account its compliance with the parameters of the fence, the relief and climatic features of the area.
Width and opening

The opening is the distance between adjacent supports that serve as the basis for attaching the upper console. In case of modification, an electric drive, automation and a signal lamp are mounted on the poles. To prevent the movement of the web beyond the calculated mark, limiters are made. The rail connecting the supports can be fixed or removable. The second option provides for the quick dismantling of the part for repair, modernization or ensuring the passage of large vehicles.
Width - the length of the supporting beam and parts suspended from it. The structure consists of roller blocks, a frame and sheathing, which is attached from both sides or only from the street. This is not fundamental from the point of view of the rules of the device, but rather the aesthetic priorities of the owners.
The length of the structure is calculated as the opening parameter multiplied by 1.5. If we take into account the dimensions of the sliding gates of 4 meters, the length of the door leaf together with the counterweight will be 6 meters. An additional 200 cm is needed to evenly distribute the vertical load, place the counterweight and bridging gaps at the edges.
It is advisable to equip a wicket. It can be done in the canvas only in case of emergency, as this will significantly complicate and make the frame heavier. If space permits, make the passage for people better from the side where the sash closes.
Calculation of weight, dimensions and strength
A counterweight is necessary to balance the movement and distribute the mass evenly over the carriages. The optimum value is half the size and weight of the sash. This is enough to guide the web in the right direction without any effort. Wear of moving parts will occur evenly, which will eliminate distortions and jamming. The counterweight is made of the same material as the frame.










