Stair railings include a number of elements: railings, balusters and infill. Each of them has a direct and aesthetic function. When constructing a staircase, balusters and railings are evaluated for strength, reliability of fastening, durability of the material and beauty.
- What are balusters
- Varieties of balusters by material
- Plaster and concrete
- A rock
- Metal
- Polyurethane
- Wood
- Glass
- Mounting methods
- On the floor
- On the steps
- On the bowstring
- Methods for fixing balusters
- Hairpin
- On dowels
- The use of screws and self-tapping screws
- Distance between fence balusters
- Essential tool for the job
- Installation features
What are balusters
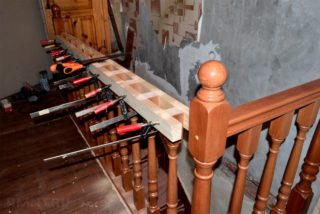
Baluster - vertical support in the fence. These are short (up to 80 cm) columns placed at some distance from each other. Without them, there is no way to build a railing of sufficient length.
It is believed that the inventors of the balusters were the Assyrian builders. At first, they served as a decorative function: they decorated the palace facades and window rails. Then the supports were used for fencing stairs, terraces, balconies. At the same time, the balusters turned into a bearing element, but did not lose their aesthetics.
Varieties of balusters by material
How to install the balusters determines the material of manufacture: wood, plaster, stone, metal. It is selected according to its strength characteristics, since the supports must withstand the weight of the railing and ensure the strength of the entire structure.
Racks are often made from several different materials, combining metal and wood, metal and glass.
Plaster and concrete
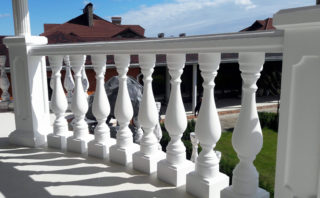
The most popular material for large internal and external staircases is construction concrete. It is also suitable for balusters. In the initial working condition, concrete is a thick semi-liquid mixture, which can be given to any, the most complex configuration. After hardening, the material acquires high strength and hardness.
Concrete balusters last at least 30 years. The material is not afraid of temperature, water, humidity, frost. To increase the service life, the elements of the fence are covered with films and paints. Balusters are beautiful without additional decor, but if necessary, they are plastered, painted, varnished. The disadvantage of the product is its large weight.
For all the beauty and strength, concrete balusters are very cheap.
Gypsum is less popular. Gypsum elements can also have the most complex shape and are distinguished by sparkling whiteness, they look more beautiful than concrete. However, in terms of strength, the material is noticeably inferior to the latter. In addition, gypsum is not resistant to water, so the supports must be varnished or painted.
Gypsum is noticeably lighter. This speeds up installation and reduces the cost of the ladder.
A rock
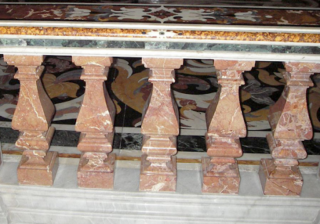
Artificial and natural stone is used. For external stairs, materials with the lowest porosity are chosen - granite, basalt. Internal stairs can be completed with balusters made of marble, travertine, onyx, even malachite. Of the artificial ones, the most popular is porcelain stoneware. Stone is superior in strength to granite. Moreover, it imitates any natural material.
How to fix stone balusters depends on the size and nature of the staircase. The elements are heavy, strong, but somewhat fragile. The main disadvantage: the impossibility of adjusting the posts after manufacturing, so the dimensions of the supports must be indicated very accurately.
The beauty of stone elements is so great that it makes you put up with their high cost.
Metal
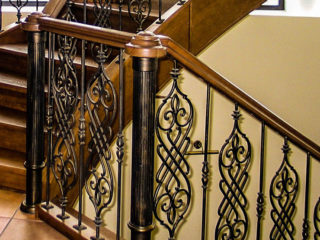
Supports are divided into utilitarian and decorative. The first includes the simplest vertical posts with a different mounting method. Most often they are made of stainless or black steel. To give them shine and beauty, the supports are ground, polished, chrome plated.
Decorative fences include fences with forged or cast parts. For them, they take iron, cast iron, bronze, brass. These balusters can be a real work of art.
Polyurethane
It is an organic material with a wide variety of properties. For balusters, high-density PU is used, which is only slightly inferior to concrete in strength and wear resistance. Polyurethane elements are very lightweight, easy to install and cheap. Polyurethane balusters are molded to shape, so their configuration can also be very complex.
Cons: less durability and strength compared to a stone fence. Such supports will not support the weight of the marble railings.
Wood
The material is famous for its pliability. Wood is sharpened, cut, polished, polished, covered with the most complex and exquisite carvings. For balusters, all types of carving are used: blind, openwork, sculptural. Such supports are extremely beautiful.
Hard and soft rocks are used. The first option is more resistant to water and cold and provides greater durability. Oak railings have served for centuries.
Glass
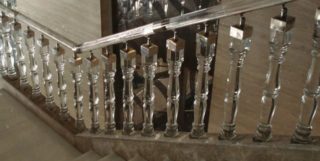
Impact-resistant silicate glass is used, so the design can be considered safe.
Install glass elements using special fasteners. The latter are fixed to the ends of the parts even during manufacture. There are 3 types:
- coin elements - this is how the racks are installed on the end of the stairs;
- clamping profile - the supports are inserted into the profile fixed at the bottom;
- connections - clamping fasteners.
Transparent and frosted glass is used. Less common are elements made of tinted material. The shape of the stand can be as complex as you like. It can be decorated with engraving.
Mounting methods
The durability of the ladder depends on the material and method of installation of the racks. How and at what distance to attach the balusters to the steps and railings depends on the size of the staircase and the material. Supports are placed through a step, through 2 steps, on each. Installation is possible not only on the tread, but is performed for the same reasons.
Correctly mount racks and balusters in one line, whichever method of installation is chosen.
On the floor
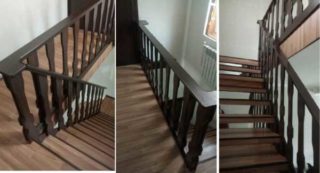
In this way, the upper and lower racks are fixed on the landings. Usually these supports are larger in size, more massive. In some cases, the entire fence consists only of a railing and two end posts.
For installation in the floor for balusters, holes are drilled up to 8 cm in size.Then the racks are fixed in them using different fasteners:
- If the floor is concrete, use anchor struts with a reverse thread. The fastener is expanded with a metric stud, after installation it fits tightly into the hole.
- If the base base is made of reinforced concrete, embedded elements will be needed.
- On a wooden floor, balusters are installed on studs with a tapered or metric thread. Fasteners are duplicated with glue.
Even self-tapping screws and screws are used for installation on a wooden floor. For a concrete base, such fasteners are not suitable.
On the steps
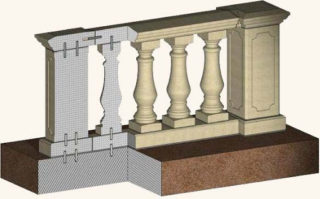
This is how intermediate balusters are installed. Installation depends on the type of staircase. On the stringer structure, the supports are placed directly on the steps without notching. For a ladder on bowstrings, the racks will have to be filed at the same angle.
The fastening methods are very different depending on the material:
- A cut is a typical option for a wooden structure. In the steps, grooves are made for the pyramidal element, and such a detail is formed at the ends of each baluster. Then the supports are inserted into the desired holes. Fasteners are duplicated with glue.
- Fastening with bolts is performed in the simplest cases - a wood grouse bolt is screwed through the step through the step and a support is placed on it.
- The connection with dowels is preferable, since it excludes metal elements. A wooden chop acts as a fastener. For him, holes are drilled in the steps and balusters, and then the parts are connected together.
- For concrete or stone stairs, metal studs, self-tapping screws or zip-bolts are often used. The latter allow you to fix the support at an angle.
For wood, it is better to use wooden fasteners. Over time, the material dries up and the metal bolts and pins slip out.
On the bowstring
Fastening balusters to the string of a stone or wooden staircase is somewhat more difficult. In this case, it is necessary to correct the supports - cut the top and bottom according to the angle of inclination. If the parts are made of stone, this can no longer be done, so the installation method is taken into account even when making the fence.
The installation methods are the same - on dowels, screws, pins, if we are talking about a wooden structure. In a concrete structure, balusters are attached to anchors.
Methods for fixing balusters
How to fix the balusters determines the material of the staircase. Concrete or metal does not change its volume over time, does not dry out and does not give deep cracks. This allows you to use different types of metal fasteners. The tree swells or dries up as it wears out. The holes in it, made for fasteners, become larger. As a result, the metal bolts cease to sit tightly in the material, and at the same time, the rack becomes loose.
Installing balusters and railings with your own hands is not always an easy job. A beginner usually uses the simplest mounting option - a self-tapping screw. More experienced ones prefer to take dowels.
Hairpin
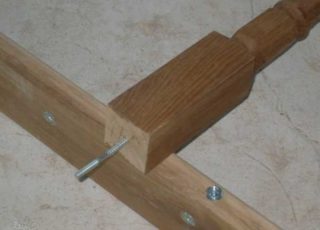
It can be mounted either on a smooth or on a threaded rod. For a smooth one in the steps or bowstring, make a hole up to 1 cm and a diameter of 10 mm. The hairpin is coated with glue and sprinkled with wood shavings. Then the hairpin is screwed into the baluster, and the rack is screwed into the holes in the steps.
The threaded rod has a metric thread at one end and a screw thread at the other. A pin is screwed into the end of the support with a sharp end, having previously greased with glue. The other end is fixed with a nut. The stand is screwed into the bowstring to the level of the nut, and the latter fixes the baluster. The fasteners are duplicated with glue.
There are racks on sale with already installed studs at the ends.
On dowels
The installation of balusters on a wooden staircase is often performed on dowels - wooden chopiks. You can make them yourself, but only from hard wood. The sizes of dowels vary from 8 to 12 mm in diameter and from 6 to 12 cm in length.
For the dowel, a hole of the required size is made in the step and end of the support. Then the hole in the baluster is filled with glue and the chopik is inserted. After complete drying, the rack is screwed into the hole on the step. The fasteners are also duplicated with glue.
The use of screws and self-tapping screws
This is the simplest mounting method, albeit short-lived. The minimum length of the fastener is 10 cm. The tree dries up over time and a short self-tapping screw will simply slip out of the hole. On self-tapping screws, you can put a support on the bowstring and on the steps.
The pillars are placed on the steps. Self-tapping screws are screwed into the lateral planes of the rack at an angle of 30–45 degrees so that the fasteners pass through the base of the baluster. Sometimes holes are pre-drilled for hardware.
The fasteners look unaesthetic, so the grooves formed by self-tapping screws are filled with a mixture of putty and sawdust.
Distance between fence balusters

This value is determined not so much by the bearing load of the elements as by the requirements of SNiP. If the posts are placed too sparsely, the risk of falling over the railing increases significantly. According to the standard, the distance between the balusters of the staircase should be at least 12 cm.In child care facilities, the distance is reduced to 10 cm.
If children live in a private house, the distance between the racks must be at least 10 cm. The exception is a staircase with filling, where horizontal elements or blank panels create an insurmountable barrier.
Essential tool for the job
To install balusters, standard fixtures are required:
- drill - drills are chosen according to the material of the stairs;
- side saw for support correction;
- fasteners - studs, dowels, bolts;
- clamps - necessary when using wooden fasteners;
- furniture glue or wood chips;
- level.
You also need any marking tools.
Installation features
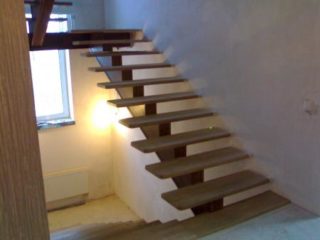
The easiest way is to install balusters on a wooden staircase with your own hands. Step by step algorithm:
- The frequency of fastening is chosen - per step, through a step, 2 elements per tread, and the stairs are marked. Dowels are selected by size and thickness. You can make them yourself.
- A hole is made in the steps and at the end of the support for a wooden hairpin. The hole depth is up to 80 mm, depending on the selected dowel.
- The hole in the baluster is also filled with glue and the dowel is immediately screwed in. Then wait 2-3 hours until the composition is dry. You can use a clamp.
- The holes in the steps are poured with glue and kept for several minutes so that the composition forms a thick viscous mass.
- Attach a rack with a dowel to the hole in the step. After the glue has completely dried, the support takes the desired position.
- After installing all the racks, the railing is mounted.
Installation on a string is done in the same way. However, here the balusters need to be trimmed, as they are attached to the inclined element.
Combined balusters, for example, wood with metal, are often equipped with fasteners for mounting.








