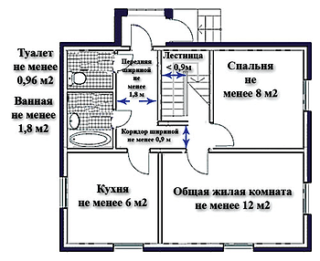The planning of a residential building helps to choose the optimal size and layout of housing, correctly position it on the site, and determine the materials of structural elements. Designing a house solves the issue of the number of rooms, their square and placement in the future building. The plan shows the lines of laying communications, the device of the basement, basement floor, attic.
Requirements and preferences when designing a house
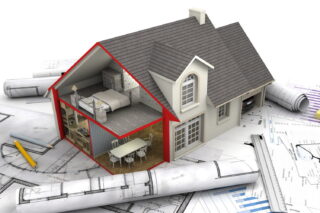
The documents are developed taking into account the results of geological surveys and the preferences of the owner. They make a ready-made plan in screen or paper form in order to visually reflect the wishes, promptly make changes at the request of the customer.
Influencing factors taken into account when drawing up the project:
- the number of people living in the house;
- the purpose of the house (for seasonal or permanent residence);
- the number of floors, the presence of an attic, underground levels;
- the presence of outbuildings, verandas, terraces;
- lighting requirements, landscape planning, and other issues.
Living rooms, bedrooms, children's rooms are designed taking into account the wind rose, the position of the sun in order to obtain the standard illumination. Take into account the view from the windows. It is better to leave attractive landscapes for the living room, bedrooms, and make balconies. Open terraces and observation decks are located on the sunny and leeward sides of the building.
For a complete perception of the layout, they order a project in the form of 3D visualization. The service allows you to virtually walk around the premises, evaluate the size, convenience of location, decorative finish, and the choice of furniture. Outside, you can see the elements of the facade, the arrangement of balconies, external stairs, attached terraces.
Before designing a house, the customer thinks over the aspects that are especially important to him. It is better to make a list of points that designers, planners and constructors will definitely take into account later. This applies to the area of premises, exterior and interior decoration, layout of bathrooms, kitchens and other premises.
Project development principles
There are certain planning principles:
- The required number of rooms is adjusted to a certain area or volume so as to maintain convenience, to withstand the recommended standard quadrature indicators.
- First, they determine the required number of rooms, group them for convenience, then only choose the finishing material.
You need to make a plan of the house on paper on such a scale that the drawing fits on one sheet. After approval and agreement with the customer, detailed sketches are made for a more accurate view of the details. The facade of the house is drawn on four sides so that the owner can see and appreciate the development of the exterior.
Minimum dimensions of the premises:
- kitchen space not less than 6 m², width from 1.7 m;
- bedroom with an area of at least 8 m²;
- common room or living room - from 12 m²;
- the corridor is at least 1.0 m wide, the front corridor is 1.4 m, the staircase is from 0.9 m;
- the height of the ceilings in the house is at least 2.5 m.
Living rooms should be illuminated with natural light, be able to ventilate through transoms or vents. The correspondence of the area of the windows and the floor is determined by the ratio 1: 5.5 - 8. The stairs between the floors should have a slope of no more than 45 °.
When choosing a finish, it is taken into account that some materials are placed on the frame, this technology hides the square meters of the room. These include drywall, lining, glued beams, plastic.
Choosing a house project
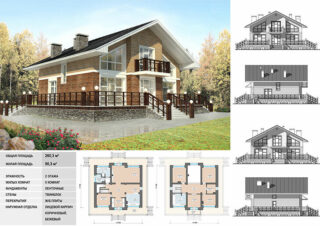
The owner can take an individual or typical project as a basis. The second option is cheaper, since many stages of pre-project preparation and planning are excluded, but it is not always suitable.
Reasons why a typical project is not used:
- a large number of residents, therefore, an individual approach is needed when drawing up a plan;
- the site is located in a harsh climate zone or on a relief surface, a mountainside, soft soil;
- there are people with disabilities in the family, they need redevelopment of the entrance, stairs, ramps.
They start with geological and engineering surveys within the framework of the land plot. Explore the features of the terrain and characteristics of the soil to make decisions. Refusal of such a service leads to material losses in the future due to the neglect of the category of soil, its bearing capacity.
Finished projects are reviewed, consulted with an architect to find out the possibility of using a ready-made plan. Weigh the positive and negative aspects of using this or that option, taking into account the financial situation of the customer and his individual wishes.
When choosing a project, take into account the size, shape of the building, the number of entrances and their placement in the outer wall, the number of levels. Think over the material of the foundation, vertical fences, floors, roofs. They study the internal layout, namely, the number of bathrooms on each floor, the distance from the kitchen to the living room, dining room, the presence and size of walk-through rooms, the square of window openings and their total area on the facade.
Individual
In case of non-standard design, the customer receives a plan that takes into account all his preferences in accordance with the parameters of the land plot. Personal planning helps the owner to realize his own architectural solutions, to construct a building with an effective, unique look and comfortable arrangement of rooms for his family.
There are 2 stages of development:
- the first stage "P" - design;
- the second phase "R" is working.
The initial stage provides for the adoption of the project as a whole, without considering detailed options. They choose the type of building, determine its placement on the site, find a planning, constructive and architectural solution.
At this stage, a method of construction is adopted, technological schemes of construction are determined. The stage is characterized by drawing up a general summary estimate and obtaining a technical description of the structure as a whole. The proposed package of documents is checked by the state expert commission, where the decisions on the project are assessed, comments are given on the elimination of deficiencies. The corrected project is shown to the customer, he accepts it, or indicates further improvements.
During the working stage, valid documents are drawn up with detailed developments, calculations and descriptions. General drawings, sketches are made in detail, decode. Drawings of sections, footnotes are made to them, explanatory notes are drawn up. Builders can work according to such drawings.
At the working stage, local estimates are formed for different types of work, for example, the zero cycle, the construction of walls, ceilings, roofing, laying of communications, interior and exterior decoration. The composition of drawings and descriptions is regulated by the customer.
Custom design has the disadvantage that the work is expensive and the development takes a long time.
Typical
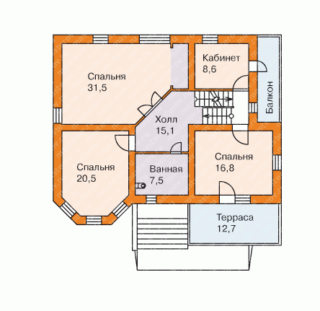
A package of documents is developed and approved for repeated use in the construction of identical objects. Technical, economic calculations are repeated in the papers, the layout is given, which is repeated for each subsequent house.
The construction of such houses according to the used system is distinguished by significant savings in comparison with individual plans. There are no costs for the preparation of project and working papers, approval in the authorities. The difference between construction according to standard projects lies in the different characteristics of the territory where the building will be erected.
Positive aspects of using the standard plan:
- construction time is saved, since the project is already ready;
- you can change the internal dimensions of several rooms with the approval of the technicians;
- there are a large number of standard designs to choose from;
- the ability to choose building and finishing materials at the request of the owner after consultation with a specialist.
Typical designs have drawbacks. They cannot always be used for the specific conditions of a private allotment, despite a carefully developed technical solution. The owner of the future home often receives a typical facade that does not have individual features and becomes faceless against the background of similar buildings.
The surface of the earth can be embossed, have slopes, hills. The soil is clayey with a high degree of heaving when frozen. Inconsistency in the level of ground moisture rise sometimes leads to flooding during floods. The negative influence of external factors makes it necessary to hire designers for changes in the existing standard documents.
Building materials
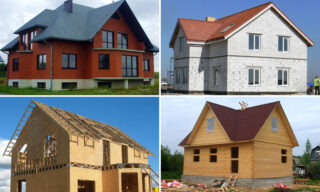
In standard projects, the materials of the walls have already been laid down and their weight and bearing capacity have been calculated. You can change them, but you need the technical characteristics of the new fence. For example, if the wall is made of hollow bricks, replacing with ceramic ones will lead to an increase in weight, an increase in the load on the foundation.
Basic materials for the construction of a private house:
- Brick. Long-lasting artificial stones belong to the group of environmentally friendly materials, they are distinguished by their strength and high frost resistance. White sand-lime brick absorbs moisture, it is not used for laying a basement. Red ceramic made of baked clay resists moisture, therefore it is used for the construction of the pedestal of the structure.
- Foam concrete belongs to waterproof stones, therefore it is used not only for wall structures, but also as an insulator against cold. The material requires reinforcement after 2 - 3 rows during the masonry process, and a reinforced concrete belt is erected at the top before installing the floor slabs.
- Aerated concrete is characterized by increased density compared to foam concrete, but it allows moisture to pass through and retains it inside. Due to this feature, the walls must be additionally insulated from moisture, and a ventilated gap must be made inside the layer.
- Wood. An inexpensive classic version is used to create an environmentally friendly home. The tree is strong enough, but absorbs moisture, so it swells or dries out when the external humidity changes. The second disadvantage is flammability. Wood requires treatment with impregnations before installation.
Frame houses are characterized by accelerated construction, good operational characteristics. The disadvantage is that after construction, redevelopment cannot be done.
Design stages

Before you design a house yourself, you need to know what stages the creation of a project consists of. It's about drawing up an individual plan, typical ones don't go so long.
Design phases:
- Study of the site. Includes site inspection, soil sampling to determine the type and bearing capacity. Find the height of the ground water and the freezing point. Do, if necessary, a bacterial, chemical analysis of the soil.
- Drawing up a general plan. At the stage, drawings are prepared indicating the location of residential and utility buildings, improvement elements. Approve architectural and constructive construction solutions.
- Development of a complete set of drawings, sketches, explanatory materials. This includes the architectural, constructive, engineering section.
Architectural information is issued in the form of general information, master plan, roof plan, floor specifications of premises, sections of buildings and other drawings. Design developments include a scheme for laying a foundation, erecting walls, a floor plan, stairs, a rafter system. In the section, large nodes of mates are detailed, a list of building materials is provided.
The engineering section includes technical calculations, plans for heating, water supply, sewerage, ventilation, power supply and other systems.
Project approval to start construction
The law prescribes that documentation for the construction of a house must be approved by government agencies. The requirement applies to capital houses and temporary buildings. The papers are approved taking into account the norms, the process is controlled by municipal authorities and city structures for special purposes.
Be sure to approve the technical and economic documentation with a detailed construction plan. Architectural and urban planning organizations are involved in the approval, and supervisory authorities can be involved.

