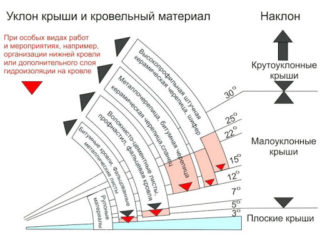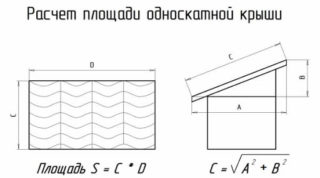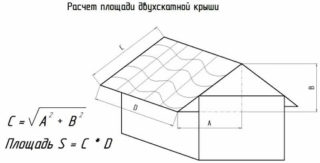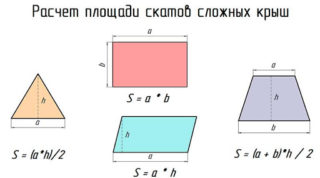Private developers are increasingly turning to projects with complex roof layouts. This allows you to give the building an original look, it is advantageous to distinguish it from the surrounding buildings. Considering the considerable cost of building materials, it is necessary to correctly calculate the roof so as not to pay for the surplus or not to remain in the midst of work without cladding. Similar calculations may be required in the event of replacement of a worn-out coating. You can correctly calculate the roof of a house yourself using a regular tape measure and a multiplication table.
Roof type selection

The roof must effectively withstand wind and snow loads, protect the premises from solar radiation and precipitation.
Structurally, roofing systems are divided into the following categories:
- Flat. They do not imply the arrangement of an attic space and a complex rafter system. A roll material such as roofing material and its modifications is laid and fused onto the floor slab. The downside is that precipitation descends extremely slowly from such a surface. This leads to stagnation, sometimes bushes, grass and even trees begin to grow on the house. Such solutions are applied when the site is supposed to be equipped with a greenhouse, pool or recreation area. The easiest way is to calculate the roof according to the size of the house, adding to the results the need for material for the parapet or for closing the side of the floor slab.
- Pitched. Buildings are more expensive, complex in design and construction. But in terms of operation, it is much more convenient. If you calculate the material for the roof correctly, there will be a minimum amount of scraps that can be used for repairs. The arrangement of the supporting system will be required, but this cannot be counted among the disadvantages. Free space under the roof has an almost unlimited scope. The coating is cleaned of moisture without third-party intervention.
If priority is given to volumetric forms, it makes sense to consider their varieties. The restrictions apply only to the expenses of property owners for the works of engineers and builders. It is necessary to calculate the angle of inclination of the roof, the amount of insulation, waterproofing materials, and all this is correctly assembled.

There are these types of pitched roofs:
- single-slope - the simplest and most budgetary options, which are inclined planes of a rectangular shape, installed at a certain angle to the horizontal;
- gable - consist of two surfaces connected by a ridge profile;
- four-slope (hipped) - quite popular designs in which triangular slopes converge at one upper point;
- hip - consist of two triangular fragments on the pediments and two trapeziums on the sides;
- half-hip - are analogous to the previous ones, with the difference that the pediments are in the shape of a trapezoid, and above them there is a triangular covering;
- multi-gable - a tower-like structure with many internal and external pitched surfaces.
To calculate the roof as accurately as possible, it is best to use one of the computer programs.After entering the data on the width and depth of the building, the height and type of the roofing system, the program displays the amount of material and the recommended layout of its installation with a minimum amount of waste. If this is not possible, you can calculate the need by applying simple formulas.
Insulation and drainage planning
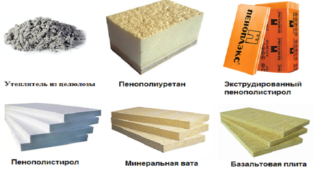
The roof covering performs not only an aesthetic and drainage function. The degree of comfort in the attic and the living rooms below depends on the quality and correctness of the roof assembly.
The first thing to think about is the insulation of the structure. There are several options, each of which has its own characteristics, advantages and disadvantages.
The most common materials are:
- Styrofoam;
- mineral wool;
- polyurethane foam;
- ecological wool.
As a frame for laying, a crate is used, which is made from a metal profile (for corrugated board) or from a bar (for tiled coverings). It is not difficult to calculate the need for insulation - the laying area corresponds to the area of the inner surface of the roof, bounded by the frontal board. The roof extension is not finished.
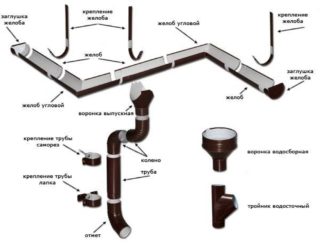
Another functional element of the house is the gutter system. It consists of the following parts:
- hooks for attaching the system to the structure;
- gutters for receiving wastewater and their removal from the removal of wastewater from the roof;
- funnels, which are adapters from gutters to vertical pipes;
- vertical channels that receive drains flowing from the roof and direct them to the drainage system.
The gutter system is designed so that the sliding snow passes on top of it, but it traps water flows. The design includes elbows, bends, storm inlets for underground sewerage and revisions for periodic cleaning of communications.
The length of the drainage system is calculated along the outer perimeter of the roof, taking into account the distances for laying pipes and gutters, which are 3-4 cm for each joint.
Removing the dimensions and angles of roof slopes
Before measuring the parameters, you should look for the design documentation for the house, from which you can find out all the necessary data. Unfortunately, it is not always possible to find the necessary papers. In such cases, you need to prepare for work at height.
Required:
- construction helmet;
- safety devices;
- protective glasses and gloves;
- roulette, level;
- level;
- graph paper;
- flight bus;
- cooking room;
- stairs;
- pencils and eraser.
You need to remove the dimensions of the roof in terms of height and length of the sides. It is necessary to determine its geometric center to calculate the verticals. If the slopes are the same, just measure one of them. Based on the results of measurements, you need to make a detailed drawing indicating all parameters in height, horizontal and diagonal.
Formulas for calculating the roof area
The most complex roof with broken edges is a collection of simple shapes in the form of rectangles, squares and triangles. It is not at all difficult to calculate the roof if you have the correct data obtained from the project or by independent measurements.
It is necessary to take into account the following parameters:
- rafter pitch and width;
- removal of the roof behind the frontal board;
- choice of material for thermal insulation;
- roof slope angle;
- the square of the removal outside the walls.
The calculation options are so simple that even a novice developer can perform them.
Shed roof
Here, the material is calculated according to the formula S = C × Dwhere:
- S - area;
- C - width;
- D - length.
It should be borne in mind that the coating is not assembled end-to-end from separate fragments.In all cases, when the roof is assembled from a roll, panels, plates and sheets, an overlap is made, which takes 10-20% of the area of individual elements. Based on this, this component should be added to the calculation.
Next, you need to determine how many drains you need.
- The gutter is not installed under the raised and side parts of the roof, the wall is protected by waterproofing.
- The material is chosen from plastic, iron or aluminum.
- Under the roof outlet, gutters and cross-country pipes are installed, since they will receive drains from the entire roof.
The drainage system is installed after the completion of the installation of the roof to determine the optimal distance from its edge.
Gable roof
Then the formula is applied S = C × D × 2.
As in the previous example, the area is added, which will be used for the overlay of the coverage elements.
When designing a drain, the following nuances are taken into account:
- The total length of the gutters is equal to twice the width of the roof + 40 cm for the brackets and 10% for the cover plate.
- Funnels and pipes are installed at each corner to ensure water drainage during heavy rainfall.
- The gutters are installed with a slight elevation in the middle for free water flow.
It is recommended to purchase roofing material with a margin of at least 10% of the need to compensate for errors during installation and replacement of fragments damaged during operation.
Hip, semi-hip, hip multi-pitched roof
- for a rectangle - S = C × D;
- for a triangle - S = (C × D): 2.
It remains to add the results and get the desired number with the addition of percentages for overlap, stock and marriage.
The number of gutters is determined by measuring the perimeter of the roof. This will require a tape measure, a pencil and a ladder if you plan to replace the old coating.

