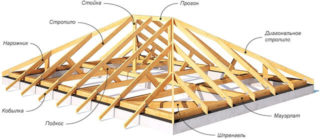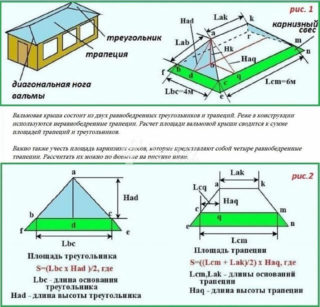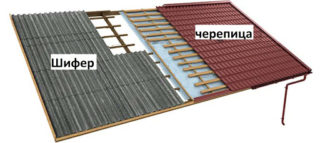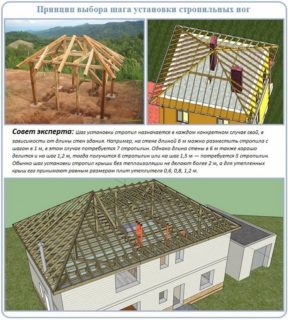Hip designs are among the oldest. They have two slopes of different types, differing in shape. In order for the structure to be reliable, it is necessary to correctly calculate the hip roof. This will make it possible to make correct drawings and purchase the required amount of building materials.
Features and structure of the hip roof
Outside, the roof is most often covered with tiles. The rafters in the structure rest on the upper harness and are fixed on the sides of the ridge part. Since the greatest load falls on the elements located at the edges, they are provided with reinforcement. When designing and calculating parameters, it is important to correctly choose the proportions of the sizes of the side and triangular slopes. They greatly affect the overall appearance of the building. The slope is usually made identical for all sides.
Advantages and disadvantages
A building with such a roof attracts attention with its original appearance. Its design characteristics make it possible to equip an attic or attic. In addition, the roof has the following advantages:
- Excellent protection of the façade against rain and hail. The structure of the structure allows you to make large overhangs.
- Low susceptibility to curvature and other shape disturbances due to the stiffness of the corner ribs.
- Due to the absence of standing walls of the ends, the structure is weakly resistant to air currents, therefore, there is less probability of destruction and deformation during strong precipitation and winds. It is recommended to place it in areas with windy or unstable weather.
- Due to the large pitched area, the roof warms up evenly, which is well reflected in the microclimate of the home.
The disadvantage of the design is the laboriousness of installing the roof and arranging the roof as a whole. This is due to its rather complex structure. In addition, due to the sloping surfaces, the value of the area of the attic space becomes smaller, which has an impact when creating an attic.
Hip roof area calculator
Mono-pitched
The user will need to enter values in the requested fields. By pressing the calculation button, he will receive the value of the parameter he needs.
Gable
To calculate the area of such a structure, you need to know the dimensions of the sides of the dwelling. In addition, it is required to determine the height of the structure and the dimensions of the overhangs.
Four-slope
Before calculating the 4 x sloped roof of the house, you need to decide on the size of the slopes. Triangular components require height and base values, trapezoidal components require the top side as well.The calculation of the hipped roof is performed by substituting this data in the required fields. The sought value is equal to the sum of the areas of all slopes.
Attic
This design includes two ramps on each side. They have different slope angles. Such a roof can be added to a finished house. As a result, additional space is formed without the construction of a conventional floor. By entering data into the fields of the calculator, you can get the area value. Materials for the roof must be chosen carefully: the side slopes are distinguished by the steepness of the slopes.
Types of roofing
Shingles
For the construction, different types of tiles are suitable, having a base of ceramics, metal or cement. For arranging a soft roof, bituminous material is used.
Slate
In this case, a wide variety of varieties are also suitable. But metal corrugated board will not be the best solution if it is planned to equip a living space under the structure. A soft euro-slate impregnated with bitumen is well suited. This material retains heat and is easy to install.
The Vip category includes reeds and some types of shingles (for example, copper or slate). They are suitable for such a roof structure and look good on it, but they are more expensive than other options.
Roof covering calculation
To determine how much material needs to be purchased, data is required on the area of the slopes, the dimensions of the sheets and the allowances left for the overlap (for example, 8 cm on one side and 15 on the other). So you can find out the real usable dimensions of one unit. Dividing the value of that of the entire roof by its area, the number of sheets is obtained. Sometimes a counter-lattice is also introduced into the system (for it, bars with a cross-sectional side of 5 cm are used) and a Mauerlat (here the size will be 0.15 meters). The insulating layer should be no thinner than 0.1 m, otherwise a dew point will occur, which shortens the duration of the structure's operation. Waterproofing sheets must have an overlap of 0.1 m.
Rafter pitch and choice of roof slope angle
The value of the angle is influenced by climatic features. With a slight slope, snow masses accumulate on the surface, but the system does not have to withstand significant wind loads. Great value has the opposite effect. The characteristics of the coating, its resistance to precipitation and wind are also taken into account. It is sometimes indicated on roofing products for what angle of inclination it is optimal to use it. The values for the two categories of skates may differ. The steepness of the structure helps to reduce the attic space, so you should not make a strong slope if you plan to equip a living space under the roof.
The height of the ridge affects the dimensions of the structural components. Height H can be found using the formula: H = b / 2 * tg Awhere b - the width of the building, and BUT - slope angle of the slope.












