A summer cottage with an area of 6 acres is a small farm. To make it convenient and place all the necessary locations here, you need an accurate layout, the right choice of objects and some taste. In addition, when arranging a site, it is necessary to comply with the standards, and this is sometimes difficult.
The importance of site planning
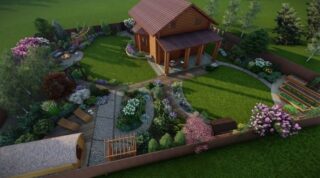
The planning of a suburban area of 6 acres begins with a choice of destination. If you only plan to start a vegetable garden, zoning comes down to determining where which crops to place. If there are residential and utility buildings here, sanitary and hygienic requirements and the issue of convenience come into force.
Most often, a summer cottage has:
- residential building - 1- or 2-storey cottage;
- a block of outbuildings - a garage, a cellar, a well, possibly a poultry house;
- recreation area - gazebo, barbecue, children's or sports ground;
- garden.
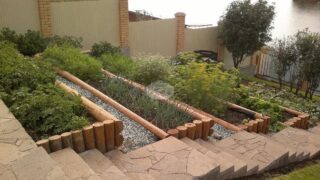
It is not easy to place all this in a small area. In this case, other factors must be taken into account.
- Relief - lowlands, slopes, hills, streams, areas with fertile land and areas with dumps of clay. A competent landscape designer can turn all the features into an advantage. However, they still impose certain restrictions and dictate the choice of designs. On the slope, the house will have to be put on piles, the garden should be equipped with a multi-level one, which requires much more costs. In low-lying areas, you will have to organize a drainage system, do without a cellar and carefully choose garden crops.
- Placement Relative to the Road - If it is a busy street or a house near a bus stop, serious fencing will be required, best combined with green space.
- You also need to take into account the features of neighboring areas. The same sanitary and hygienic standards require such objects as toilets, septic tanks and sewers to be located at a certain distance from the building or recreation areas. And if the owner equips his site later than the neighbors, he will have to choose a place for his house and a gazebo, taking into account the layout of the neighboring site.
- Zoning of a garden and a vegetable garden takes into account the conditions for growing plants. Heat-loving trees are planted on the south side of the site, shade-loving trees are placed in the shade of already planted tall trees.
The owner of a 6 hectare summer cottage has to choose which object is the most important and which are significant. If the dacha is primarily viewed as an opportunity to go outdoors in summer, it will not be possible to create a complex ornamental garden or a rich vegetable garden. Priority will be given to the playground, garage and lawns where they can play.
Normative indicators
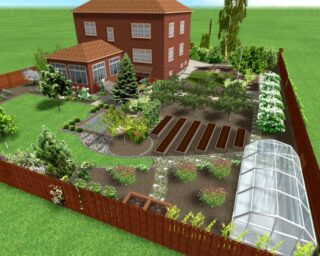
Requirements for the layout of a dacha for 6 acres are set out in SNiP 30-02-97. The rules are the same for a site for any purpose:
- With an allotment size of 6-12 acres, the building area cannot exceed more than 30% of the total area. This includes both residential and outbuildings.
- The fence is a mandatory element of the site. It is highlighted with a red line on the project. Its minimum height is 1.5 m. The nature of the materials is not limited, however, the fence should be mesh or lattice to ensure free air circulation. Popular fences made of profiled sheet grossly violate this requirement.They can be set only with the permission of the head of SNT.
- The residential building must be located at a distance of at least 3 m from the land of the neighboring plot. Failure to comply with the requirement is fraught with the demolition of the building.
- From the fence overlooking the street, the house must be at a distance of at least 5 m.
- Poultry houses, small livestock sheds are located at a distance of 4 m from the border of the allotment.
- Green spaces are also regulated. Shrubs are planted no closer than 1 m from the fence, medium-sized trees, like hazel or cherry - 2 m, tall - spruce, ash, apples are planted at a distance of 4 m.Thus, they do not create a shadow on the neighboring area that could interfere growing garden crops.
- The distance between a residential building and a toilet or septic tank is strictly limited - at least 12 m.There must be at least 8 m between the house and the bath, and 12 m between the dwelling and the outbuilding.
- The possible influence of the septic tank and sewage system on the water sources at the site is taken into account. A distance of 8 m must be maintained between the well and the toilet, as well as between the compost pit and the well.
- It is allowed to dig a cellar at a distance of 2.2 m from a residential building.
When arranging a residential building, the distance from the neighbor's site is taken into account. According to the rules, the roof slope or drain is placed no closer than 1 m from the adjacent fence. If this fails, the drain is taken out to its territory.
Fire safety requirements
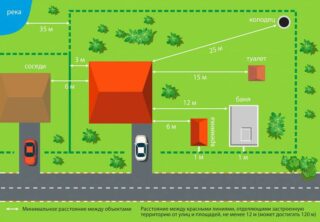
In addition to the requirements of SNiP, the restrictions imposed by fire safety rules are also relevant:
- brick buildings can be built at a distance of 6 m from each other;
- the distance between the wooden ones is more - 15 m;
- there will be a distance of 10 m between stone and wood.
Distance is measured from a wall or basement of buildings. If the facade is complex and includes strongly protruding elements, like bay windows, measurements are taken from the projection of the wall onto the ground.
Site features, planning and zoning
A summer residence of 6 acres requires a particularly careful planning. The area is small and it is not easy to place everything you need here. It is recommended to complete the site plan with an indication of the relief features according to the land act and use it for zoning. A scale of 1 to 500 m is most convenient.
Observing the same proportions, they cut out the projection of objects: a residential building, a poultry house, a garage, a playground, a gazebo and place it on the site, taking into account the requirements of SNiP and fire safety.
In addition to personal wishes and restrictions, general recommendations apply here:
- It is better to place the house in the depths of the plot, as far as possible from the fence leading to the street.
- The garage can be arranged closer to the gate. Often it is included in a residential building, but in this case it is necessary to plan a wider path leading to the building.
- If, in addition to the summer cottage, they build a boiler room on the site, drill a well, build a bathhouse, all supply systems will have to be planned: sewerage, water supply, electric cable. Drainage systems are planned and installed if required.
- Household buildings are trying to be placed next to the object of management - a shed with garden tools is placed near the garden beds.
- It is better to place the playground closer to the house so that the playing children are in sight.
The garden on the site can be both utilitarian in nature - fruit trees and shrubs - and decorative. In the second case, more attention is paid to the placement of a bunch of trees and flower beds, as well as decorative elements and paths.
Location of the house and recreation facilities
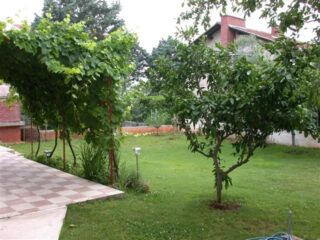
When planning a summer cottage of 6 acres with a house, not only the distance to the road or a neighboring fence is taken into account, but also the illumination.
Insufficient sun exposure is common in urban homes. In suburban areas, this problem can be solved. If the house is located at a minimum distance from the border of the site, you should not place tall trees here: otherwise the north side will be not only cold, but also dark.On the south side, you can plant both trees and climbing plants: they will prevent the rooms from heating up.
The location of recreation areas depends on their nature:
- Lawn with barbecue - located away from the center of the site, but not next to the fence.
- Rest area - a platform with a sofa, armchairs and a swing can be installed right next to the fence, especially if it is green.
- The playground is located close to the house, it can be in the center. Constant surveillance is more important than convenience.
- The gazebo is located at the back of the garden.
- The artificial lake is traditionally located in the garden. However, there are many projects where such a "pool" turns out to be an element of the yard.
- The playground is organized away from the house so that the noise and screams accompanying the game do not disturb other inhabitants of the house.
When designing, it should be borne in mind that areas for evening tea drinking or gazebos need lighting. It is necessary to determine how to bring electrical wiring to them.
Landscape design
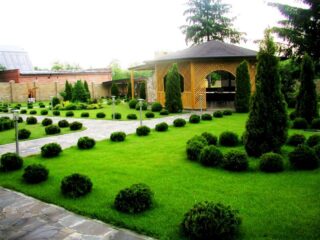
The landscape determines not so much the choice of plants, objects and decorative elements as the methods of placement and decoration. There are several techniques suitable for planning a suburban area of 6 acres.
- Rectangular - imitates French gardens. The site is clearly divided into zones, landscape objects have a strictly geometric shape and are placed in groups. Often, shrubs and tree crowns are given a strict shape. Since an allotment of 6 acres is too small to create central symmetry, the landscape is built in zones. The house is not the center of the composition.
- Circular - the scheme, in fact, differs only in the shape of the objects. Round flower beds, oval platforms, spiral paths are combined with the same "circular" groups of trees and shrubs. The option is decorative and seems more harmonious, but it is difficult to execute. A round platform for a car takes up more space than a rectangular one with the same dimensions.
- Diagonal - the center is a residential building, although it is usually located in the north of the site. The rest of the buildings, objects and garden plants are located diagonally from it, as if radiating rays in all directions. For a small area, this option turns out to be the most convenient and economical. A big plus for a family is a playground or a sports playground, here it is always visible and visible from any place.
Whichever method is chosen, it needs to subordinate all elements of the landscape and all buildings. Exceptions in such a small area will turn order into chaos.
Examples of site arrangement
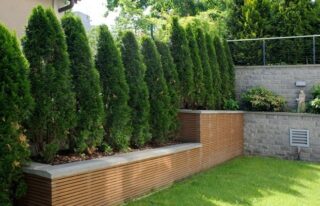
A small area, on the one hand, limits the choice, but on the other, it allows you to show your imagination. At a dacha of 6 acres, a variety of tricks are used:
- Straight lines visually limit the space. On 6 acres, they prefer curved paths and trees planted not in one row, but in a "herringbone" pattern. This technique visually expands the space.
- The lawn visually enlarges the area, and the flower beds reduce it. It is better to make one multi-tiered lush flower bed in the center or closer to the house.
- The best fence is green. A wall of climbing plants visually makes the garden look bigger.
- Planning a vegetable garden is also better unusual. Circular and moon-shaped beds and flower beds with carrots and herbs look much more interesting.
- A good solution for a plot of 6 acres is a garden with a cascade or a ladder. The beds are often delimited by wooden walls, which turns the garden into a decorative detail of the landscape.
- A wonderful addition to the relaxation corner is a mini-lake, a fountain, a water cascade and even an intricate washstand.
6 acres is a small plot, but even here, with a good choice of layout and some efforts, you can create a wonderful garden, a comfortable resting place, a playground, a vegetable garden.








