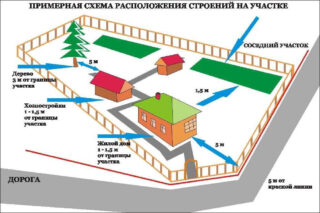If the owner of a private house or summer cottage in the village wants to build a bathhouse, he must comply with the norms of the distance from the fence to the structure and other neighboring objects. Insufficient distance is unsafe and increases the likelihood of a fire in a nearby room.
- Requirements for placing a bath on the site
- The location of the bath on the site, taking into account the norms of SNiP
- Where and how can you build
- Standards for distances from the fence and the house by law
- Construction standards taking into account materials
- The bathhouse is attached to the house
- Is it possible to change the distance by agreement with neighbors
- Bath placement recommendations
- Coordination of the project of a bathhouse in the garden area
Requirements for placing a bath on the site
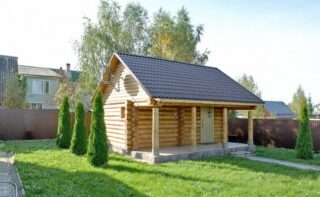
SNIP requirements prescribe to follow the rules related to the placement of a sauna or steam room on your own land. If the standards are violated, fines are applied to the owner. The following regulations must be observed:
- When erecting functional building objects, the owner of a summer cottage or residential building should be guided by the instructions of the SNiP 2018 release. They must be strictly followed when building a bath. If the tenant has violated the rules, the judiciary is guided by the data from this document.
- It is important to comply with fire safety and sanitary regulations. By focusing on them, the homeowner takes into account the opinion of the owners of neighboring plots. Based on this, it is necessary to maintain a distance from the bathhouse to the fence.
- The boundary dividing parcels of land is a reference point. It is important to take into account how the building is located in relation to the neighboring fence. This is done when both owners have a personal fence installed.
If the case has gone to court, the norms of SNiP 30-02-97 with additions of 2018 are taken as a guideline. Compliance with these instructions is checked, regulating the remoteness of the bath from the fence and other local facilities.
The SNiP indicates a distance of 3 m from the fence when creating the extreme wall of the building. If it is decided to make a well on the garden plot to drain wastewater, another 5 m retreats from the border of the neighboring property. In villages, the norms of remoteness may differ slightly (this is due to the small area of settlements).
Regardless of the materials used in the construction, the building must be environmentally friendly and safe. When designing and selecting raw materials, it is necessary to minimize the likelihood of fire.
The location of the bath on the site, taking into account the norms of SNiP
In addition to SNiP, instructions on how much to retreat from the fence during the construction of a bath can be found in the documents of the joint venture (in particular, 11-106-97). For different categories of objects, the minimum allowed distance from it to the bath will differ. Also, this parameter is influenced by what building material the steam room will be made of.
Where and how can you build
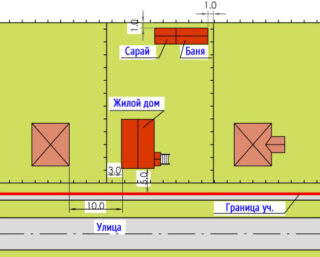
According to the rules of SNiP, the distance between the steam room and the street behind the fence should be at least 5 m. The same will be the smallest value of the distance from the structure to any body of water. You should also take into account the following rules:
- In general, there must be a distance of at least 6 m between the bath room and any other non-residential building.If the second building is made of combustible material, this figure increases to 15 m.
- The steam room should be at least 15 m away from group plantings of fruit and other trees and bushes.
- The smallest possible distance to single bushes is 2 m, to single trees - 4 m.
Some building placement rules differ from country to country or even region to region. Before designing a bath room, you should familiarize yourself with them.
Standards for distances from the fence and the house by law
If any object from which you need to calculate the distance to the bath is made of a flammable material (for example, from any wood), the value of the parameter will be noticeably higher than for metal or other non-combustible materials. In the case of a fence, this is also due to the fact that the increased value protects the neighbor's area from the ingress of wastewater. However, if, when arranging a steam room, it is planned to connect to the sewage system and pay attention to drainage, it is permissible to make the distance equal to 1 m.
Construction standards taking into account materials
The distance between two timber buildings is the greatest - at least 15 meters. This rule applies both to objects within the same land tenure, and to those located in different territories (for example, summer cottages of neighbors).
To find out how much to retreat from the fence when building a bath, you need to consider several cases. If one of the objects has elements made of wood in the structure (but at the same time it is not the basis of the building), and the second does not, the distance is made equal to 6 m.Examples of such combinations: a fence made of stone and a steam room with plank floors, a fence on the frame made of wood and sauna made of stone. If the bathhouse has wooden floors, and the fence is made of this material at least partially, the distance increases to 8 meters. When the steam room and the fence are made of wood, there must be at least 10 m between them. This standard also applies to the case when the bath is built of stone, but the structure has floors made of combustible raw materials.
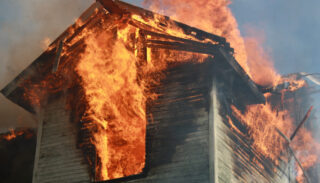
According to the fire safety rules, buildings for paired procedures belong to the F3.6 category (this is also indicated in SNiP). These rules regulate the distance from such a structure to a residential building as follows:
- when both objects are brick or stone and have a roof made of non-combustible raw materials, the minimum parameter is 8 m;
- if the roof of one of the buildings is made of flammable material, or it is entirely built from such raw materials, the number increases to 10 m;
- if one of the structures has more than one floor, the distance is 15 m.
Distances may exceed those shown if local restrictions apply. You need to find out about this in advance from the chairman of SNT or at the administrative institution of the region in which the IZhS site is located.
The bathhouse is attached to the house
The ability to attach a steam room to a home depends on the materials used. If the house is wooden, the inner walls connecting it to the sauna must be made of non-combustible materials.It is better if the entire structure is made from it. It can be brick (including expanded clay), reinforced concrete, foam or aerated blocks. Plasterboard and sheets of asbestos cement are also suitable for the interlayer between the walls made of wood.
To obtain permission, you need to bring a package of documents to the district BTI. It includes projects for a house and a steam room, a site plan before and after development, a document confirming ownership of it (or a lease, which indicates the approval of construction work), and a statement from the homeowner.
Is it possible to change the distance by agreement with neighbors
If both sides approve of this measure, it may well be implemented. This happens, for example, when a neighbor rarely comes to the site. In addition to the verbal agreement, you will need to draw up acts and receipts and certify them in a notary office.
Bath placement recommendations
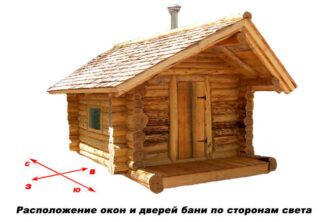
It is better to enter the premises from the south, since less snow accumulates here in winter. Windows should be arranged in the west or southwest - in this case, more sunlight will get inside.
The building and the entrance to it should be clearly visible from the windows of the house, so that it is easier to monitor the firebox and, if necessary, quickly take action. This is an especially important requirement: if it cannot be fulfilled simultaneously with the southern location of the entrance, the latter can be neglected.
Coordination of the project of a bathhouse in the garden area
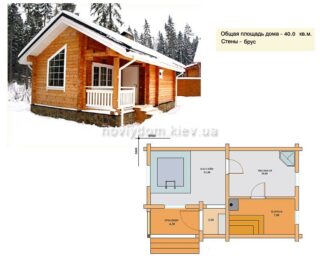
Having thought over the design of the bath and the choice of materials, you need to agree on the project. If it is not done by the homeowner himself, but by a special company, its employees will take care of this issue as well.
A number of information should be indicated in the project: the purpose of the building, the selected type of stove, the organization of the supply of water and the drain of waste fluids, the characteristics of the ventilation system. The distances from the bathhouse to the fence of the site and the rest of the objects located on it are also indicated.
If you build a steam room without approval, it will not work out to be entered into the real estate cadastre. To obtain a permit, you need a package of documents: an application, a homeowner's passport and a certificate of ownership of the site, a drawing of a bathhouse, a project for the installation of utilities. Both the cadastral and topographic plans of the site and the real estate appraisal report will be required.
If, in the absence of an agreement, the landlord has built a bathhouse, neglecting the norms of distances, he may be fined. He will also be obliged to adjust the boundaries on his own (in some cases, they are forced to shift). In other cases, you are supposed to seek legal assistance (especially if there are no violations of the rules governing the distance between objects).

