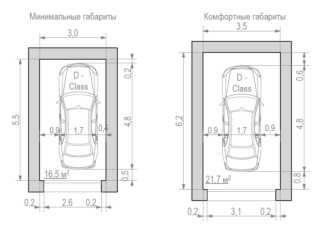There are many factors to keep in mind when determining the size of your garage. The vehicle needs to be refueled, serviced, repaired, a lot of replaceable and spare parts must be placed somewhere. You should also remember about safety issues for the driver, car and nearby objects.
Things to consider when calculating garage dimensions
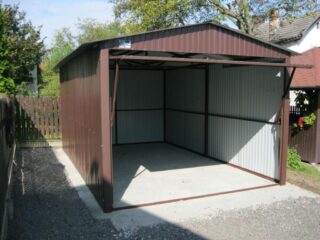
Even if a garage for a car is erected on the territory of a private plot, it is subject to GOST and SNIP. These documents establish the minimum dimensions that a building intended for storing a passenger car may have.
The parameters are as follows:
- length - 500 cm;
- height - 200 cm;
- width - 230 cm.
These requirements were developed in the last century and were intended for compact models VAZ, ZAZ and AZLK. Today, new standards have been established that determine not the dimensions of the room, but the minimum distances between vehicles, people and supporting structures.
Minimum clearance:
- from head to ceiling - 40 cm, while the height of the garage in a private house is set at 220 cm or more;
- from car doors to walls or racks - 50 cm;
- from the front bumper to the gate - 50 cm;
- from the rear bumper to the wall - 100 cm.
The increase in these distances is calculated individually, depending on the expected operating conditions of the garage.
Comfortable dimensions
While adhering to the recommended ratios, it should be remembered that over time, the number of residents may increase and space will be required for another unit of equipment. The garage block should be made with a small margin for the future, or it should be calculated for two vehicles at once.
Distance standards are maintained regardless of the number of parked vehicles. People also need to open doors, trunks, observe safety when entering and leaving the premises. It is necessary to take into account the priorities of people in relation to the correctness of geometric shapes. It will be much more pleasant to perceive a building with a square shape or rectangular with a side ratio of 1: 2.
Additional factors
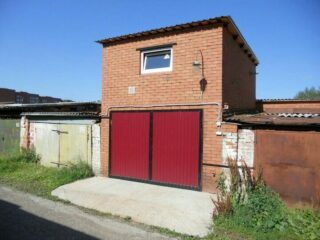
If in his own yard the owner can choose any size of garage for 1 car, then in the cooperative there is no such possibility. In such organizations, the same standards apply to all. Everyone receives exactly as much land as prescribed in the charter.
In such situations, you can go one of the completely legal paths:
- Purchase a double allotment. It is precisely combined in order to equip a common foundation, walls and communications during construction. This will be much cheaper than building separate buildings. Free space can be used under the workshop, on the side of the gate, put a polycarbonate canopy. You can also save on the pit. One viewing recess is sufficient for two machines.
- Make a garage with corrugated walls. The sheets are thin, external finishing is not required, due to the difference in thickness in comparison with other materials, it will be possible to obtain within 30-40 cm in length and width.Insulation will have to be sacrificed, but you can warm up the workplace with local electric heating.
- Build a second floor. If you provide in the project that the superstructure will not be residential, there will be no problems with its approval and legalization. And only then you can come up with a wide variety of applications for an additional auxiliary level, and the first one can be reserved purely for parking the car.
In order to fit into the established standard, a solution that is optimal for all parties can always be found. You just need to familiarize yourself with the available options and choose the most suitable one for yourself.
Optimal design parameters
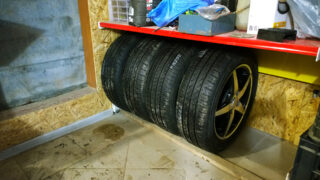
An extension of the garage to a residential building or the arrangement of a parking lot at the zero level helps to save useful space on the site and make it look more attractive. In both cases, much less construction time will be required, and material consumption will be significantly reduced.
When planning, there are a number of factors to consider that can affect the size of the garage:
- Possibility of placing a pantry with containers, chests, shelves for various types of food. This requires at least 150 cm of distance from the wall.
- The need for storage space for seasonal wheels, awning, large spare parts, containers with fuel and special fluids. It is not only space, but also waterproofing, ventilation and fire prevention measures.
- Will the building be equipped with water supply and sewerage. If yes, you need to provide for heating - draw a line from the boiler room, install heating devices. For all this, you will need to allocate space, which implies the expansion of the structure in width and depth.
When using a garage as a multifunctional utility center, you need to be prepared for the fact that the costs of its construction will be much higher than for the usual free-standing option with a stove and several shelves inside. Comfort and convenience come at a price, and the building takes decades to build.
The next factor to consider is the height of the ceiling. This is not about norms or safety, but rather a psychological aspect. Living in apartments and private houses, people get used to wall heights of 250-280 cm, depending on the project. If you make the recommended 220 cm in the garage, you may feel pressure, tightness and even a closed space. 300 cm or more is practical in terms of exhaust gas discharge, and will also not contribute to comfort and coziness.
Tips for building a garage
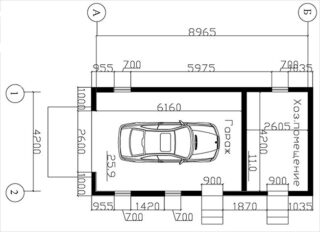
In all cases, the construction of a garage begins with planning. You can make drawings with your own hands, order from a construction company, or use ready-made solutions from the Internet. Next, you should choose the right construction site. It is desirable that it be on a hill, at a distance of more than 1 m from the fence, 6 m from a residential building and 12 m from neighboring buildings. It is impractical to place a garage above underground and under public air communications.
When choosing external cladding, you should dwell on fire-resistant materials that can hold back the flame for at least 30 minutes. It is necessary to think over an effective ventilation system that should remove moisture, fumes and exhaust gases from the room. The best option is an electric fan with a valve that is activated when the lights are turned on in the garage. If the parking lot is adjacent to the house, there must be high-quality soundproofing.

