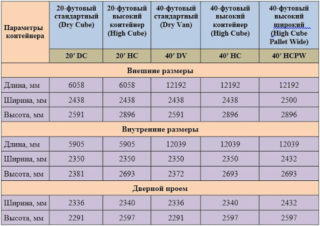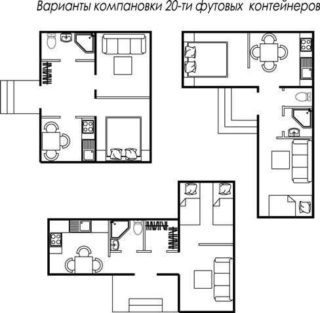The building for housing is equipped with containers that were previously intended for the transportation of goods by land and sea. The construction process has a simplified technology compared to traditional methods. A house made of containers turns out to be stronger, since the container is designed not only for static, but also for dynamic loads. Residential modules are used in areas with strong winds and other difficult weather conditions.
The device and features of container houses
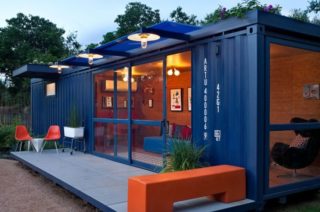
Block cargo containers are made of steel from three millimeters, while the walls are made of panels or on the basis of a frame. They are collapsible or are produced one-piece on welded seams. Modular buildings based on containers are built for living and make temporary premises for various industrial and domestic purposes.
The tanks are installed as separate blocks or used as structural elements of large prefabricated buildings of different layouts. Cargo containers are designed and manufactured with a safety margin so that they can withstand the weight of the overlying blocks during transportation and resist the action of the storm.
Correctly executed insulation from cold and moisture makes the internal microclimate cozy and comfortable for human habitation. It is always dry inside, buildings are heated by all known methods. Inside the container house, plumbing communications are carried out, an individual septic tank is performed for the sewage system or the network is connected to city pipes.
The companies have put on stream the release and production of ready-made modular blocks, which are intended for installation on site. They use environmentally friendly components for structural parts and finishes, products meet the requirements of GOST. The frame of the blocks is made of pipes, durable steel is used for cladding, such modules are safe during operation.
Inside, wires are drawn in special gutters or the lines are hidden behind the decoration. The walls of the building do not burn, because they are made of metal. Openings for windows and doors are cut out during the installation process, then cover is made for the installation of bindings and door blocks.
Advantages and disadvantages of buildings
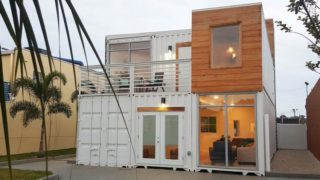
Prefabricated container houses are classified as prefabricated buildings. They do not require a massive foundation, they often rely on a pile foundation, which is also arranged in a short period of time. Sometimes a monolithic tape of small depth or separate posts with a connecting beam is used.
Pros of using containers for building a house:
- the possibility of gradual construction and stage-by-stage superstructure of the second tier, as well as expansion of the area;
- simple construction work, mainly assembly using a crane;
- strength of the frame and walls, rigidity in high winds, seismic resistance;
- water tightness of the container receptacle;
- redevelopment can be carried out at any stage of operation;
- can be installed in cold climates, subject to effective insulation, erected on sloping mountain slopes.
The disadvantages of using container blocks include their high price. An assembled structure of several containers requires a designer finish on the outside, i.e.because it looks far from ideal for a residential building. Without decoration, you can build a garage, shed, warehouse and other utility rooms.
Periodic treatment of the metal surface against corrosion is required if there is no finishing and waterproofing layer outside and inside. Installation of container tanks is possible only where there are paths for the crane and there is a platform for the operation of a tractor with unloading on site.
The walls, ceiling and floor of the container do not allow air, steam to pass through, and a ventilation or air conditioning system is required. There is a danger that the internal surfaces were treated with harmful antiseptics during transportation or that toxic products were transported in containers.
Projects and design options for container houses
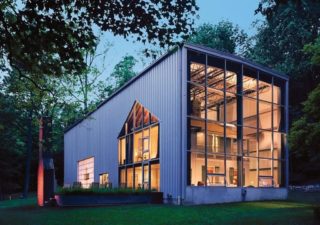
Simple house modeling can be achieved by combining the position of the modules in relation to each other and in height.
Constellation projects are used:
- two containers are placed side by side or sequentially, a passage is made between them for communication;
- use an arrangement in the form of the letter G, T, P, while in some places they put two rows of blocks.
In the two-story version, the ceiling of the block is cut out in order to make a staircase for communication with the upper tier. Sometimes a stepped lift is provided from the outside, so iron marches are more often put, made of wood or concreted. Projects have become widespread where one wall is completely made of stacked glazing. This option is suitable for the construction of a summer cottage from containers or a house on the shore of a reservoir.
One wall is removed and a folding terrace is made of it next to the module, then a canopy is made over it. Welded tanks are less suitable for modeling the structure of a house, but they can also be cut by welding during redevelopment. The metal at the base of the structure makes it possible to weld balcony platforms, remote terraces, bay windows and make a fence on the roof (if used).
Exterior decoration is carried out in the form of a hinged ventilated facade in order to simultaneously lay insulating layers. For cladding, they take plastic, MDF lining, use vinyl and metal siding. Painted cement-bonded particleboards, corrugated board with imitation of various natural materials look good.
Projects 20 feet
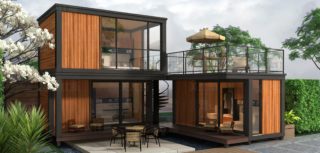
In block construction, sea containers of different lengths are used - 20 and 40 feet. The first ones have a width of 2.35 meters, a length of 6 m, and a height of 2.4 m.There is an HC category, in which the ceiling height is raised to 2.7 m.Such cargo tanks are used to construct a small house from two or more containers ...
The length of 6 m makes it possible to obtain several indoor spaces. The building will have a kitchen, bedroom, guest room, bathroom and even an office. The small length allows not to expand the general square of the house, but to compactly place all functional living and utility rooms in a small area.
The use of 20ft container blocks saves on heating and outdoor decoration costs. A family does not always need a lot of space inside the house. Several modules can be installed and combined with a common roof.
The insulating layer is placed on the outside, and only decorative trim is done inside, so that the dew point moves to the outside of the wall. Modern types of insulators are used that are not saturated with condensate drops, do not lose heat-shielding qualities: polystyrene, extruded polystyrene foam, glass wool, low-density foam concrete blocks.
Projects 40 feet
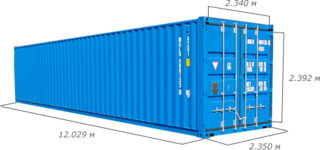
Such container modules differ from twenty-pound ones in that their length is 12 m, and the parameters in width and height do not differ (2.35 and 2.4 m, respectively). In this category, HC series containers are also sold, where the height is 2.7 m. You can choose new containers or those that have already been used.
The large size of the blocks allows you to build a large house, where you can plan not only the necessary premises for living, but also equip a large living room, make a billiard room and give each tenant a private bathroom.
Placing the 40-pound modules in a U-shape creates a patio in between, often containing a pool and relaxation area. In two-story buildings, the modules are not installed one above the other, but mounted in a checkerboard pattern. The project of the installation makes it possible to arrange the exterior in an original way, to emphasize the individuality of the container building.
Construction safety requirements
Unload the container and set it to the design position using mechanization means. They use rail cranes, and also use car-based hoists for small blocks, if the lifting capacity allows. For lifting, certified cables are used, while the slings are hooked on all 4 grips, carrying on two loops is not allowed. Sometimes the lifting capacity of the crane allows you to lift 2 containers at once, but this is absolutely impossible to do. They work with the next module after installing the previous one.
Precautions during construction:
- slinging and loosening is carried out by specially trained specialists with a certificate;
- people climb to the roof of the module and descend back only by ladders, it is impossible to climb using stiffeners and other protruding parts of the container block;
- when moving by air, no people should be in the container;
- you must not be under the boom of a tower or truck crane at the time of carrying the container.
In the evening and at night, the place of work should be illuminated. Luminaires are installed on the sides of the working platform on stable stationary supports and along the driveway. I also install lamps on the boom of the crane so that people can determine the boundaries of the danger zone.
Stages of building houses from containers with your own hands
Before making a house from a container, they create a project and draw up drawings.
The plan includes:
- block arrangement scheme;
- dismantling and welding works;
- arrangement of exterior decoration with insulation;
- costs of electricity supply, the use of mechanisms, delivery, overhead costs.
After purchasing container modules, they are cleaned with a sandblaster, and the surface is covered with a primer. They start building the foundation. The work depends on the type of support base. 3 layers of roofing material are placed between the surface and the container to protect the block from the action of soil moisture.
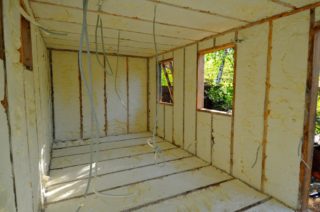
Further work plan:
- install container modules according to the project, while controlling the verticality and horizontalness with laser devices, a level, a theodolite or a plumb line and a building level;
- cut out door and window openings by welding or grinder, make other redevelopment;
- mark the location of communications, cut out passages;
- install electrical wiring, sewerage, water supply, ventilation.
Further work involves external finishing along with waterproofing, vapor barrier, insulation. The roofing device depends on the individual project of the container house. There is often a floor of wood planks inside the blocks, so it is brought to par and sheathed with fiberboard sheets. Then they put linoleum, laminate, carpet or make a tiled floor.
In the future, they connect the electrics, water supply, sewerage to local networks. If this is not possible, they put an electric generator, pierce a well for water supply, and make a cesspool.

