The decision to build a second floor in the garage comes to real estate owners who have land plots of limited area. Especially often, ideas to build on another level appear among residents of coastal regions, who regularly receive relatives and tourists. There are two aspects here: the compliance of the building with the additional load and the need to legalize private construction. Each of them needs to be addressed in order not to subsequently face complications of a technical and administrative nature.
Is it possible to build a second floor above the garage
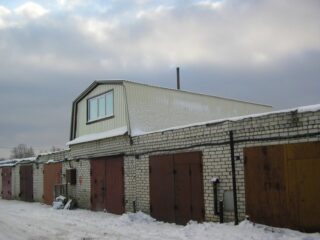
Domestic legislation applies to all capital-type facilities. These include garages, provided that they have a cadastral passport and registration number. This assumes that the legality of the appearance of the structure was respected, the construction of the building was carried out in accordance with the approved project, it is intended for solving economic issues, but not for living.
In accordance with Article 222 of the Civil Code of the Russian Federation, an object in the architecture of which changes were not coordinated with the competent authorities is considered an unauthorized construction. Such structures cannot be exploited and any legal action with them - donated, sold, bequeathed. Moreover, by a court decision, changes can be removed or the entire structure demolished.
In order to make the second floor in the garage correctly and without consequences, you first need to document its status from non-residential to residential, and only then build on a new level and carry out communications.
Advantages and disadvantages of two-story garages
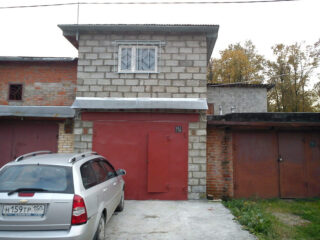
The presence of a separately located building, especially designed for two cars, gives good prospects and opportunities for a relatively useful use of the space above it.
The superstructure above the garage can be used for the following purposes:
- Storage of spare parts, accessories, a set of wheels, travel accessories and other property that a motorist needs in abundance.
- A workshop for the repair and manufacture of machine parts, various crafts for the hobbies of all family members.
- A gym for exercising in rainy weather and cold seasons. Storage space for exercise equipment.
- Warehouse for household, garden and fishing equipment.
- Living quarters. It can be used to accommodate guests, and in summer it can be rented to tourists.
- A living corner where small animals, fish, birds and reptiles can be. There is also the possibility of arranging a winter garden.
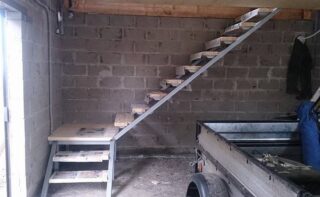
This layout has disadvantages:
- Warming up the engine is accompanied by noise and abundant emission of exhaust gases. It is possible that they seep through the ceiling, which is not only unpleasant, but also hazardous to health.
- Bureaucratic costs. You need to make a competent project, walk around the authorities, spend time, nerves and money.
- Considerable material costs.To turn a garage block into a full-fledged residential building, you will need to build a staircase, strengthen walls and foundations, and create a water supply and sewerage system.
Given the available funds and time, the decision to build an additional tier above the garage is fully justified and will be beneficial immediately after its implementation.
Things to consider before starting construction work
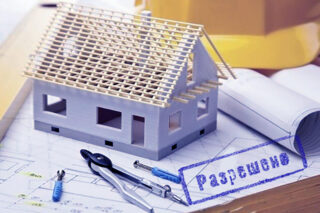
The rebuilt garage falls under the status of residential real estate, and these are completely different criteria.
In terms of safety, the building must meet the following requirements:
- Strength. The supporting structures must be able to withstand the additional weight with a margin or they need to be reinforced. A high roof must be made resistant to wind and snow loads.
- Fire safety. It is necessary to use non-combustible materials or treat wood structures with special impregnations and protective screens. Route the wiring in corrugated steel ducts.
All this should be shown on the diagram and confirmed by calculations. Otherwise, the building permit will be refused.
Choosing a garage project
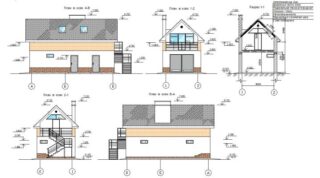
The construction of the second level above the garage is preceded by a planning stage. Initially, the real estate owner needs to decide on the purpose of this event and all its nuances.
It is necessary to form the following areas of construction:
- type of structure - residential or utility, type, quantity and total weight of furniture or equipment;
- engineering equipment - heating, water supply, electrification, sewerage, ventilation;
- type of stairs - material, location, number of flights and platforms;
- the need to strengthen supporting structures;
- roof structure;
- the presence of windows, doors, bay windows, balconies.
After drawing up drawings and diagrams, you can proceed to the preparatory stage.
Selection of building materials
The choice of materials is determined by several factors:
- the climate of the region;
- the purpose of the future superstructure;
- bearing capacity of an existing building;
- financial capabilities of the owner of the property.
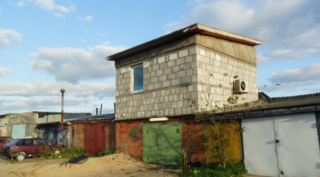
In most cases, preference is given to the lightest materials with sufficient strength and level of thermal insulation.
- Wood. Beams and boards are used for the construction of frame walls, floor and ceiling beams, roof truss systems. Great for residential superstructures. Ease of processing, but a tendency to decay and fire.
- Metal. Profiled pipes and sheets are characterized by light weight, presentable appearance and ease of installation. Rather, they are applicable for utility rooms or summer living rooms, as they are heat-conductive and transmit sounds well. Over time, iron rusts and needs to be replaced.
- Brick. An excellent solution in terms of operation. The material is strong, durable with high insulating properties. There are certain difficulties with the financial costs and the masonry process, but the end result is worth it. At the same time, it is necessary that there be a strong foundation and brick walls of the first level.
- Foam block. The stones are light, large, with smooth edges. In terms of thermal conductivity, they are close to natural wood. Large block sizes greatly simplify construction and shorten construction time. It should be borne in mind that the material is fragile and hygroscopic. Waterproofing of surfaces and installation of an armored belt under the ceiling is required.
- Sandwich panels. Almost perfect solution. The products combine excellent insulating qualities, are strong, airtight, durable and easy to install. There is only one drawback - the high cost.
It is recommended to purchase materials with a margin of at least 10% to compensate for losses in delivery, storage and errors in calculations and construction.
The main stages of construction work
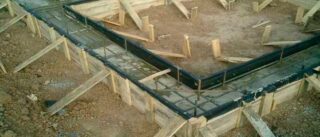
It is better to make the superstructure in the warm season in the absence of strong wind and precipitation.
The sequence for building a two-story garage from scratch is as follows:
- Pouring the foundation. After determining the exact coordinates of the structure, marking, tracing and a fragment of the excavation are carried out. For two-level objects, tape and monolithic slab bases are built.
- Walling. Different technologies are used for each material. At the same time, attention is paid to the exact parameters of the building perimeter, compliance with vertical and horizontal values.
- Construction of the second floor. First, the floor is laid from a bar or reinforced concrete slab. Then, according to the chosen technique, the walls are displayed. The second overlap is laid on the upper strapping.
- Communication device. Installation of ventilation, electrical wiring, sewerage and water supply is being carried out. The best option for cooling and heating a room is an air conditioner.
- Roofing. For a garage, it is advisable to make a gable roof, and use vinyl slate, euroruberoid or corrugated board as a roofing material.
- Floor device. It is advisable to dwell on an insulated structure with high-quality waterproofing between levels.
- Interior finishing works. The room is sheathed with clapboard, drywall or plywood sheets. Paint, wallpaper or plaster is applied on top.
In conclusion, you need to check the result with the project, eliminate the shortcomings and get an acceptance certificate for a new object.








