The ceiling decoration in the garage is carried out with different materials. Their choice depends on ease of installation, practicality, cost and decorative appeal.
Requirements for finishing materials
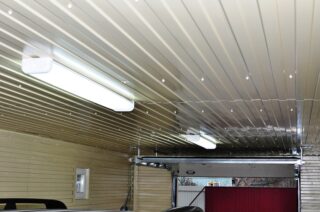
The garage is usually a freestanding building that is not heated. In this regard, the following requirements are imposed on the finishing material:
- resistance to moisture (due to changes in temperature inside the room, condensation appears on the surfaces);
- inertness to chemicals;
- ease of installation and maintenance;
- resistance to mold and mildew;
- preservation of technical and decorative properties when exposed to negative temperatures;
- fire safety, since cans of gasoline or oil are often stored in the garage;
- resistance to mechanical damage;
- acceptable cost.
The ceiling must be sheathed with material that does not take up a large amount of usable space. When choosing, they take into account the peculiarities of garage lighting, the possibility of installing automatic lifting gates, the need to warm the room.
In most cases, sheet materials or panels are used for work. This requires the installation of wood or metal lathing. The slats are attached to suspensions or directly to the floor slab. The joints of the finishing materials must fall on the frame. Dowels or self-tapping screws are used for fixing.
Plastic panels
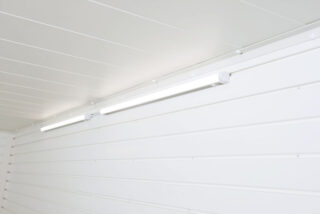
The plastic finish is easy to install, is characterized by a large number of shades, and is quite durable. The panels are easy to clean, while they are resistant to the negative effects of moisture: they do not shrink, do not swell, do not rot. The lifespan of the ceiling is about 25 years. Quality material does not contain toxins. However, plastic can be flammable.
Installation technology provides for the following stages:
- Installation of the lathing. It is possible to lay communications, electrical wires, insulation in it.
- Calculation of the material, the implementation of the marking of the panels and the base.
- Installation of ceiling covering. Elements are laid along or across the room. The panels are fixed to special profiles screwed to the hangers. Self-tapping screws are used for fixing. The first row is mounted from the wall opposite to the gate. If necessary, the elements are cut to length.
The last panel often needs to be trimmed to the width. Further, it is fixed in the groove of the starting profile, but is not screwed to the crate.
Wooden lining
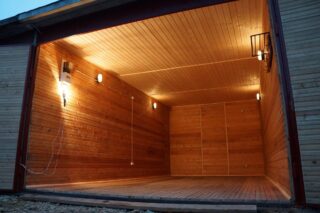
You can decorate with wooden clapboard garages built of brick, concrete. It is also a good option for a room combined with a residential building. A feature of the use of such a material is the correct adjustment of the elements in length and width. Only carefully dried material is suitable for work. Since a garage is a room with special requirements for fire safety, wood is additionally treated with fire retardants before use.
If the structures will not be heated, the finish must be treated with antiseptics that protect the wood from decay, the development of fungus and mold.
The advantages of such a coating are:
- good decorative properties;
- strength, durability, resistance to mechanical damage;
- ease of installation;
- the possibility of decorating with paint or varnish.
Self-tapping screws are used to fasten the wooden lining. Since this material tends to expand under the influence of moisture and temperature changes, the installation is carried out in compliance with the expansion joint. Before that, you need to make a crate. When using such a finish, it must be borne in mind that it will take 10-15 cm of the height of the room, therefore, it is not suitable for low garages.
Plywood and OSB boards
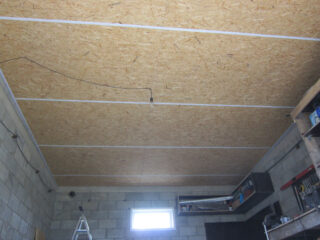
For finishing the ceiling in a house, cottage or garage, plywood or OSB boards are often used. These materials have an acceptable cost, are strong enough, withstand temperature extremes. To minimize the negative effect of moisture, both materials need to be treated with antiseptic impregnations and additional varnishing and paint.
The advantage of materials is availability, high speed of work, the ability to do-it-yourself installation. However, this finish is not fire resistant and requires a flame retardant treatment.
OSB boards can contain phenols that are harmful to health, therefore, high-quality ventilation is installed in the room.
When installing the material, one must not forget about the deformation gap around the perimeter of the room.
Drywall with subsequent painting
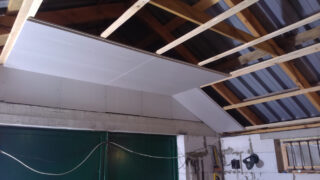
A beautiful ceiling can be made of plasterboard. For the construction of the structure, a lathing made of wooden battens or a metal profile is required. The frame must be rigid. The ceiling profile is additionally connected to each other using transverse sections.
Plasterboard joints should be located on the crate. The canvases are fixed in compliance with the deformation gap. It is 8-10 mm. After making the ceiling, the seams are filled with putty. To strengthen the joints, a plastic reinforcing mesh is used.
The finished structure is primed, putty and polished. These works are carried out under maximum illumination. After that, the garage ceiling is covered with water-based paint.
Other finishing materials
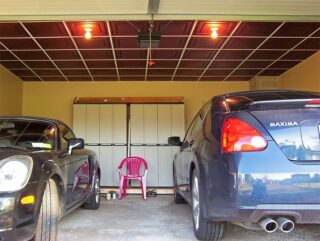
Among the options for finishing the ceiling in the garage, the following are popular:
- Professional sheet. The advantage is fire resistance, a variety of colors. For work, canvases with a small wave height are suitable. Such sheets are thin and light. Self-tapping screws are used for fastening. Profiled sheets have a high degree of thermal conductivity, so the ceiling requires insulation.
- Decorative panels. They are characterized by different fastening technologies. The material is fixed on the crate or directly on the base. When using the second method, you need to take into account that the surface should be as flat as possible.
- Styrofoam. Plates must be fixed as close to each other as possible. The material is lightweight, affordable, easy to install. Glue is used for fixing. With the help of foam, you can make a figured ceiling. The specified material does not burn, but melts, this must be taken into account.
In the garage, you can use special frame structures: metal, plaster.
When you need to insulate ceilings
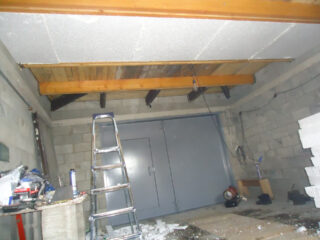
Before sheathing the ceiling in the garage, you need to insulate it. This is true for structures that do not have heating. Heat losses are high and problems often arise with the operation of the vehicle.
The following materials are used for work:
- Glass wool. The material is non-flammable and has a low cost. The product can be purchased in rolls or in the form of slabs. For fastening, a crate is required. When working with glass wool, protective equipment and clothing must be used.
- Styrofoam. They are fixed with glue or self-tapping screws to the frame, directly to the ceiling. The density and thickness of the slabs is different.The disadvantage of foam is the possible release of harmful components during a fire.
- Stone wool. The canvases are attached to the crate. The material does not burn, retains its properties when exposed to negative temperatures. It is durable, easy to install. However, the cotton wool needs to be protected from moisture.
- Penoplex. Plates have high characteristics of density, strength and thermal insulation. They are completely safe as they do not contain toxic components. Plates are easy to install, they have an acceptable cost, do not lend themselves to damage by rodents and insects.
- Polyurethane foam. This insulator has the positive qualities of previous types of insulation. The disadvantage is the high cost and the need for special equipment.
All of these materials can be used to insulate the ceiling in the garage, if you follow the installation rules.
How to calculate the amount of material
To calculate the amount of finishing materials, the following parameters are taken into account:
- the height of the garage and car;
- parameters of the finishing material;
- ceiling area;
- the presence of lighting devices.
To obtain an accurate result, the area of the treated surface is divided by the area of one element. The indicator is increased by 10% (the panels will have to be cut).








