A simple do-it-yourself bathhouse for summer use is assembled using frame-panel technology. Even a beginner can build such a structure: the process is easy to master and does not require complex skills.
Features of summer baths
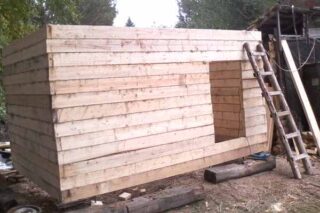
Small summer baths are used for steam procedures and for washing the body in warm water. The latter option involves the use of the energy of the sun, creating a greenhouse effect in the room. The stove in this design is not mounted, and the building itself is made of materials that tend to accumulate heat (for example, cellular polycarbonate). You can wash in such a bath even when it is raining outside.
If this is not enough and you want a familiar steam room, you can build a light building with a standard bath layout. A compact heater is suitable for heating - this is a budget option that is easy to build yourself. A bathhouse made of boards or special slabs has a small mass, so during construction it will not be necessary to organize a massive foundation. If the building is properly insulated, it can be used in the cold season.
For those who come to the dacha only in the summer or do not yet have sufficient financial resources to build a solid building, a temporary bath made of boards stuffed onto the frame is suitable.
Another plus of such buildings is that they are not prone to shrinkage. Therefore, a bathhouse made of floorboards or other similar materials can be started to operate immediately after completion of work. In the case of a traditional log house, you have to wait a year and a half until the shrinkage processes are completed.
Design and selection of materials
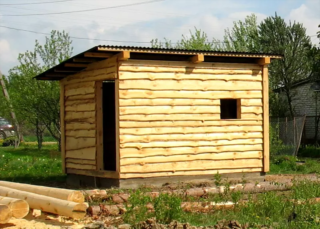
Before starting work, you will need to prepare a building project, reflecting the relative location of the main premises and their sizes. When preparing the drawing, the number of people who will accept the procedures, the frequency of visits and the seasonality of operation are taken into account.
The plank bath is environmentally friendly and has an attractive appearance. But to prevent rotting and pest damage, all building materials require treatment with antiseptic compounds. It is also important that the raw materials are thoroughly dried.
For the frame, a bar or boards with a rectangular section are usually used. The minimum dimensions of the ribs are 50 x 100 mm. Larger options are also used, for example 100 x 150 mm. After assembling the frame, it is sheathed. Larch and pine are suitable for the outer layer. You can make a bath from a grooved board, the grooves in the structure of which simplify installation. Composite board materials are also used - DSP and OSB. The former have a smoother surface, but it is more difficult to work with them - a grinder is required for cutting. For interior cladding, rocks that retain heat well in the room and do not burn the skin, for example, aspen and linden, are better suited.
For vapor barrier, materials are selected that do not emit harmful compounds at high temperatures. Roofing felt and roofing felt for baths should not be used. Better to buy foil film.
Basalt wool, which is non-flammable and non-toxic, is well suited as a heater. It is produced in roll format, as well as in the form of plates.
You can also make a filling bath, using sawdust for insulation. This is a budget and affordable option, but it also has a drawback: sawdust is flammable.
Construction of a summer bath from boards
Foundation construction
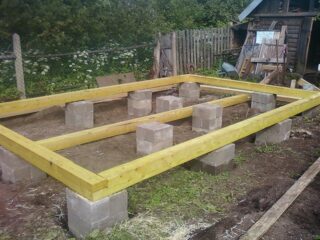
The base of the building can be made columnar or tape. If the soil is heaving and "uncomfortable", screw piles are suitable, which are very easy to install.
A phased plan for creating a columnar base from asbestos-cement pipes:
- Wells with a diameter of 0.2 m are being prepared. Their depth below the ground level depends on the level of soil freezing.
- Pipes are strictly vertically installed in the resulting pits. The free space between them and the walls of the wells is filled with a concrete mixture.
- Using a level, marks are made on the pipes for trimming. They should form a horizontal plane. Then the supports are trimmed using these marks.
- The pipes are concreted from the inside.
When the solution hardens (after about 2 weeks), you can proceed to further work. Pipes should be purchased so that their diameter is at least 0.1 m.
Frame
For strapping, boards with a section of 5x10 cm are used. They are attached to metal plates pre-walled in concrete. Then a frame is made for a bath from boards with your own hands. The step between the racks is made equal to 0.6 m. They are attached to the lower strapping with jibs. They begin with the installation of corner supports. Racks are installed, between which there will be windows and doors, and after that - the rest of the pillars. Organize the top harness of boards 5 cm thick, stacked flat.
Internal insulation and vapor barrier
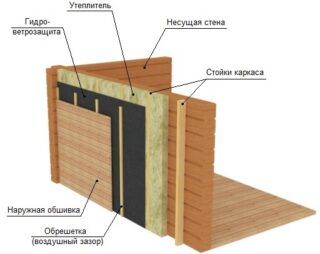
The insulation is placed in the inter-rack space. If it fits snugly against the supports, it often does not need to be strengthened. The step of the racks is 0.6 m (the width of the insulation). A vapor barrier film is laid on top, fixed with a stapler and tape. The lower overhang is set up 0.1-0.15 m below the junction with the wall so that condensed water does not fall on the tree.
Roof construction
The rafter system can be supported on the ceiling joists or lie on the top rail. For beams, a square beam with a side of 0.15 m is used.If a roof with a high ridge is planned, the rafters can be assembled at the bottom. The attic must be ventilated. A crate is mounted on the rafters, the step of which depends on the coating material. For example, for a soft roof or iron sheets, it is made without gaps, for slate - with a step of 0.6 m.
Laying the floors of the frame bath
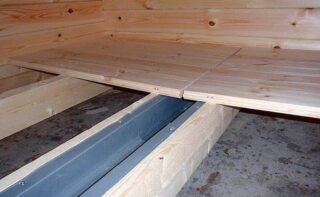
In all rooms, except for the shower room, the floor is made of two layers of plank flooring: rough and final. Roofing material is laid on the first, then mineral wool and glassine. Then the finishing flooring is laid.
In the shower room, soil is removed by 0.5 m, sand and gravel drainage is organized and asbestos-cement concreted logs are installed. Then do the boardwalk and press down with baseboards. If the bath is not planned to be used all year round, the floor can be made the same as in other rooms.
Between the vapor barrier and the inner lining, a ventilation gap is organized by stuffing thin slats on the frame. Interior cladding boards must not be painted or varnished. Siding, block house, thermal panels are suitable for exterior decoration.








