The portable firebox simultaneously heats the steam room and the dressing room, due to its compactness, the useful square of the bath increases. In the steam room, the level of oxygen combustion decreases, since the equipment is located in another room. The owners carry out the installation of a sauna stove with a remote firebox with their own hands, for which they equip a solid foundation. Cast iron stoves are often equipped with removable furnaces, and iron models are made in the form of one-piece structures.
- Advantages and disadvantages of a bath with a remote firebox
- Choosing a place for the firebox
- SNiP requirements for construction
- Step-by-step procedure for self-construction
- Installation of the foundation
- Floor filling, wall insulation
- Stove installation
- Chimney installation
- Putting the stove into operation
- Fire safety measures
Advantages and disadvantages of a bath with a remote firebox
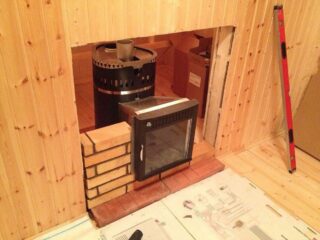
The heating of the steam room from the dressing room does not stop, even if there are people in it. Excludes burns to participants in the process during water procedures, since you do not need to touch the door to throw firewood.
There are positive aspects to the use of a remote firebox:
- garbage is not brought into the steam room together with wood fuel;
- there is a place for drying logs near the hearth, which cannot be done in a steam room;
- the air is cleaned in the sauna, since carbon monoxide does not enter when the combustion chamber is opened;
- in the steam room, space is saved for arranging additional benches and shelves.
The disadvantage is that good ventilation is needed in the dressing room, since combustion air is taken directly from the room. Lack of fresh air leads to incomplete combustion of wood, the appearance of soot in the chimney.
The body of the metal stove heats up, therefore, the nearby walls and the floor are finished with a heat insulator, and the heating equipment itself is located no closer than 1.0 m from vertical fences, side or rear partitions, if there is no plaster on them. A layer of mortar on the wall with a thickness of 25 mm allows the distance to be reduced to 0.7 m.
Choosing a place for the firebox
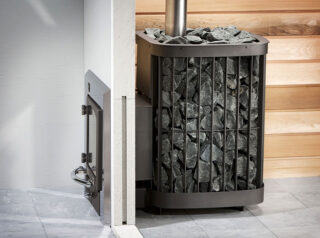
The stove is connected to the steam room by a combustion channel, the doors of which must be brought out to the dressing room. The furnace structure is often adjacent to a fire-protected partition. The hearth is placed to the right or to the left of the entrance, the place depends on the features of the design solution of the bath.
How to properly install the stove in a bath with a firebox from the dressing room:
- If protective plates, screens are mounted, heat insulators are installed, then the unit is positioned so that there is at least 1.2 meters to the upper overlap.
- Choose a place where it is possible to make a detached concrete base.
- The pipe must run vertically, while it is not allowed to touch the wooden roof elements, beams, rafters.
For each placement, specific circumstances are taken into account. The combustion channel is taken out into the steam room, therefore, such a place is determined so that it is convenient to cut out a part of the wall in the next room without harm to the benches and shelves.
SNiP requirements for construction
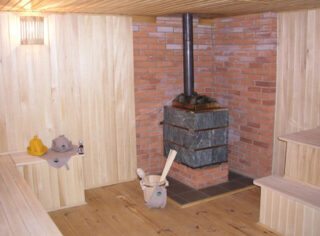
Installation requirements and standards are set out in SNiP 41.01 - 2003, in section 6.6. By following the instructions, you can protect the building from fire.
Some requirements for the installation of a bath stove:
- finishing the foundation from above is performed with a heat-resistant coating, a metal sheet is placed on top (not less than 4 mm);
- use for protection asbestos-cement sheets, mineral wool, foam glass, structural heat-resistant mica;
- an iron sheet not less than 40 x 80 cm in size is placed on the floor in front of the door;
- the opening in the wall for the passage of the channel is lined with bricks;
- in premises of the category of temporary residence, which include bath buildings, it is allowed to install stoves with a heating temperature of 120 ° C;
- it is not recommended to make a forced exhaust if the flow of fresh air into the dressing room is not ensured;
- smoke from the hearth must not be taken out into the ventilation duct.
The brick tub is made on a special solution for heat-resistant structures, the rows are kept horizontally.
Step-by-step procedure for self-construction
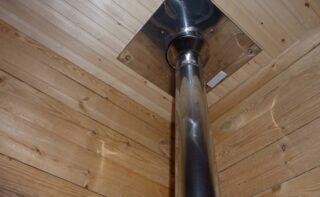
If the weight of the equipment is not more than 0.4 tons, taking into account the stone lining and tiles, and the floor is made of a board with a thickness of 4 cm or more, you can do without a podium. Ceramic tiles are laid on the floors on an asbestos sheet. Usually, stainless steel stoves weigh a little, but under cast iron hearths, pouring the foundation is required. The distance from the bottom of the stove to the floor covering in case of installation without a base must be at least 10 cm.
Distance to timber roof elements:
- 130 mm - from brick pipes;
- 250 mm - from ceramics;
- 130 mm - from ceramic smoke ducts with fire insulation.
The steam room is distinguished by high humidity, so the floor in it is made with a slope away from the wall behind which there is a stove. The flooring under the hearth is waterproofed from all sides so that water from the shower, washing, steam room does not flow at its level.
Installation of the foundation
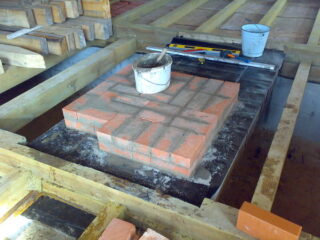
The foundation is made in such a way that it is twice the area of the bottom of the stove. The base material is concrete, red ceramic bricks. The base for the stove should not be connected with the foundation of the walls or log house.
Step-by-step instructions for building a foundation for a furnace in a bathhouse:
- mark the place of arrangement, taking into account the standard dimensions;
- an opening is cut out in the wall, part of the floor is dismantled;
- digging a pit under the foundation with a depth of 50 cm plus 20 cm for the device of a sand-concrete cushion;
- fill with sand, crushed stone with tamping;
- lay the waterproofing so that it covers the vertical walls before pouring the concrete;
- mount the frame frame from the reinforcement.
The concrete is poured flush with the ground, then protective layers are made. If the surface is raised to the floor level in the bath, they put a temporary formwork made of wood, chipboard panels. The foundation will gain full strength after 28 days.
Floor filling, wall insulation
Two layers of waterproofing are placed on top of the concrete, roofing material is used, which is glued on molten resin or factory-made bitumen mastic. A cement-sand screed is made on the surface, the thickness of which cannot be less than four centimeters. A layer of brickwork from one or two rows is made under the stove.
The ends and planes of adjacent walls, partitions made of wood are insulated from the action of high temperature. To do this, take asbestos or put a layer of mineral wool, heat-resistant drywall (gray). Mineral wool is protected from moisture with a film, since when it gets wet it loses its properties as a heat insulator.
Stove installation
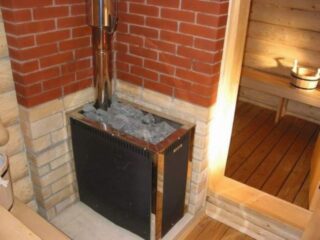
If the bathhouse is just being built, they put a stove, brick it up and then make a wall between the dressing room and the steam room. In the case of installing a furnace in a finished building, the instruction assumes a different scheme for the production of work.
Installing a stove in a bath with your own hands:
- study the data sheet, where the recommended parameters of the distance to the partitions, ceiling are prescribed;
- a hole for the combustion channel is knocked out in the wall, brickwork is made inside it;
- install the unit on a prepared base, then make a brick shell around the body;
- foaming the joints between wood and masonry;
- install a protective screen around the perimeter of the stove at a distance of 10 - 50 mm from the walls of the firebox.
Safety reflectors are made of steel or cast iron, there are front and side models on sale.The screen reduces the temperature to +80 - + 100 ° C, so the gap to the wooden partition can be reduced to 0.5 m.
Chimney installation
The channel when passing through the wall, the ceiling is covered with a brick, wrapped with a heat insulator.
Chimney types:
- mounted structures are placed on top of the furnace, they use ceramics, metal sandwich pipes;
- indigenous chimneys are built separately in the form of a brick channel;
- wall channels are made in the thickness of vertical barriers.
For metal and cast iron bath stoves, the first type is more often used. Attached to the oven using a special adapter. Conclusion to the roof is done using aluminum boxes, cuttings.
Putting the stove into operation
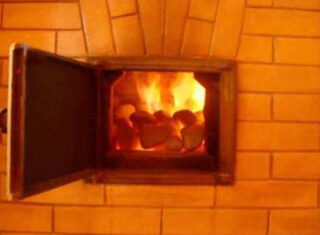
The brickwork is dried at a temperature of +5 - + 30 ° C. At this time, doors and latches are opened around the clock. The first kindling takes place without the use of flammable liquids and flammable materials. Dry newspapers and small chips are used. After a steady fire has been obtained, you can add logs in small portions.
The blower is kept open, the intensity of combustion is controlled by covering or opening the door. Check traction, heating rate. The heating process lasts 1 - 1.5 hours, then you can proceed to the normal firebox of the stove.
Fire safety measures
On chimneys from a solid fuel furnace, valves are installed with an opening in them of at least 15 x 15 mm.
Recommended cross-section of the smoke exhaust ducts depending on the furnace power:
- 3.5 kW - 140 x 140 mm;
- 3.5 - 5.2 kW - 140 x 200 mm;
- 5.2 - 7 kW - 140 x 270 mm.
Cracks, which are especially dangerous in inconspicuous areas (at the joints, in the abutment zone), are timely sealed. In slots 3 - 5 mm, soot accumulates, which can ignite.
In a wooden dacha, the standard distance from combustible partitions is the first requirement of fire safety. They solve the issue by cutting and indenting the stove, fire protection of vertical and horizontal structures.








