Before building a gate from corrugated board for a country house or summer cottage, it is necessary to study the positive and negative properties of the filling material. The choice of design and the order of construction depends on them. Manufacturing can be done independently or commissioned by professional builders. Working with a profiled sheet is simple, but if the technology is violated and the slightest carelessness, you can damage the integrity of the sheet and irrevocably spoil its appearance.
Scope of application and features of the material
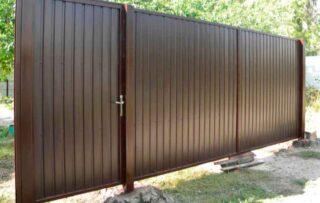
Gates for a private house made of metal profiles are gaining popularity due to the following properties and characteristics:
- The possibility of self-installation of the structure using the minimum set of tools available to almost every developer or resident of a private house.
- The relatively low price of building materials, which can also remain from the main construction site.
- The availability of components in any locality and the ability to deliver them to the site independently, even by car, saving on the services of a transport company.
- Wide range of colors and sizes of profiled sheets.
- Strong frame made of a shaped tube, resistant to wind loads.
- Variability of the opening method (swing, sliding), as well as manual or automatic movement of the leaves.
- Corrosion resistance of multilayer sheet coating. Each side of the factory products is protected with a zinc and conversion layer, a primer. In addition, the outer surface is finished with a polymer composition, and the inner surface is finished with paint. This allows manufacturers to provide a rust perforation warranty for up to 30 years. Products coated only with zinc are no less resistant to corrosion and are not inferior in duration of use due to the greater thickness of the metal.
- Low weight makes low requirements to the base structure and allows one person to make the gate independently.
- The profiled flooring is resistant to deformation when properly installed and the structure of the base.
The disadvantages of profile doors are mainly caused by the large surface of the sheet, which is easily deformed by mechanical stress.
Choosing a professional sheet
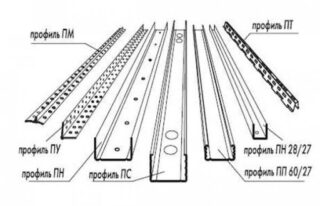
The industry offers three types of profiled sheets that are used for gates:
- roofing;
- wall;
- wireframe.
Models differ in metal thickness, geometry and profiling height, coating characteristics.
According to GOST 24045-2016, "Roll-formed steel sheet profiles with trapezoidal corrugations for construction", the designation must contain the letters:
- NK - universal for roof decking;
- C - wall, carrying the enclosing function;
- NS - universal.
If the gates from the profiled sheet are a single whole with the entire fence, choose the same type as for the fence.
For wide flaps, it is necessary to select sheets with a greater thickness, or to make a reinforced frame.
Design options
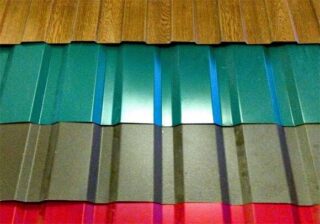
All types of gates can be classified:
- by the number of valves;
- by the way of opening - sliding or swinging sectional, swing-out;
- by the location of the wicket - in the sash or separately;
- by the way of movement - manual or mechanized.
Single-leaf structures have a slight stiffness, therefore, for more often they choose a retractable opening method. In this case, the structure is supported by the upper and lower frames.
In the swing version, 2 sashes may be present, but even in this case, due to the mass, they impose increased requirements on the solidity and strength of the supports, as well as on the quality of attachment of the sashes to them.
The swing-out version is more suitable for garage doors, as they are inconvenient to use in a gusty wind. This type is complex in the design and manufacture of the lifting mechanism.
Gates made of corrugated board with a wicket have the lowest mechanical strength of the leaf, therefore, if there is space, it is better to install the door for the passage separately.
Self-production of swing gates
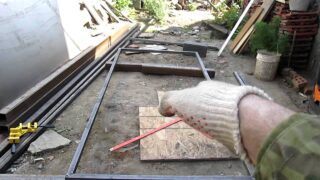
The easiest option for self-assembly is swing gates.
Among the advantages:
- simplicity of design - two, very rarely one sash is attached to the support posts by means of hinges;
- the minimum number of additional devices for operation;
- the ability to put the structure in narrow places where it is impossible to organize the rollback of the shutters;
- the direction of opening (inward or outward) is selected by the location of the hinges;
- there are many factory devices on the market for automation.
The main difficulty in making a gate from a profiled sheet with your own hands is to correctly calculate the dimensions and weld the shutters with high quality. At the slightest subsidence, the doors will begin to overlap each other, the structure will lose functionality.
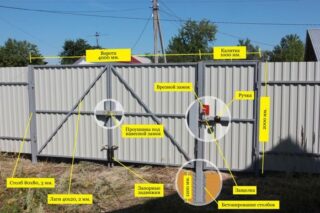
Swing gates from a profiled sheet are made according to an algorithm that includes:
- Measurements and design.
- Calculation of the material and its purchase.
- Preparation of tools and consumables.
- Installation of supports.
- Welding of the frame with locking devices.
- Fastening the gate leaves and painting the entire structure.
- Sheathing of the frame with a profiled sheet.
All stages are performed sequentially, checking the quality of the previous one.
Design
At the first stage, a general sketch is performed, on which the approximate dimensions of each element are affixed.
Be sure to take into account the features of the installation site, the geometric dimensions of a commercial profiled sheet. The working (mounting) width of the sheet should be specified. This will allow you to use solid parts, make fewer cuts, and not destroy the beauty of the gate.
Having a sketch, you can start making a project in which there will be exact distances between the support pillars.
When designing, choose the option of the sash frame. It is a rectangular frame with braces, which are both stiffening ribs and the basis for fastening profiled sheets. The location of the braces can be crosswise, horizontally, vertically or diagonally.
Calculation and purchase of materials
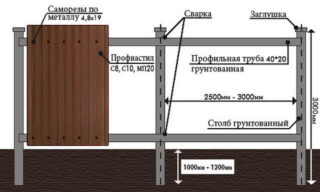
According to the drawings, you can establish the exact amount of required material, including consumables.
Based on the scheme and counting, the gates for a private house made of a metal profile with a wicket will require the acquisition of:
- profiled bent metal sheet;
- a metal pipe of rectangular section with wall dimensions from 80x80 mm or round 73mm with a wall of 5.5 mm;
- pipes with a profile section from 20x40 mm, depending on the size of the flaps;
- four or six garage hinges for doors and two for wickets;
- clamps or bolts for securing the flaps in the open and closed state;
- lock for gates and wickets or lugs for the hinged version of the locking device;
- gate handles for opening and closing the doors;
- fasteners - roofing screws or blind rivets.
Some of the products can be made independently: handles, bolts, eyelets, clamps.
For the installation of pillars, a cement-sand mortar is used, for which crushed stone can serve as a filler.
To protect against rust, anti-corrosion primers and paint for external use are used.
Necessary accessories
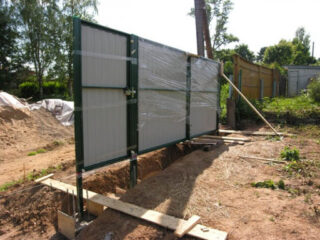
From the tool you will need:
- a bayonet shovel for digging holes for supports and a shovel for mixing concrete;
- container for solution;
- trowel or trowel;
- level or plumb line, metal tape of sufficient length, metal corner, preferably with a magnet, marking cord;
- angle grinder (grinder) with cutting and grinding wheels;
- drill with a set of drills;
- welding machine and electrodes;
- extension cord;
- sanding paper, brushes.
Before starting work, it is necessary to check the availability of all the tools so as not to be distracted by the search and purchase of the missing one.
Installation of supports
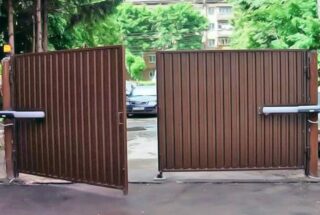
To mount a gate for a private house from a metal profile with a wicket start with cleaning and marking the territory.
Stretching the cord, mark a straight line between the previously installed supports of the fence sections. In the marked places, they dig holes with a depth of 100 cm and a diameter of 25 cm.
If necessary, use scrap or spill the soil with water.
The pillars are pre-treated with a primer and painted in two or three layers. For strength in the part that will be underground, pieces of reinforcement or a corner are welded.
Having installed the pillars, carefully measure the distances between them and verify the vertical. Use spacers made of wood or stones.
The mortar is made in a ratio of 1: 2.5: 2 (cement: sand: crushed stone). After pouring, allow time for the solution to harden for at least 7-10 days. If the load is applied earlier, the mixture can collapse, and the supports deviate from the vertical.
Frame welding
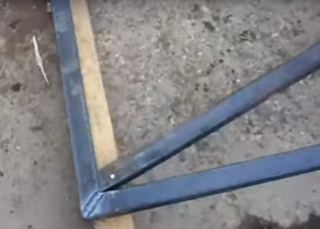
A gate made of a metal profile is made on the basis of a frame to which the sheets are attached.
For laying out and subsequent welding of the sashes, an absolutely level base is required. The slightest misalignment can lead to defects in work, deviation from the plane of the frame.
- Prepare vertical and horizontal frame details. The incisions are made at an angle of 45about.
- Tack-on pipes. After that, the angles and dimensions are carefully measured again.
- The final welding is carried out, the seams are cleaned with a grinder, if necessary, the welding is repeated.
- Frame reinforcements are welded - transverse, vertical or diagonal braces.
- From the side where the hinges will be mounted, metal braces from plates or pipes are welded.
- Weld the upper parts of the garage hinges.
- The frame is painted.
Sash installation
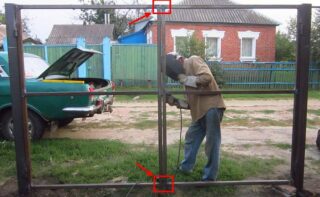
Assistants will be needed for the accurate installation of the gate.
Using spacers, the gate is set at the required height.
A gap of about 7 mm is left between the post and the frame, which is necessary for the hinges to work and compensate for temperature expansions when the air temperature changes.
The location of the lower parts of the loops is marked with chalk.
Welding is carried out, the gates are hung, the places where the welding damaged the paint is tinted.
Sheathing
Sheathing the frame begins after installing the sashes, eliminating irregularities in the vertical and horizontal planes.
For fastening the profiled sheet, roofing screws, blind rivets, screws are used. A bolted connection is rarely used due to the laboriousness and loss of appearance from the side of the frame.
The tips of the roofing screws are equipped with a drill, but it is better to pre-drill holes in the profiled sheet and frame, with a diameter of 2–2.5 mm. This will prevent accidental slipping and damage to the surface.
Finish the work by fitting the striker plates and stoppers. Lubricate the hinges. The gate is made according to the same algorithm.
Manufacturing of sliding gates
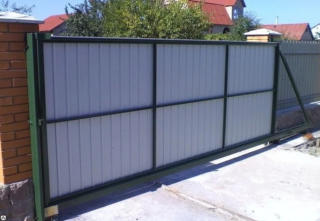
The retractable version has advantages over the swinging one:
- easier to install open / close automation;
- suitable for the entry of trucks (wide) vehicles;
- easier to use in case of snow;
- secure fixation against self-opening / closing.
There are several types of designs for sliding options:
- Suspended ones provide an upper support bar and no lower one. At the bottom, guides are installed to exclude the movement of the gate in the vertical plane under the influence of wind or mechanical stress.
- Rail, in which the support occurs on the lower support.
- The cantilever ones have a guide beam and a counterweight to balance the sash weight.
Suspended structures are most often made independently, it is easier to make them with your own hands.
The sequence of work on the manufacture of sliding gates from corrugated board differs little from the swing option.
The sash width should be 150-200 mm wider than the distance between the support posts to cover the gaps. The side of the gate is taken into account, it must be on the opposite side to which the gate is rolled.
The differences lie at the stage of installing the guides. The sash rests on top and bottom guides. They are mounted at the stage of manufacturing the racks.
The presence of the upper bar is important to consider at the design stage. It should not interfere with the passage of vehicles. The simplest gate is made with the upper bar.
Bearings are attached to the upper crossbar of the sash on the brackets, which facilitate movement along the guide.
Sliding mechanisms are easier to purchase ready-made and already for them to make guides for the gate from corrugated board. Self-production will require the purchase of bearings and time-consuming precise work on the brackets. As a result, they get unreasonable financial and time costs.
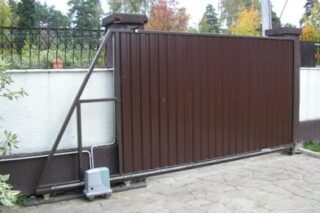
If the installation of the upper bar is impossible due to the height of the transport, the gate is made with a counterweight. It is needed to equalize the loads and prevent the sash from jamming.
Automation mechanisms have a wide variety of designs. Most often, a rack and pinion version is used, consisting of a drive, a toothed rack and a control system with remote or push button control.
It is important to pay attention to the locking system of the mechanism. At night, the gate must be blocked from rolling away manually.
Automation is acquired before the design stage in order to incorporate the elements necessary for its operation into the structure.








