The construction of a bathhouse from blocks is an alternative to a steam room from a wooden frame. The material is distinguished by an affordable price, simple installation. The product contains no harmful volatile substances. Performance parameters are not inferior to premium analogues, and even surpass in a number of characteristics.
- Pros and cons of block bath construction
- Features of the choice of building materials
- Gas block
- Expanded clay concrete
- Foam concrete
- Gas silicate blocks
- Cinder blocks
- How to choose the location of the bath on the site
- The technology of building a bath from blocks
- Preparation
- Erection of the foundation
- Walls
- Roof, ceiling and floor installation
- Bath decoration
Pros and cons of block bath construction

A feature of block products is a porous structure. Dimensions and volume are unevenly distributed over the surface of the material. Accordingly, the quality of the products is heterogeneous. In view of this, it is recommended to additionally make thermal insulation inside and waterproofing outside the room.
Do-it-yourself foam block baths:
- do not shrink;
- operation is allowed immediately after the construction of the steam room;
- installation takes 2 months on average;
- for the construction of a steam room, one assistant is enough;
- costs are 2 times lower in comparison with wooden counterparts;
- absence of harmful substances and impurities in the composition;
- low weight reduces labor costs at the foundation stage;
- incombustibility, resistance to decay.
Cons of building a bath from foam blocks:
- high moisture absorption;
- accumulation of condensate inside the structure;
- in comparison with brick, they are short-lived;
- average level of environmental friendliness.
These issues are solved by high-quality steam and waterproofing materials.
You can build a bathhouse from aerated concrete blocks and forgive them for their shortcomings if the budget is limited and deadlines are tight. If there is no opportunity to contact professionals, make a steam room yourself after studying the technology.
Features of the choice of building materials
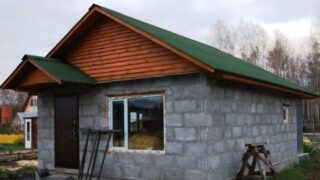
To decide which is the best block for a bath, it is necessary to study the operational parameters of materials and analyze their positive and negative sides. It is recommended to focus on the degree of thermal conductivity.
Gas block
Products are produced by a chemical reaction with the release of gas. The gas-filled material is characterized by an even distribution of cells. The density of a twin block is 500-1000 kg / cm³. The thickness of the wall being erected reaches 20 cm, providing a comfortable microclimate in the building.
Expanded clay concrete
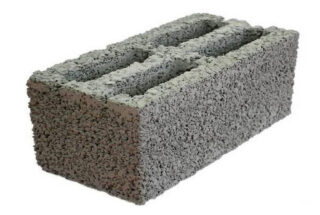
The basis of expanded clay blocks are granules made of fired clay. The material has low hygroscopicity and low weight. Expanded clay concrete is superior in characteristics to the gas block. The dimensions of the products in comparison with the foam block and cinder block are 40x20x20 cm.
Foam concrete
Foam concrete products are a subspecies of aerated concrete products. The production is based on the introduction of a foaming agent, which forms a cellular structure. Thanks to simple technology, products can be produced privately. However, such material should be carefully checked for quality.
For the construction of a bath, it is recommended to use foam concrete with dimensions of 60x20x30 cm.
Gas silicate blocks
Due to the intense absorption of moisture, the material quickly loses its integrity and strength. The properties are worse than aerated concrete. When building a gas silicate bath, additional hydro and vapor barrier is required.
Purchase materials for the construction of a bath with quality certificates. Otherwise, there is a risk of building a steam room that does not meet safety requirements.
Cinder blocks
The product contains construction slags, i.e. production wastes. The budget material has an uneven surface with significant size deviations on one block. It is not recommended to use it immediately after manufacturing, since harmful impurities are released during heating. For the construction of a bath, it is necessary for the cinder block to settle for 12 months.
How to choose the location of the bath on the site
To build a bath from gas blocks with your own hands, you need to study the recommendations of the masters of the construction industry. It is recommended at the planning stage to choose a location and develop a project.
The septic tank is set up at a distance of 15 meters from the well according to SNiP. A shaded place close to the reservoir is allocated for the autonomous sewage system.
Order a typical project from specialists or create it yourself. The first option will make it possible to make a rational calculation of the dimensions, the depth of the foundation and the decoupling of communications. The architects will also draw up a cost estimate for the building materials.
Do-it-yourself aerated concrete baths belong to the budget class. Nevertheless, the structures perform the assigned function qualitatively. At the same time, design solutions for the exterior and interior are not limited.
The technology of building a bath from blocks
Even a person without experience in this area can cope with the independent construction of a steam room. Adhering to the instructions and the sequence of work, you can avoid mistakes in the construction of a sauna in a house made of aerated concrete.
Preparation
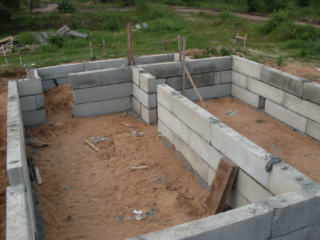
Before building a bath from block materials, create a project, purchase materials and tools. As the main elements you will need:
- blocks;
- facing brick;
- hydro and vapor barrier materials;
- slats;
- lining;
- roofing and fasteners.
The bathhouse, in addition to the steam room, includes three rooms - a shower, a bathroom, a kitchen. Door and window openings are arranged on the facade. All elements must be specified in the project.
Erection of the foundation
Construction work begins with the arrangement of the foundation. The block bath is no exception. Prepare the tools before erection:
- oven and rubber hammer;
- level;
- plumb line;
- rule;
- wet brush;
- scaffold;
- square.
It is recommended to equip a strip base for a steam room made of aerated or foam concrete.
- Dig a pit to a depth of ~ 60 cm. Determine the remaining dimensions according to the steam room project.
- Install the pins in the corners of the pit and pull the cord between them. Expose the intermediate rods with a step of 1.8-2 m, guided by the rope.
- Pour sand and gravel at the bottom of the pit. Tamp down a layer and sprinkle with water.
- On the backfill, lay a reinforcement frame assembled from rods ѳ12-14 mm. Cell size 10-15 cm.
- Collect and set up lumber formwork.
- Pour M200 grade concrete.
At the stage of forming the base, develop a water supply and sewage system. Leave the foundation after pouring for 1-1.5 months. until fully secured. After hardening, lay the roofing material and start building the walls.
Walls

When building a bath, follow the instructions. Lay rows of blocks along a clear horizontal line using a building level. Place the walls directly at an angle of 90 ° to the foundation - check with a plumb line.
Reinforcement is carried out every 3-4 levels by laying a welded reinforcing mesh. Decorate the openings for windows with a wooden facade. Install metal studs on the top row - the Mauerlat will be attached to them.
Create a frame from rafters using beams and boards with a minimum thickness of 2 cm.As a roof, experts recommend using a gable type, since it is easy to use. A pitched roof is cheaper at the procurement stage, but subsequently you will need to constantly clean the surface and install waterproofing. As roofing materials, metal or European standard slate is suitable.
During the construction of the walls, bring engineering networks - light, water, sewage. To do this, form channels and openings in the floors.
Roof, ceiling and floor installation
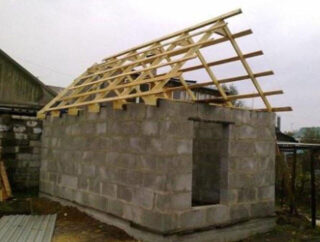
Lay a Mauerlat made of 50x300 mm boards on top of the removed walls. Fasten the lumber to the blocks with anchors. Mount beams made of 100x150 mm timber and place them on the edge in 90 cm increments. Mark the cutouts for fixing to the Mauerlat.
Ceiling arrangement:
- Tap the joists with a rough board.
- Install a fire protection system near the chimney - sheet metal and vermiculite.
- Fix in layers on the beams - vapor barrier material, insulation, hydro-barrier. Board.
- Begin to overlap the waterproofing membrane from below.
- Create a vertical crate. Fasten the corrugated board with self-tapping screws.
- Mount the wind corners and the ridge. Any material is suitable for rotons. The main thing is to provide high-quality ventilation of the attic.
The floor is laid on logs. After that, work is carried out on warming and waterproofing the surface. Thermal insulation materials are applied from the inside to prevent dampness and heat loss.
If a floorboard is used for finishing, it will need to be replaced over time. This is due to irregular ventilation, since the dacha is used in the summer or on weekends. It is recommended to make the tiling with the subsequent laying of wooden panels. Such a flooring is easy to dry on the street or in a farm building.

Floor installation is endowed with the following features:
- Waterproofing 2-3 cm high is laid on the base.
- Mineral wool is used as a heater.
- Pouring the floor in the bathrooms is done after laying the communications.
- The kitchen and dressing room are insulated with expanded clay.
- The vapor barrier is mounted on top of the thermal insulation. Then the floorboard is laid.
It is better to use brickwork as a stove, since it heats up slowly and gives off heat for a long time. For competent construction, it is recommended to contact professionals. The main difficulty is the correct arrangement of the chimney through the roof.
Bath decoration

For the interior decoration of the foam block baths, coatings are used that increase the thermal insulation parameters of the structure. Step by step work:
- Ceilings on both sides are sheathed with insulation - from the attic and the room. This work is obligatory because the warm air always rises. Roof ramps from the inside are covered with mineral wool panels and covered with foil.
- It is recommended to use a concrete screed for floors. Expanded clay or polystyrene boards are poured on top of it and boards are laid so that drainage remains for water drainage.
- A wooden lathing is fixed on the walls - basalt wool is fixed between its cells.
- Foil is fixed on top of the thermally stable insulation. Next, a counter-lattice is mounted. After these works, the room can be sheathed with clapboard.
Decoration of premises with materials of different thickness is allowed. The densest areas are in the steam room, since the temperature regime reaches its maximum levels. Outside, the steam room is insulated in situations where the walls are erected in one block. In this case, it is important to perform facing work. Use brick, wood or siding panels for this purpose.


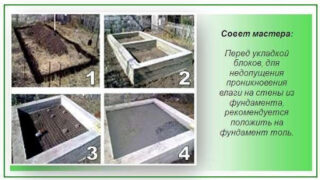








Most of the articles on construction that I read and read are complete nonsense (80%). Accordingly, for this I almost never put my finger on top. I took note of the articles from ihousetop.decorexpro.com/en/, there is something to read. Since I myself am engaged in construction, I understand what this particular article is about. P / S I'm not a professional, but still