In a traditional bath, a person is simultaneously exposed to humid steam and high temperature. A do-it-yourself bath is built taking into account the effect of the microclimate on the materials of the walls, roof, foundation, in order to preserve their quality characteristics throughout the entire period of operation. Bath complexes are equipped with recreation areas with a swimming pool, gymnasiums, steam room, solarium and other facilities.
- Choosing a place for the construction of a bath
- Site preparation for construction
- Material selection
- What material is better for building a bath
- What you can and cannot save on
- Bath layout
- Design and layout features
- Communications design
- Pouring the foundation
- Wall erection and roofing
- Rafter system and roof
- Interior fittings
- Water supply and drainage
- Installation of electrical wiring
- Ventilation organization
- Installing the oven and shelves
- External wall cladding, thermal insulation
- Room decoration
Choosing a place for the construction of a bath
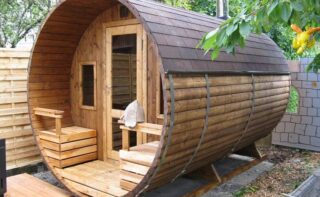
The structure is placed on an elevated site to ensure the drainage works. It is better not to build near roads.
They choose the far area of the yard, while the distance from the log house is done according to the instructions:
- for saunas heated in the "black" way to a residential building - 12 m;
- for structures with the installation of a chimney to the house or summer cottage - 8 m;
- to the fence of the site - 1 m;
- to the carriageway - 5 m;
- to outbuildings - 6 - 15 m (depending on the material of the walls of the buildings);
- to gardens, other plantings - 15 meters.
The sauna windows are positioned towards the sunset in order to preserve natural light in the room for a longer time, to save electricity. If there is not enough space, you can build a bathhouse attached to the garage, shed, combine with housing, but you need to take into account the peculiarities of such projects.
Site preparation for construction
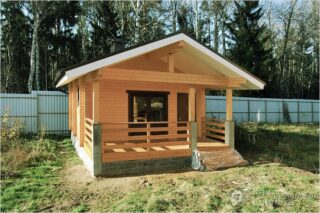
The construction area is freed from vegetation. The roots of the trees are not left, but are uprooted, so that under new moisture-thermal conditions they do not begin to germinate again. They clear the construction site from stones, debris, remove the natural soil layer by 15 - 20 cm, which is used for the garden. If they make a large bath complex, they order a project in which there are drawings with a description of materials, a phased construction technology.
When building a bath with your own hands, the site is leveled, axes are marked on the ground. To do this, use an elastic cord, metal pieces of reinforcement or wooden stakes. Lighting is carried out to the site, a place for storing building materials and a road for their transportation are prepared.
Material selection
The requirements for materials for bath walls are stricter than for the construction of other buildings. The saunas are heated by wood-burning stoves; there is heated water vapor in the steam room.
Criterias of choice:
- thermal insulation characteristics to maintain the temperature inside without unnecessary fuel consumption (coal, firewood, electricity, gas);
- resistance to temperature changes, high humidity;
- reliability, durability, strength;
- ecological cleanliness.
Modern building technologies allow you to make a bath with any characteristics, but you need to take into account the amount of financial costs. Sometimes materials are combined, for example, a frame bath is erected, then it is lined with brick or stone.
What material is better for building a bath
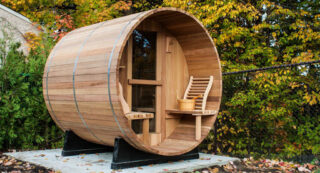
Consider the quality of building materials. They are ordered from well-known suppliers, if possible, they work directly with the manufacturer.
Popular types of materials for building a bath:
- wood (timber, log);
- expanded clay concrete, gas silicate blocks, foam concrete;
- a natural stone;
- Red brick;
- frame made of steel or wood with sheathing.
The wood is chosen so that the lumber does not have fallen out knots, dark and bluish spots. Before installation, wooden parts require impregnation with antiseptics, which must be taken into account when choosing a material. The rocks differ from each other in hardness and the ability to absorb moisture. For bath complexes, larch, linden, alder, pine, and fir are used.
What you can and cannot save on
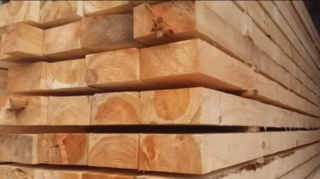
Freshly cut logs that have not been dried under normal conditions must not be used. After the installation of the finished frame, the shrinkage of the log house begins, which can last a year. Lumber with a moisture content of not more than 18% is allowed for construction.
The large dimensions of the bath building make you want to use cheaper materials for the construction of walls, roofs, and foundations. But low-quality bricks, cement, foam blocks made by a handicraft method are often sold inexpensively. If you need to reduce the cost of construction, it is better to reduce the size of the steam room, remove the terrace from the project.
For insulation, you need to use insulators that do not collapse from moisture and heat, otherwise after a while the walls will be open to the cold. Heaters are placed inside the bath, which do not emit harmful substances when heated.
Bath layout
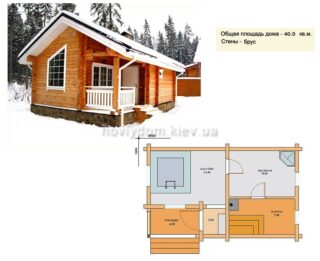
The design of the bath should take into account the type of use of the room, on which the dimensions will depend. You can build a small building 2 x 2 meters with a steam room and a dressing room, or plan a building 3 x 3 or 4 x 4 meters, where a washing room, a place with a table and chairs for relaxation can be provided.
The bathhouse in the house differs in functionality:
- dry with a moisture content of no more than 25% and a temperature of 120 ° С;
- wet is the standard of the Russian bath, in which the steam has a humidity of up to 100%, and the air heats up to 50 - 90 ° C;
- hot water is a kind of Turkish sauna, where there is a lot of water vapor and high humidity.
If possible, the stove is placed in the dressing room, and heat is supplied to the steam room through a special channel.
Design and layout features
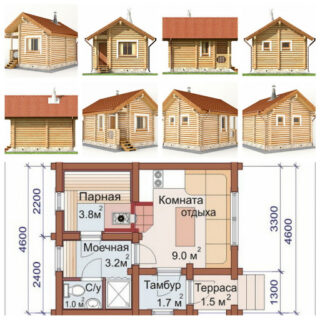
In small buildings, the steam room and the washing room are connected, and in the spacious ones they sweat and wash separately.
The bath includes premises:
- dressing room (dressing room), can be combined with a firebox;
- steam room;
- washing;
- resting-place.
The steam room is the main room and heats up faster. Attention is paid to maintaining the temperature in it. A pile of stones is placed in the corner to generate steam, under which a heat-resistant coating is designed. In the steam room, they arrange comfortable benches for sitting or lying, put a separate bench for the bathhouse attendant to work.
A washing room or just a small booth is planned next to the steam room. Attributes are positioned to make the visitor comfortable.
Communications design
The water supply is arranged so as not to carry water from the yard well. There are projects that provide for the removal of water directly into the ground under the floor, but in winter the liquid freezes, the drain does not function. Therefore, they plan an organized sewage system in the form of a group of drainage wells, a cesspool or a septic tank from several tanks for sludge and water disinfection.
Electrical networks must withstand a certain current strength so that the wires do not overheat when several devices are turned on. Sometimes they put electric heaters, stoves with high power. Power is supplied for lighting and ventilation.
Pouring the foundation
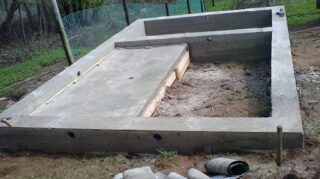
The depth and dimensions of the base are chosen in accordance with the calculation, take into account the mark of seasonal freezing and the height of the rise of soil moisture in the flood or the rainy season.
Phased construction of the foundation:
- mark the dimensions of the trench;
- perform earthworks, clean and level the bottom;
- geotextiles are laid below so that the long sides are brought onto the pillow;
- add sand and crushed stone 5 and 10 cm, respectively;
- put formwork from boards or boards;
- roofing material is laid, brought to the walls.
The concrete is poured in one go. The mass is bayonetted with shovels, fittings or vibrated with electrical appliances to expel air.
Wall erection and roofing
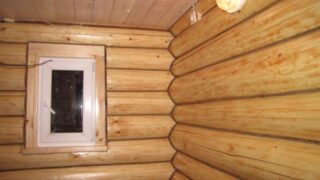
On the top of the foundation, waterproofing is made from 2 - 3 layers of roofing material on resin or bitumen mastic to protect the walls from moisture.
For wooden buildings, a bar with a section of 150 x 150 mm is used, sometimes 180 mm wide. They are connected with pins, pins, bolts, staples are used.
The walls include individual crowns in the form of interconnected logs or bars. The first crown is laid out with thick lumber, and on the upper (privates) they are taken already. The crowns are connected with wooden spikes with a section of 2.5 x 6 cm, up to 15 cm long.
The voids between the logs are clogged with felt, a heat insulator is placed between the bars. For roofing, a Mauerlat timber is mounted on the walls.
Rafter system and roof
The support beam evenly perceives and distributes the load on the walls, then on the foundation. During installation, it is insulated with roofing material, and attached to the walls with rolled wire or anchors so that the roof is not moved by a strong wind. The wooden frame of the log house is checked for horizontalness so that there is no slope.
Floor beams are made of timber or logs and are fastened using the following methods:
- cut the ends into the upper bar row;
- put the girders on top, release the ends beyond the wall contour to use them as supports for rafter legs.
Sometimes the beams themselves work the tightening of the rafter hanging trusses. The design consists of many parts, the main ones of which are struts, struts, jumpers, tightenings.
A crate is made along the rafters to fix corrugated board, metal tile, slate on it.
Interior fittings
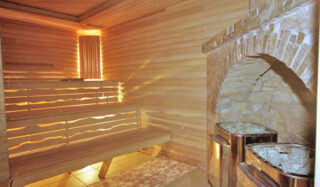
The equipment inside the bath includes plumbing, sewerage, electrical wiring, ventilation, heating system, bath furniture. Before construction, all communications are planned in advance so that the required number of people can be accommodated in the steam room, and the machines withstand the total power of the units.
Heating is designed so that the specified temperature is maintained in the steam room. The sewerage system should not create additional moisture to the walls due to leaks. Ventilation will renew the air the prescribed number of times in a certain time.
Water supply and drainage
If the bath is used only in the summer, they provide a system for draining the water of their pipes and siphons, so that in the cold they will not burst from the expansion of the freezing liquid. Plumbing is made in the shower (washing) room, steam room, a washbasin is placed in the dressing room or the rest room. A water tank (about 200 liters) is mounted in the attic to ensure good pressure, or a pump is provided.
Sewerage is carried out under the floor, while the cheapest option is a cesspool. Drainage wells are installed for inspection and cleaning of the sewer line. Septic tanks have several tanks for cleaning and disinfecting wastewater. Their use allows the liquid from the last compartment to be used for watering the garden, vegetable garden.
Installation of electrical wiring
Equipment is installed in the bath, which uses significant power. These are pumps for providing pressure, water heaters, electric heaters. Power is needed for ventilation, lamps, kettles, electric samovars.
High humidity requires that the wires be laid in special boxes. In another version, it is allowed to lay asbestos under the cables on the wall so that 10 cm edges protrude from both sides. Power is supplied to each unit with a separate wire, an automatic switch is installed to disconnect.
It is better to collect all control devices and switches on a common distribution board, which is located in the dressing room.
Ventilation organization
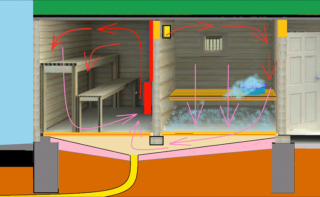
Airing reduces humidity when the bath is not working, since water vapor has a negative effect on furniture, furnishings and finishing materials for walls, floors, ceilings.
There are two types of ventilation systems:
- natural;
- forced.
Naturally, the air moves through channels arranged in walls or installed in the form of pipes. Such cleaning works effectively in winter, but in summer, in the heat, there is a weak draft. Fans are installed in the ventilation vents so that the air forcibly leaves the room. In this case, a supply of fresh air is required, for which a supply channel is also formed.
Installing the oven and shelves
The stove is more often mounted in a room next to the steam room, so it is more convenient to throw fuel, and inside there is no soot, gas, garbage from coal or firewood. A stove in a steam room can cause burns if the room is small.
The shelves are placed in 1 tier, placed in two or three rows in height. The width of the bench for sitting is 60 cm, and the recumbent places are 90 cm. The minimum shelf length is 150 cm, but more can be done if the person is tall. Use wood that does not overheat, so as not to burn at high air temperatures.
External wall cladding, thermal insulation
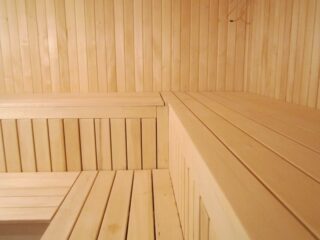
The external finish is combined with the installation of the insulator. Profiled sheet, siding is attached to a frame made of a wooden lath or galvanized profile, and insulation is fixed between the elements. They put a waterproofing film and a membrane from blowing out the wind.
If a heater is installed that is capable of absorbing water, a counter-lattice is performed. The design will provide an air gap between the layers to dry the insulator from condensation drops. Mineral wool, cellulose insulation is saturated with moisture, and extruded polystyrene foam and polyurethane foam are protected from water and steam.
Room decoration
Wood looks good on the outside and inside without finishing. For interior painting, formulations are used that are recommended for hot and humid rooms. Varnish categorically cannot be used, since it emits harmful components.
For decoration, a combination of wood species with different colors and patterns of fibers is used. There is light wood, for example, ash, alder. Dark species include pine, fir, cedar. For the floor, use porcelain stoneware, ceramic tiles. The materials are used environmentally friendly.
Furniture is provided in the recreation room, a sofa, a table are placed here, sometimes the place is combined with a kitchen, a barbecue area, a terrace and access to nature.








