Many country house owners prefer to build a garage from beams. The design allows you to safely save the car, and also acts as a beautiful addition to the architectural design of suburban housing.
Characteristics of timber and varieties
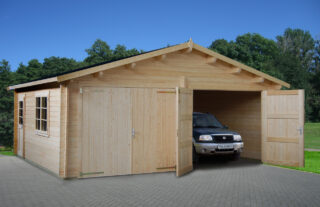
Timber is a timber produced from logs. Most often it is square or rectangular. The length is much greater than the cross-section, which ranges from 100 to 400 mm.
The following types of beams are distinguished:
- Standard. The material belongs to the cheap segment. The basis is a single array. Has a flat surface. For the construction of garages, the smallest section indicator is used.
- Profiles. They are a high-tech solid material made from coniferous trees. Represents a single array without the use of adhesives. On the sides there are grooves for attaching several bars.
- Rounded. Undergoes special processing. It has the same diameter along its entire length. It is produced in the form of a cylinder.
- Glued. It is produced by gluing several wooden materials.
Structures based on timber are easy to erect. The process does not involve special expensive tools.
Disadvantages and Benefits
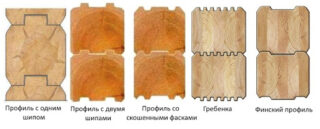
The pluses include:
- cheapness and availability due to unified processing;
- high level of strength;
- positive thermal insulation qualities;
- ease of installation and assembly of the garage.
Many types of timber crack. More often the process is observed in the center of the material. To prevent the appearance of a flaw, a special mastic is used. The tree undergoes additional processing.
Selection and purchase of timber
When choosing a bar, consider how well the material has been dried. Damage must also be excluded. It is recommended to choose not a simple, but a profiled view. The advantages lie in the presence of special grooves and spikes, which ensure a snug fit of the bars to each other. The material, cut to size, ensures uniform shrinkage of the garage.
The only drawback is the high cost. The price per cube ranges from 7800 to 9000 rubles.
Choosing a garage type
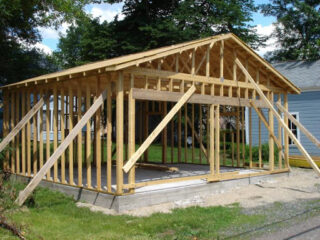
It is customary to distinguish between the following varieties:
- frame;
- national team;
- log house
The latter type is the most expensive. Wood finishes are combined with other materials. The building has a high level of durability.
The best option is a prefabricated modification that includes boards. The structure is sheathed with siding or finished with any other material.
The assembly of parts in the frame type is carried out in a checkerboard pattern. The inclusion in the design of the cells provides a high degree of thermal insulation and strength.
Required materials and tools
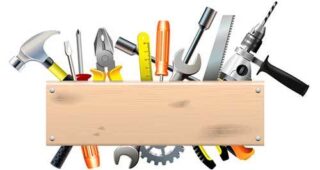
To make a garage with your own hands, you will need the following tools:
- shovels;
- saw;
- a hammer;
- chisel;
- pliers;
- screwdriver;
- measuring instruments.
Materials required:
- formwork;
- cement;
- fasteners;
- special impregnation;
- materials for interior decoration.
You will also need a roof.Its size is calculated depending on the type of roof.
For construction, preliminary preparation of the project and a detailed drawing are required.
Preparation of the base
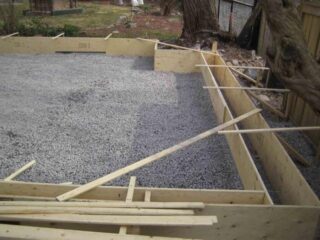
Before building the foundation, it is necessary to determine the size of the site and remove some of the soil. The base should be leveled with rope and pegs. Marking is carried out at the place of installation of the pillars for the base. They are located in the corners, along the walls and in the middle.
In place of the foundation, a sand cushion with a thickness of 25 cm is poured. Then brick pillars are installed, which are connected by means of cement. They are treated with bituminous mastic for waterproofing.
Assembly of a log house
Usually, for the construction of a wooden garage from a bar of 150X150, a cylindrical view is used. It is recommended to purchase slats with a moisture content not higher than 18%. For strapping from below, material with dimensions of 100 × 50 mm is used, for longitudinal elements 50 × 50 mm, and for floors and rafters 100 × 100 mm. The erection of the frame involves the temporary fixation of the racks. This increases the level of fastening strength. The racks are connected by means of metal corners and self-tapping screws.
Frame installation begins with the strapping from the bottom. It is carried out around the perimeter of the garage from beams. The material is covered with mastic and antiseptic agents. Roofing material is laid under the harness.
After installing the corner posts, the upper strapping is carried out. A clear vertical position of the supports should be observed. The frame is reinforced with ribs. Boards with a cross section of 50 × 100 mm are placed between the upper and lower strapping. The ribs are attached both by steel spikes and by cutting beams.
The intercostal distance depends on the width of the finishing boards. They function as walls.
Roof installation
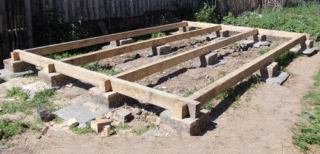
After the walls have been erected, the construction of the rafters is started. Initially, beams are installed on the ceiling. Then a template for the rafters is prepared. For this purpose, a beam of 50 x 100 mm is applied to the frame end. Two centimeters is set aside from the point of contact with the strapping edge.
The rafter legs are cut into the crown from above. Mounting is carried out by means of metal corners. Then the sheathing of the boards is mounted. The step is chosen depending on the type of roof.
Polyethylene is used as a waterproofing material, which is fixed with a stapler. The coating is laid on top. Usually slate, corrugated board, tile or ondulin are used.
Entrance and gate
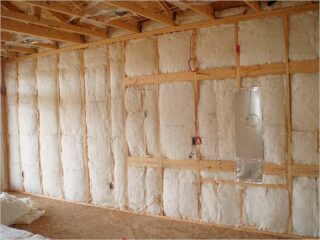
Swing gates are a common model. Includes a couple of canvases.
The swing-lift structure contains a hinge mechanism, thanks to which the canvas rises. Differs in convenience and practicality.
Sectional doors are characterized by a high level of tightness. When opened, the parts are lifted vertically. A roller shutter type is also used, which resembles roller shutters that fold into a box. The design is practical.
Warming and finishing
Sheathing is carried out after thermal insulation works. In order to carry out internal work, password sheets are initially laid. Then decorative boarding is carried out.
A garage made of timber needs both interior and exterior decoration. Outside, the garage is faced with siding, which gives the building an aesthetic appearance. Heat-insulating material is laid inside, and the walls are finished with clapboard or any other material.
The garage structure should be distinguished not only by its lightness, but also by its convenience. The dimensions of the structure should be calculated correctly. To increase the protection of the door, it is recommended to make the cladding with 5 mm thick steel sheets. Additional fastening is provided by pads or overhead locks.








