The construction of foam concrete garage walls belongs to the category of modern technologies, it is becoming popular among owners of private houses. The material has characteristics that surpass those of other piece and monolithic structures. Private traders build a garage from foam blocks with their own hands from foundation to roof, since the process does not require much professionalism, while the costs of paying employees are excluded.
- Material features
- Advantages and disadvantages of a foam block garage
- Calculation of the required amount of material
- Necessary tools for work
- Projects of garages from foam blocks with dimensions
- Pouring the foundation
- Digging a viewing hole
- Reinforcement of walls
- Removing walls and roofs
- Floor arrangement
- Roofing
- Interior arrangement and decoration
Material features
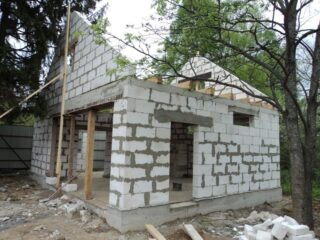
The porous material has a cellular structure due to bubbles in the volume. A foaming agent is added to the mixture of sand, cement and modifiers, as a result, the expanded mass hardens. Air micropores are closed, which affects the resistance of foam concrete to moisture.
Strength depends on density, composition of raw materials, processing mode. Additives affect drying shrinkage, frost resistance, thermal conductivity.
Foam block brands:
- for thermal insulation of walls - D400, D500, D600, strength class B0.75, B1, B2.5;
- for thermal insulation and construction of lightly loaded walls - D700, D800, D1000, class - B3.5, B5, B7.5;
- supporting structures - D1100, D1200, class - B10, B12.5.
With an increase in density, strength increases and the protection of the material from cold decreases. In production, artificial and organic foaming agents are used. Foam concrete with additives based on natural protein has better quality characteristics.
Advantages and disadvantages of a foam block garage
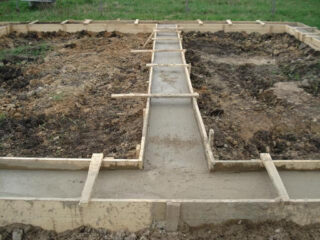
The heat-shielding properties of even structural grades are several times higher than those of bricks, concrete, and are almost on a par with wood. In production, less cement is used due to the resulting voids, which take up space in the mass.
Positive qualities of building a garage from foam concrete:
- the walls are lightweight, therefore they do not build a massive foundation with a deep foundation;
- the material is easy to process by sawing, drilling;
- the use of natural components puts foam concrete in a number of environmentally friendly building materials;
- condensation does not accumulate on the walls, it will be cool in the garage in summer, warm in winter;
- walls block noise from the street;
- the material is fire resistant.
The disadvantage is that the strength of the walls is lower than that of brick or concrete; foam concrete does not resist bending well. For the load-bearing elements of the floor, a reinforced concrete belt is constructed along the perimeter of the walls.
Calculation of the required amount of material
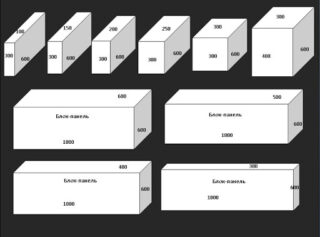
The thickness of the walls, partitions is taken as the initial parameters, the height and perimeter of the block masonry are measured according to the project. To calculate correctly, you need to know the dimensions of doors and windows (openings). Walls are divided into categories, for example, vertical fences 20, 40 cm thick, the volume calculation for them is carried out separately.
Cubature is calculated by multiplying length, height and width. The volume of voids for openings is subtracted from the obtained volume. To calculate the height of the hole for windows and doors, multiply by the width and depth. The volume must be divided by the cubic capacity of one block.So you can find the number of stones for a certain section of the garage wall, then add up the obtained indicators for internal, external fences and partitions.
There are building tables, where they indicate the number of blocks depending on the size in one cubic meter of masonry. You can use such data.
The foam block is easy to cut, so all parts of the block are used in masonry with almost no waste.
The number of blocks is multiplied by a factor of 1.1 to take into account broken items during transportation and other waste when purchasing.
Necessary tools for work
The stones are laid using a construction trowel and a notched trowel. The glue mixture is applied with a trowel, and leveled with a spatula so as to remove excess from the surface. The notched trowel is held at the same inclination to maintain the thickness of the mortar.
Tools to build a garage from blocks with your own hands:
- gripper for foam blocks;
- saw-hacksaw with large teeth, grater, wall chaser;
- carpentry square, level, cord, tape measure, plumb;
- mallet;
- electric drill with a set of drills and a mixer;
- container for diluting the glue.
A grater is required if the geometry of the stones is inaccurate and the glue line is thickened. Level the surface with the tool to make the minimum layer. A wall chaser is required to cut grooves when installing a reinforcing belt, electrical wire, communications.
Tap when leveling with a hammer with a wooden or rubber head, so as not to make dents on the plane of the foam concrete elements. The grip helps to conveniently carry the blocks, it is especially useful when working with wide stones (300 - 500 mm) and heavy stones (D700 and larger).
Projects of garages from foam blocks with dimensions
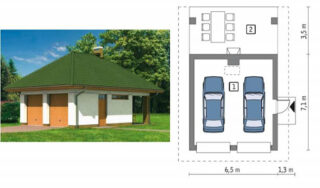
There are projects of a garage made of foam blocks for 1 car or 2, making the building one- and two-story. Structures are designed in different sizes, the type of foundation, the height of the building depends on it. There are no rules for choosing a roof - it is made single-pitched or gable.
Average garage sizes:
- width - 3.0 - 3.5 - 4.0 m;
- height - 3.0 m;
- length - 4.5 - 6.0 m.
Despite the simplicity of construction, the project and drawings should be done by a specialist with an engineering education. It requires a calculation of structural details, a reasonable choice of the depth of the base, the thickness of the walls, the structure of the floor and its slope - it depends on how long the structure will stand.
A garage made of concrete blocks of a porous structure can be free-standing, or it is attached to a house, a summer residence. The second option is more difficult to design, since you need to take into account the foundations of the house located nearby. A utility block is located under the same roof, sometimes a terrace is built, and a carport is provided for parking.
Exits from the garage are made only to the street or make a passage to the residential part of the house, to the courtyard.
You can build a garage, combined with a sauna, place a guest block on the second tier.
Pouring the foundation
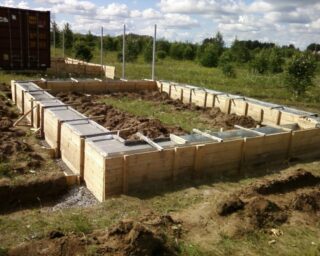
When choosing the type and depth of the foundation, not only the weight of the walls, but also the weight of the floor and equipment are taken into account. The parameters of the base are influenced by the mark of soil freezing, the height of the standing of ground moisture. The bearing indicators depend on the composition of the earth.
Stages of the construction of a monolithic foundation:
- they dig a tape trench using an excavator, level the bottom of the pit manually;
- below they make a pillow of sand (10 - 15 cm), crushed stone (20 cm), ram, spill water;
- install a plank or slab formwork using bars for a bundle, stops;
- weld and install a reinforcing cage or put longitudinal rods;
- the top of the formwork is connected with bars so that it does not part under the weight;
- concrete is poured, it is regularly vibrated during installation or bayonetted with a shovel, reinforcement.
The top is covered with polyethylene or a layer of sawdust, which is poured with water 1 - 2 times a day (depending on the heat).
Digging a viewing hole
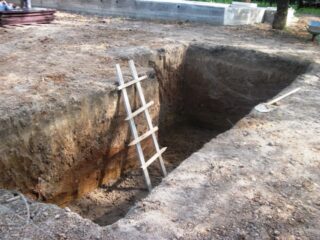
The pit installation is easy if the groundwater level on the site is within 2.5 m from the ground surface. If the liquid rises higher, a drainage system and waterproofing of the pit walls are required. The depth is taken by calculation: the height of a person plus 10 - 15 cm. The width depends on the size of the wheelset of the car, the length will allow you to inspect the bottom of the car, plus space for a ladder at the end.
Step-by-step construction instructions:
- dig a hole taking into account the layer of the pillow (50 - 60 cm), the concrete bottom (10 - 12 cm);
- a layer of geotextile is laid on the bottom;
- at the bottom they make a sand and gravel bedding, the edges of the geotextile are wrapped on top of it;
- a drainage trench is cut along the perimeter, sometimes pipes are required to drain the liquid;
- make waterproofing with two layers of roofing material on the mastic not only of the bottom, but also of the walls to the top with an overlap at the joints;
- the bottom is concreted;
- the walls are covered with bricks.
The top of the pit is decorated with metal, usually corner No. 50 is placed.
Reinforcement of walls
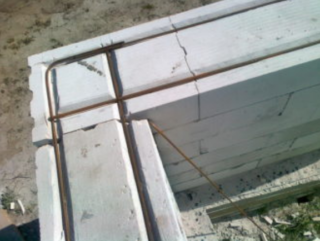
Vertical fences made of foam blocks are always reinforced, even if constructive stone grades are used.
Sections of the wall where the fittings are placed:
- the base of the wall (first row), then through three rows to the top;
- support for beams or floor slabs in the form of a concrete armored belt;
- areas under and near door and window openings.
For reinforcement, a stamping mesh is used or longitudinal metal rods are placed. The thickness of the reinforcement is taken from 4 to 6 mm. In order not to increase the thickness of the seam, a sample is made in the body of the blocks with a chasing cutter for the rods.
There is a special type of foam blocks, in which the reinforcement is carried out vertically, with a drill drilled in the stones passages for standing reinforcement rods.
Modern technologies offer non-metallic materials for reinforcement, for example, polymer fibers, plastic rods, stacks, various types of fibers. They are placed in the glue line to increase strength, ductility, and crack resistance.
Removing walls and roofs
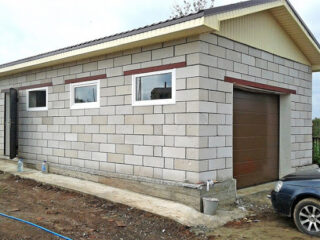
The standard wall thickness is considered to be 40 cm, and a belt of reinforced concrete 30 cm wide is cast at the top to support the floor. The remaining 10 cm are designed for installing a cold insulator. If wooden beams are used, concrete can be replaced with masonry with longitudinal rods in the seams.
During the masonry process, window and door openings up to 130 cm (length) are covered with U-shaped blocks along the width of the wall. Lintels of more extensive openings are taken by calculation, sometimes concreting with lateral insulation is required.
Laying is carried out from the corner of the building. They put up beacon blocks, on top of which a cord is pulled to put ordinal elements. When laying, the principle of bandaging vertical seams is observed.
For a standard pitched roof, a Mauerlat is placed on the walls, girders, and rafters are placed. The ends of the bearing elements are embedded in the walls wrapped with roofing felt.
Floor arrangement
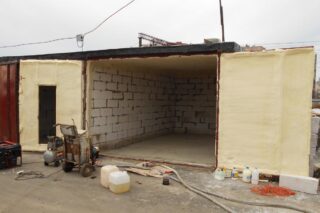
Concrete flooring is the standard option, which is durable and inexpensive. After hardening and hardening, the surface is primed with deep penetration compounds in order to reduce the emission of dust.
Glossy or matte self-leveling floors, which contain polymer resins in combination with a hardener, have a beautiful appearance. The thickness should be at least 5 cm in order for the coating to be durable and frost-resistant.
Ceramics in the form of tiles are used on a concrete base. Porcelain stoneware is used, since ordinary household tiles quickly crack from the wheels. The coating is durable, does not deteriorate from temperature surges, the action of gasoline, technical oil.
PVC plates of a special manufacturing technology have locks on the sides for grip. They are mounted on an even layer without the use of mortar. The surface does not slip, does not deteriorate from a large volume of water (you can wash the car).
The environmentally friendly coating is made of hardwood. Boards become unusable due to the heavy load at the entrance and exit of the car, they are often changed.
Roofing
The plane is covered with corrugated board, metal tiles on a lathing of slats or a solid layer of OSB with wax impregnation, do not forget about insulation and waterproofing.
Decking is cheaper than metal tiles, it is chosen from those brands that are recommended for roofing, the wave height is taken into account for rigidity. The pitch of the lathing depends on the slope of the slopes, windage, the estimated wind strength and the average annual amount of snow.
For rafters, wooden beams with a section of 120 x 80 mm are used. The insulation is chosen from polystyrene that does not absorb moisture. If mineral wool is installed, then an additional layer of counter-lattice is made so that the material does not come into contact with the waterproofing (condensation) and there is a ventilation gap between the layers.
Interior arrangement and decoration
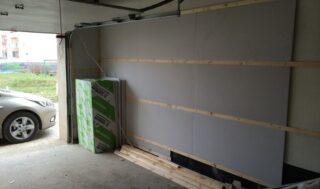
A foam block garage needs ventilation. This can be a collector system, a free-standing hood, or a channel of natural air circulation. The forced method is more effective, because in the summer, natural ventilation does not always cope with toxic odors and exhaust gases.
The walls in the garage are finished with plaster and painted, sheathed with plastic, siding. The bottom in the form of panels is made more durable material, and the top can be putty and painted with a water-based composition. Long lasting finish made of ceramic tiles, which can be washed repeatedly.
The ceiling is made with plastic, plaster. When finishing the top, take into account the location of the guide runners for the movement of the overhead doors.








