Prefabricated garages on the basis of a wooden frame are distinguished by their reliability and practicality. A car box of this type can be built independently, while spending less time and money for purchasing materials. The frame garage made of wood is warm, not afraid of freezing. Bars for uprights and crossbars can be ordered ready-made from the woodworking company.
- Pros and cons of a frame garage
- How to choose the right place for your garage
- Suitable materials
- Drafting and costing
- Tools and building materials
- Project development
- The main stages of work
- The foundation for the frame structure
- Frame and wall construction
- Arrangement of the roof of the building
- Connections of walls to each other and to the foundation
- Installation of roofing
- Insulation and cladding of the garage
- Finishing work
Pros and cons of a frame garage
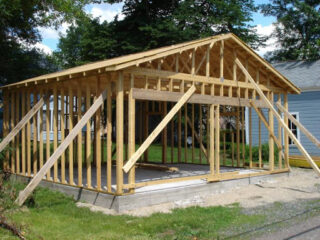
The frame includes vertical posts, intermediate ledgers, connecting pins and braces. After assembly, all parts work in compression, which prolongs the service life, since the elements do not experience bending forces, they evenly distribute the load on the base.
Positive points of a timber frame:
- the light weight of the walls will make it possible to do without a powerful foundation, you can make pillars, a little recessed tape or screw piles;
- various materials are used for stitching - wood goes well with metal, panel filling, plastic, siding.
The downside is the increased risk of fire and dependence on moisture. To eliminate the shortcomings, pre-impregnation with protective agents is used.
How to choose the right place for your garage
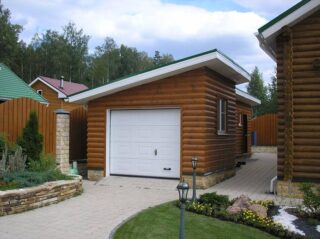
Before you build a garage out of planks with your own hands, they study the rules for planning the site, construction, fire safety standards, urban planning, and sanitary requirements. The gates of the box are positioned so that the car in front of them does not interfere with the movement of pedestrians.
They plan a garage building to maintain the recommended parameters:
- there must be a distance of at least 6 m from the walls of the garage to neighboring windows;
- to the fence of the site and the barn from the box - at least one meter;
- to the walls of the dwelling - at least three meters, to a two-story one - five meters.
If a garage is being built on a border with a neighbor, a written agreement is required for such placement. Another owner may demand demolition if he is not satisfied with this situation.
Suitable materials
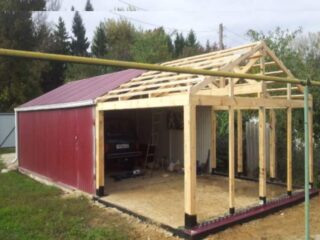
A frame made of a bar for a garage will not freeze, in comparison with a metal frame, since the material has a low thermal conductivity. The gaps between the racks are sewn up with material with the appropriate qualities, or an insulating layer is additionally used.
To fill out, use the options:
- boards, panel boards;
- metal profile (corrugated board) with insulation;
- chipboard, OSB, film faced plywood sheets;
- sandwich panels.
A waterproofing membrane is placed in the walls to ward off condensation drops. The vapor barrier is installed to eliminate the ingress of internal steam.
Drafting and costing
It is difficult to build a wooden garage with your own hands if you do not design the structure on paper with all the dimensional lines indicated. You can take a typical project and adjust it to the existing conditions.
Positions are calculated in the estimate:
- calculation and cost of material;
- transportation costs;
- equipment rental or purchase prices;
- payment for the services of specialists (electricians, designers, surveyors).
Materials are counted according to the stages of construction. They also include clearing the site, building communications. The costs for the construction of the pit, partitions for the workshop, the purchase of window, door and gate fillings are included.
Tools and building materials
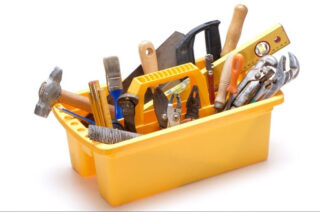
A circular saw is used to cut lumber, a chainsaw can be used.
Tools for the job:
- a screwdriver with a battery, a grinder with a grinding wheel, a drill;
- concrete mixer with a barrel of at least 140 liters, shovels;
- hammer, pliers, ax;
- measuring and checking tool.
Materials are calculated depending on the dimensions of the garage. Foundation materials are prepared - concrete or piles. For the frame, floors, rafters, beams are taken 120 x 120, 150 x 150, 50 x 150 mm, boards 50 x 100 mm. More often OSB plates (9 mm) are prepared for sewing. Planks of 50 x 120 mm are placed on the roof lathing, and the covering is made with a profiled sheet, metal tiles, and ondulin. For insulation, polystyrene and expanded polystyrene plates are used.
Project development
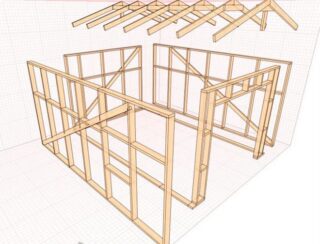
Drawings are needed so that the garage frame is made exactly in size, while all the nodes converge without gaps and distortions.
The project includes drawings:
- foundation plans, placement of racks, installation of floor beams, location of rafters;
- side sections show the height of the foundation, supports, the level of the horizontal and diagonal ties, the elevation of the ridge and roof overhangs.
The drawings show at what distance from the ground to make window openings, how to place lintels for gates and doors. According to the project, the consumption of materials is calculated, since all structural elements are clearly shown, the gaps between them, the axes of the structure are marked. On the general plan, they indicate a binding to neighboring buildings, a fence.
The main stages of work
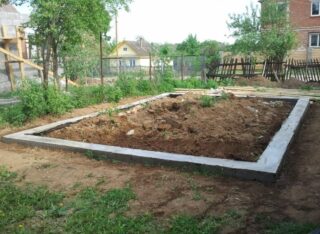
The perimeter of the garage is marked on the site and the construction area is cleared. They remove the natural vegetation layer, make a marking of the trench for the foundation.
Construction by technology includes the following stages:
- digging trenches;
- foundation concreting with reinforcement;
- installation of a frame structure of walls;
- roof arrangement and roof covering;
- insulation of walls, floors;
- finishing works, blind area.
An excavator is used for earthwork, but you can manually make a trench using bayonet shovels. The concrete is prepared at the construction site or the ready mix is ordered from the nearest concrete site. The base area is marked out one meter more on each side to complete the blind area.
The foundation for the frame structure
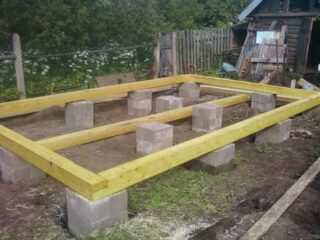
The trench is dug to a depth of 0.7 m, the width of the tape is normally 30 - 40 cm, so that it protrudes beyond the walls of the timber (15 cm). A layer of geotextile is placed on the bottom with an overlap at the joints of 15 cm. The edges of the film are subsequently closed on a crushed stone-sand cushion.
At the bottom, 5 cm of sand is poured, spilled with water, tamped. They also do with a layer of crushed stone, but its thickness is 10 - 12 cm. Drainage holes are made in the corners. The formwork is exposed from the boards, OSB slabs, the boards are connected with slats, and the supports from the timber are placed on the outside.
Inside, a layer of roofing material is laid with a backing on the walls. Do tape or frame reinforcement (depending on the project). Concrete is poured into the formwork, vibrated regularly to expel air bubbles.
Frame and wall construction
Identical parts are cut to size in advance to save time during construction.
Installation is carried out in several stages:
- the device of the lower strapping belt;
- installation of vertical wall structures;
- the formation of the upper strapping belt.
The lower belt is placed on the foundation insulation. Put a wooden block 120 x 120 or a board 50 x 150 on the end in two rows.The racks are mounted each separately or the enlarged units are assembled on the ground, then put into the mounting position. Initially, corner elements are placed, then other parts are assembled along a thread. For strength, diagonal braces and horizontal ties are placed.
Arrangement of the roof of the building
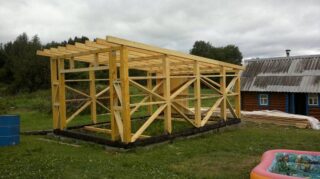
They plan a pitched roof or make two inclined planes. For the first option, on one side, higher racks are provided, on which girders are placed, which play the role of rafters. With a gable roof, the vertical supports are made of the same height, but trusses are made. They are laid on the floor beams attached to the upper strapping belt.
Sometimes they arrange a flat roof, but this design also has a slight slope (10 - 15 °). Before installation, rafters or truss parts are treated with an antiseptic. The rafter elements are connected to each other with brackets, bolts, metal corners.
The step of the rafters is chosen according to the project, depending on the severity of the roofing material, the slope of the slopes, the load of wind and snow.
Connections of walls to each other and to the foundation
At the corners, lumber is connected in different ways. For fixing the bars, the half-tree method is used. The boards are laid in two layers to obtain the required thickness of the strapping, this method is also used for them, but the connection in half a tree is formed by an angular bandage.
The lower belt is fixed using studs previously concreted into the base or anchors are used. If you plan to make a wooden floor in the garage, at the stage of forming the lower belt, logs are laid for the subsequent fastening of the boards.
Lags serve as additional stiffeners for the lower part of the frame. The upper chord is attached to the uprights with metal brackets, M8 bolts and nuts with washers. Use studs with threads and nuts to attach the diagonal elements.
Installation of roofing
The step of the lathing for the installation of the roof covering is chosen depending on the type of material. The stiffness of the layer plays a role so that it does not bend under the weight of the snow. For corrugated board, the distance between the battens of the battens depends on the wave height on the surface of the material.
For metal tiles and ondulin, it is better to make a solid base from OSB panels, since the sheets of both materials do not have sufficient bending strength.
If the insulation is made with mineral wool, a counter-lattice is built to provide a ventilated gap for ventilation of the insulation.
Insulation and cladding of the garage
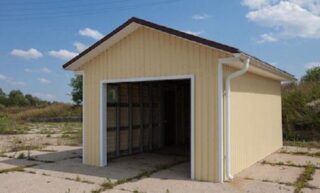
Wall insulation is installed if a garage is made from OSB panels. Plates are placed on the inside, facing material is mounted outside, and insulation is installed between the layers. They often use polystyrene, extruded polystyrene foam, polyurethane foam - these insulators do not absorb moisture, do not reduce quality over time. For the installation of OSB boards, a crate is not needed, since the panels are attached to the frame elements.
Outside, they make a crate, if they put plastic, professional sheet, side. They put a windscreen film to exclude blowing and drafts. The floors are insulated with foam, the sheets are laid during the manufacture of a cement-sand screed or concreting.
Finishing work
Inside, the walls are trimmed with wood, plaster on a grid, and cladding with tiles and ceramics. The types of coverings differ depending on whether the garage will be heated or not. Wall decoration is combined, for example, a washable and durable material is placed below, and the top is trimmed with plastic, siding, clapboard. At a height of up to 1.2 m, the walls are exposed to petrol drops and oil.
The ceiling is hemmed with chipboard sheets, on which foam tiles or plastic slats are attached, they are simply painted with latex compounds. When finishing the ceiling, take into account the location of the guide runners for the movement of the overhead doors. The floor is often simply concreted, finished with paving slabs or laid with porcelain stoneware.








