A mini bath for a summer residence can be made of wood (including frame technology) or of refractory block material. If the project is well thought out, a small building will be as functional as a standard sized steam room.
Features and benefits of small bath buildings
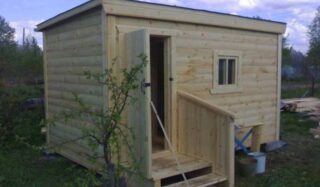
The most popular material for building a bath is wood, which is highly flammable. This imposes a number of fire safety restrictions: the need for treatment with fire retardant compounds, strict adherence to fire safety standards when installing the stove and chimney. When building any bath, even when using non-combustible material, it is necessary to observe the regulated distance to neighboring objects located on the site.
The construction of a steam room is a fairly simple and quick procedure. In most cases, small baths for summer cottages do not require a solid foundation and the purchase of a large amount of raw materials. In addition, in the process, you can use up timber and other scrap materials left over from the construction of other structures.
The raw materials used should not have rotted spots, wormholes, cracks and other signs of destruction.
Other advantages include:
- no need to spend money on a massive foundation;
- speed of construction;
- small area occupied by the object, which is especially beneficial if the site is small;
- the ability to fit the building into different types of landscapes due to its compactness.
A small bathhouse can also be made on the basis of another utility building that is not used for its main purpose, for example, a garage or a barn. In this case, it will be easiest to equip a steam room. But with its arrangement, you will have to adapt to the dimensions of the original building.
Features of the layout of a bath with a small area
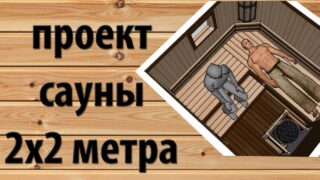
A small bath or sauna can have 2 or 3 rooms. The dressing room is made a separate room, and the steam room and the washing room can be combined.
Calculation of space for the premises of the bath
Thinking over the project of a small bath for a summer residence, it is worth preparing a drawing in advance. It indicates the relative arrangement of the rooms, their dimensions, it is noted where the stove will be located. Often, communications do not lead to country baths. Water is brought in buckets, washing is carried out directly in the steam room. If it is decided to supply water or electricity, the components of the corresponding systems must be indicated on the drawing. You can take a ready-made scheme as a basis or think over the project yourself.
Projects of frame baths
Frame technology is widespread in the creation of this type of buildings due to its simplicity. Unlike a log steam room, such a building will not sink into the soil. The smallest bathhouse can have dimensions of 3x3 or 3x4 m. It is designed for a small company of 2-3 people. Standard projects for the second option often provide for the separation of the shower room and the steam room, so in practice this layout will not be too cramped. Construction begins with the installation of two pairs of racks - corner and side.
For work, you can buy a timber 6 m long: if you cut it in half and use it to create walls of 3 m, you will be able to minimize waste.
The dressing room can be equipped with a table for relaxation. This room also often serves as a dressing room.
Choice of location and material
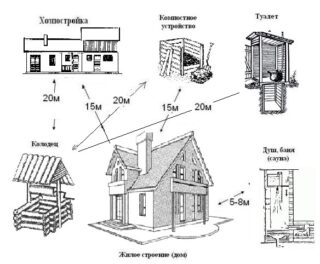
The main thing in determining the location is compliance with the regulated distances between the building and other objects. The norms for different types of structures located on and off the site are spelled out in SNiP. For example, to avoid fire, the distance to any wooden building should be at least 15 meters. The minimum distance to the trees on the site is 3 m.
In addition to wood, non-combustible block materials - bricks, expanded clay concrete, aerated blocks - are suitable for the construction of a mini-bath with your own hands. They are distinguished by their durability, resistance to moisture and temperature extremes, but unlike wooden structures, they require a serious foundation. In addition, the financial costs in this case will be higher. For the construction of a brick bath, a strip base is organized. Insulation is mounted between two rows of masonry. Due to insufficient vapor conductivity of the material, you will need to take care of high-quality ventilation.
You can quickly make an inexpensive bath using frame technology. Due to the ease of such a construction, there is no need to organize a capital foundation. Another option is a classic log sauna. It will cost a little more, besides, after the walls are erected, the building will need to be allowed to shrink for a year before starting to mount the doors and deal with the interior decoration.
For a log bath, a tape base is suitable. The split between the diameters should not be more than 3 cm.
The logs are treated with an antiseptic compound that prevents the appearance of bugs, fungus and mold. It is also important to remove fragments of the bark from them. Moss is placed between the crowns, which serves as a heater.
You can make a budget steam room and from a bar.
The order of work
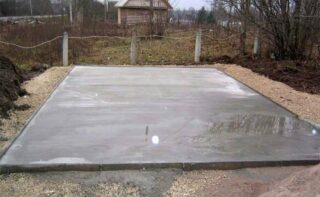
Having chosen a place for construction, the site must be prepared. First, the top layer of soil containing sod and plant roots is removed. Otherwise, the foundation can quickly begin to deform during operation. The surface needs to be leveled.
If it is decided to build a frame bath of small dimensions, the climate in the area does not differ in a sharp onset of frost, and the soil is unstable, it is possible to organize a support-columnar base. Otherwise, screw piles will be more practical. It is not difficult to install them, but even before starting work, you will need to study the soil for the depth of freezing. The piles should go underground below this mark by about 0.5 m. They must be screwed into the ground strictly vertically.
The general sequence of work during the construction of a bath:
- sod, stones, plant roots are removed from the site, stumps are uprooted, and the depression is covered with soil (if any;
- organize the selected type of foundation;
- erecting walls;
- equip the roof and then mount the topcoat on it;
- install door frames and canvases, windows (if any), complete the finishing of the building.
A timber is suitable for cladding a frame building from the inside. Outside, the room can be decorated with a block house. To prevent the accumulation of condensate, which creates a favorable environment for mold, a vapor barrier material is fixed between the casing and the insulation. Glassine is best suited for this purpose. The roof of the bath can have one or two slopes. Slate and roofing felt are often used for finishing. The ceiling of the building can be upholstered with planks.
In no case should you use drying oil for finishing work. At high temperatures, it emits harmful vapors into the atmosphere.
After the installation of windows and doors, a sewerage system is organized, water supply and electricity are supplied (if provided for by the project). In the simplest country baths, they often do without it.
Then the stove is installed and the shelves are fastened.Both wood-burning and electric heating units are suitable for the steam room. Often a small oven with a metal body is used, to which a mesh or grate container is welded. Stones are placed in the latter; to add steam, they are poured with water.
Examples of solutions
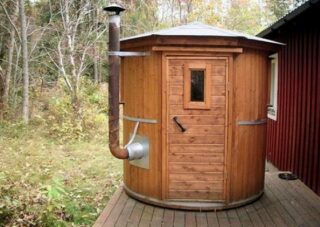
The most compact bathhouse for a summer residence, designed for one person, has dimensions of 2.5 by 1.2 m.The size of the dressing room in such a building will be 1x1.2 m, and the steam room will be 1.2x1.5 m. wash directly in the steam room (or, in warm weather, on the street). In the dressing room, you can change clothes and relax between visits. A building with a similar division of functional areas, designed to serve two people, will have the shape of a square with a side of 2.5 m.In this case, the dimensions of the dressing room will be 1x2.5 m, and the paired room will be 2.5x2.5 m.Choosing or creating with your own hands stove for such a bath, you need to take into account the limited space.
The layout of a room with dimensions of 3x3 m can be done in different ways. If you want the steam room to accommodate 3 people, it can be made with dimensions of 1.5x3 m. The remaining space can be divided in half between the dressing room and the small shower room, or the latter can be neglected and the room can be adapted for resting visitors between calls. A similar layout is suitable for a building with dimensions of 3x4 m.In this case, with a steam room of 4x2 m, 4 people can be accommodated in it. A bath with dimensions of 4x4 m and more allows you to organize all the main zones: a steam room, a separate shower room and a room that combines the functions of a dressing room and a rest room. With sufficient building dimensions, the last two zones can be made separate.








