A properly constructed platform for a pool with a platform is a guarantee of durability, structural reliability and the convenience of bathers. The podium for the pool in the country house serves as a decorative decoration of the site, which is part of the complex design of the courtyard landscape.
Requirements for the site for the pool
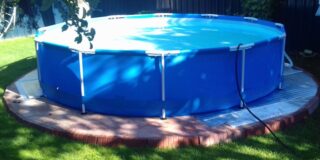
The structure is designed to ensure the safety of visitors to the reservoir, regardless of age, weight and height of a person.
- The site is a separate building on an independent support system. The frame elements of the pool do not take the load from the podium and people.
- Bearing parts, horizontal, vertical surfaces, steps are treated with protective agents to prevent moisture and deformation. Due to the curvature of the elements, the degree of safety of the structure is reduced.
- The coating of paths and stairways is sanded so as not to injure visitors, to prevent splinters. The boardwalk fully meets this requirement.
- Supports are made of wood, steel, and the use of concrete, brick, plastic is limited.
- The site is illuminated in the evening and at night.
The place is chosen without relief or a flat base is formed, the soil is tamped, compacted with gravel. It is impossible to choose a place of construction where there was another structure before, since there may be weakened cavities with a low bearing capacity in the ground.
Do not build on creeping, loose soil, near highways and railways due to constant vibration. The upper part of the platform should be level horizontally, without slopes and notches, so that puddles from splashing liquid do not appear.
Materials and tools
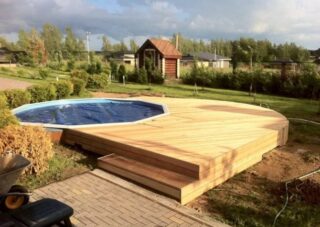
Most often, the area for the pool is made of wood, so any trimming of boards, beams, and other lumber that is at the summer cottage will be required. The design of the podium is made stationary or made collapsible in order to store the parts indoors in winter.
Prepare materials:
- Pine boards with a transverse size of at least 1 m, the thickness will require 4 - 5 cm. Prepare about 20 linear meters per one span of the site.
- A beam for the manufacture of racks with a section of 6 x 6 cm. Its quantity is determined depending on the level of the pool bowl and the length of the path.
- Rail (5 x 5 cm or 4 x 5 cm), you can use a croaker. The material is harvested for spacers, struts, which give additional rigidity to the frame.
- Cladding material. It can be a terraced board or a simple planed board. The length of the elements should be a multiple of the width of the track and platform, so that there are fewer residues during cutting.
It is better to cut the structural elements in the workshop, and assemble them at the construction site, since there will not always be electricity on the site.
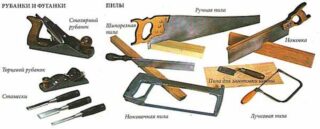
To work you need tools:
- cut wood with an electric jigsaw or circular saw;
- markings are done with a tape measure, a carpentry corner with a pencil;
- the horizontal and vertical level is set at the building level;
- screws are screwed with a screwdriver, use screwdrivers with a cross head.
Instead of a level, a plumb line is used to find the vertical.For the most complete survey of the ground level, a construction level, a laser level is used. The details of the frame are fixed to each other with overhead corners, or they make carpentry cuts.
What can be used to make a flooring for a pool in the country
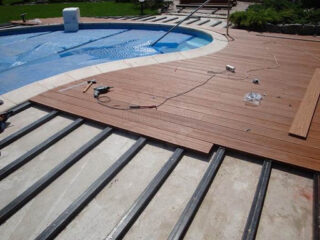
Concrete and brick structures are rarely used, since the structure turns out to be complex. The monumental structure looks massive and makes the existing landscape heavier. Most often, various types of wood are used or supports are made of a metal channel, corner, profiled or round pipe. The platform is made without sharp corners and protrusions that can damage the integrity of the bowl.
Types of podiums:
- A log podium is made from barked tree trunks, which are treated with impregnations before laying. A frame is also assembled from a similar material.
- The area is covered with a terrace board. The pool deck frame is made of different materials.
- The plane of the podium is laid out with paving slabs. The material works well if the pool side protrudes slightly above the ground.
- The site is concreted using a reinforcing cage.
A log platform is often combined with a supporting frame made of a metal square pipe or a round asbestos-cement pipe. Steel or ceramic supports are concreted in the soil in compliance with the rules of waterproofing. Sometimes only load-bearing logs are made of logs or timber, which are sheathed with planed boards.
Boards are classified as an easy-to-build material that is easy to process and has acceptable strength. The material is impregnated with special means against moisture, the action of microorganisms, fire, in order to reduce drying out or swelling from moisture.
How to make a podium for the pool in the country with your own hands
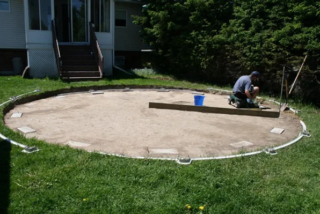
Preparation for the construction is reduced to garbage collection, cutting down bushes and planning a place for a podium for a frame pool. Perform a detailed drawing or sketch before starting work. The design is calculated so that the site turns out to be horizontal in plan, without a slope.
The order of arrangement of the structure:
- development of a plan with a schematic representation of details, dimensions;
- preparation of the installation site;
- soil compaction with crushed stone, gravel with ramming;
- processing of timber by impregnation;
- skeleton construction;
- frame cladding;
- final finishing.
The flooring is done only for the passage to the pool or they arrange a wide terrace for relaxing near the water, where benches, armchairs, sun loungers are installed. With increased functionality, a more powerful frame with increased loads is provided.
Handrails or protective curbs are made around the perimeter of the pool deck, if such a platform is located at a height. Wet wood becomes slippery and dangerous. The steps are made of metal, which is sheathed with podium material.
In the fall, the site is disassembled into separate structural elements and transferred for storage to a warehouse. Stationary structures are covered with polyethylene, or a winter shed is made.
Podium for the pool from decking
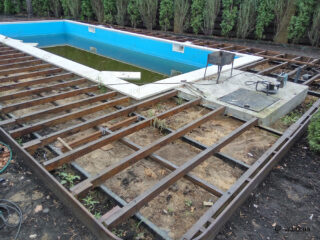
Such a board is called garden parquet or decking. The material is made of polymer-wood modules, which do not need additional processing before being installed in the installation position. The deck does not react to snow, rain, the garden board does not rot or shrink. Budget options change the quality in the heat, fade from insolation.
The deck for installing decking is made according to the usual principle from scrap lumber. The high cost of decking limits its use only to the lining of steps and deck in front of the pool. Racks for the frame are concreted in the ground.
The extension will turn out to be fragile if there is no kind of foundation under the supports.As a result, the rigidity of the structure decreases, and the decking can rise or move under load. The foundation can be made of blocks, and square brick columns can be used as pillars.
Decking boards are of two types:
- single-strip sipes that have smooth or tongue-and-groove ends;
- modular products with special clamps in the form of a soft or rigid attachment (traditionally called garden parquet).
Decking is made from natural solid wood or a polymer composite is used from sawn timber waste. Decking is made of teak, ash, larch and other species. The face of the lamellas is smooth or embossed.
Paving slab base
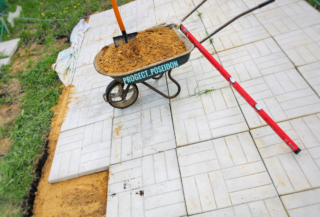
You can make a platform for the pool from cement-sand tiles. Such a base will look more beautiful than just a concrete platform. The wear resistance and durability of the coating depends on the quality of the preparation of the base for the paving slabs.
Recommendations for the construction of the base:
- on sandy soil, it is not necessary to use crushed stone, but the sand must be well tamped;
- in order to reach the desired level of raising the pool side, they make a bed of crushed stone, sand, sometimes cement is added to the dry mixture;
- on black soil, the vegetative layer of the earth is removed;
- lay a layer of geotextile.
Paving slabs are vibrocast and vibropressed. The second option is more acceptable, since during the production process the material acquires resistance to moisture, but both options can be used. Paving slabs withstand 150 freeze and thaw cycles, their service life is calculated for 10-15 years.
A heat-insulating layer is placed between the pool wall and the side surface of the site so that the heat when heating the water does not go in vain to the ground. Plates of extruded polystyrene foam with a thickness of up to 3 cm are used.
Paving slabs are produced in various shapes, so there are many options for ornaments for laying it. There is a tile in the form of a lawn lattice with through holes. This variety is placed at the edges of the site if it borders on a lawn or lawn.
Concrete pool deck
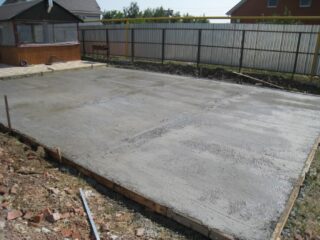
A pit is being dug along the perimeter of the pool walls. Excavation works are carried out manually, since special excavation equipment can damage the structure of the reservoir. At the bottom of the trench, 10 cm of sand and 15 cm of crushed stone are laid. The layers are spilled with water for compaction and rammed.
Subsequent work:
- Two layers of roofing material are placed on a sand and gravel bed, a layer of molten resin or special mastic on a bitumen basis is made between them, the joints are sealed.
- A reinforcing cage is prepared from corrugated rods with a diameter of 8-10 mm, they are connected by welding or knitting wire.
- Formwork is installed from boards, fiberboard sheets, OSB using slats and bars for bundling so that the top of the form protrudes 10-15 cm above the surface of the future concrete layer.
- The metal frame is placed in a trench so that there is 5 cm between the ends of the reinforcement and the walls of the formwork.
- Under the bottom of the structure, stands are made of wood or brick in order to also raise the frame by 5 cm.
- Concrete is poured.
When pouring, the mixture is spread with a shovel or trowel so that the mass fills all the gaps of the metal frame. A deep vibrator is used to expel air bubbles. If there is no electrical device, use the bayonet method with a shovel or metal rod.
The concrete surface is covered with a film, they wait 28 days for a full set of strength. In another version, the site is covered with sawdust or shavings, watered 2 times a day, especially in hot weather.
DIY wooden podium
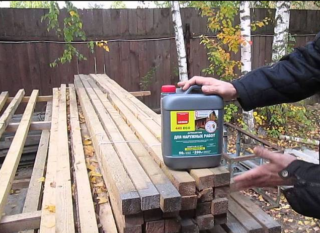
The lower level of the body of the reservoir is tied with four bars so that during the movement of people the podium does not move away from the tank. Bars are laid using polypropylene clamps.Additionally, the bars are connected with stakes, which are dug into the soil (25 cm) near the sections.
At the ends of the installed bundle, 2 beams are mounted, which are positioned at an angle of 90 ° and fixed with self-tapping screws. Along the sides of the pool, there are 4 vertical supports so that one stands in the upper corner of the frame. This part of the frame takes up the main loads, therefore it is made of lumber with a section of 60 x 60 mm.
Lags are placed depending on the configuration of the platform, while reducing the gap between them leads to an increase in strength. Boards are nailed perpendicular to the bars, they are joined in a lock, or fixed with nails, staples.
Before installation, the wood is impregnated with preparations from decay and bugs, to increase resistance to fire.
For the steps, two inclined runs with a section of 40 x 50 mm are mounted. Bowstrings are attached at the top and bottom of the frame, use a sufficient number of struts, racks for the safety of the structure.








