When choosing a floor covering in a steam room and washing room, not only the material, but also the design is determined. For example, a wooden floor in a bath can be water-permeable, or of a leak-proof type. The location of the layers, the structure of the drain, the way of removing moisture depends on this. There are few options for flooring material; concrete or boards are allowed for laying. Materials belong to an environmentally friendly group that, when heated, does not emit toxic components.
- The choice of floor design for the steam room and sink
- Concrete floors
- Leak-proof construction of a wooden sauna floor
- Leaking wood floor
- Concrete floor technology
- The order of work
- Work rules
- Top coat for concrete floor in a bath
- The procedure for the construction of a wooden leaking floor
- Choosing wood for the floor
- Underground device
- Waterproofing
- Lag attachment methods
- How to cover the floors
- How to make a non-leaking floor in a bath
- Material selection
- The order of work
- Finishing
The choice of floor design for the steam room and sink
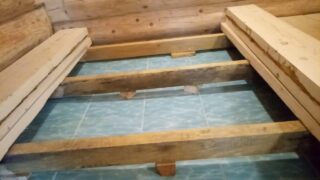
The construction of the floor in the bath differs from the standard methods that are used in residential buildings. The decking in the steam room and washroom is considered part of the sewer system. A well-executed coating will keep dry not only the top layer, but also the areas under it with load-bearing beams and sub-floor.
Timely removal of water will prevent the development of microorganisms, mold, rot, and will extend the bath life. There are many methods for laying the floor in a sauna, so the owner chooses the one that suits the environment. The complex construction of the subfloor requires a separate project.
Brickwork is sometimes made as a covering, but it is better to arrange such a layer in a dressing room or use it as a base. The material heats up and burns.
A good method to make flooring in a bathhouse is:
- production of a solid concrete base;
- device of a non-leaking wooden floor;
- installation of leaking wood flooring.
The design is chosen taking into account the material capabilities, the size of the bath complex. To determine, it is important to determine the climate and characteristics of the soil, for example, a floor that is leaking can only be laid under certain conditions.
Concrete floors
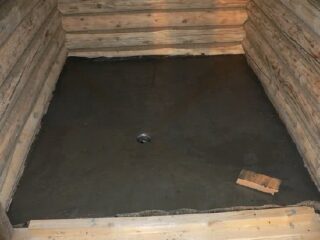
The microclimate in the bath is characterized by humidity, high temperatures in certain periods. The rest of the time there is no heating, and in winter, walls and floors can freeze through at negative outside temperatures. Concrete is moisture resistant, rotten areas do not appear on its surface, therefore the material is considered a good coating for flooring in a bath.
Underfloor heating systems are used:
- water;
- electric;
- infrared;
- air.
The systems differ in installation methods and characteristics, but have long become commonplace for providing comfortable relaxation in a bath on a concrete surface. Floors last up to 50 years and do not require a lot of money for the device.
Leak-proof construction of a wooden sauna floor
The structure assumes the arrangement of a plank flooring with a slight slope for water to drain. A plastic gutter is placed below, leading to the sewer pipe system, or a simple ladder (drain) with an opening closed with a grate is used.
The device of the floor in the bath of a leak-proof design has the following advantages:
- can be laid simultaneously with insulation;
- water is drained all year round;
- timely removal of moisture;
- the wood on the floor provides comfort to the visitors.
The disadvantages include the need for underfloor ventilation so that the flooring does not begin to cover with spots of rot and mold. Boards, logs, timber require processing to improve moisture protection.
Leaking wood floor
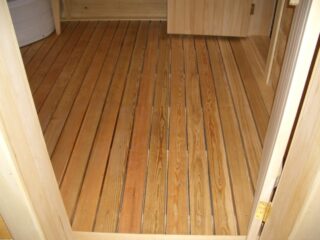
The flooring is formed so that there are gaps between the boards through which water flows.
For leaking options, there are two ways of arranging:
- The bathhouse is built on pillars or screw piles that provide for some elevation. Water quickly and quickly flows into the ground, while the catchment area is not satisfied.
- The water does not flow into the ground, but falls into the drainage cushion of rubble or gravel, while being drained out of the contours of the bath, where it partially evaporates.
The disadvantages include the inability to use at negative temperatures in winter. The water in the ground freezes and the crevice floor allows the cold to pass through, so more fuel is needed.
Concrete floor technology
After leveling, the soil is compacted using a vibrating platform and manual rammers. The devices are made from a log with a thick board nailed down.
For bath rooms, multilayer concrete coatings with reinforcement are used. Layers are relevant for floors that have special requirements. The reinforcement gives strength.
Unfinished concrete is rarely used due to its low resistance to wear and tear. The concrete is kneaded in a ratio of 1: 3: 5 (cement, sand, crushed stone, respectively). The mass is prepared in a concrete mixer and used within two hours after mixing.
The order of work
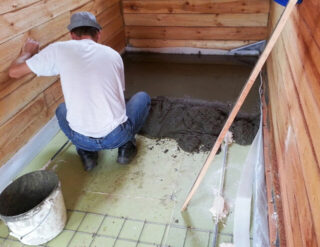
First, a sewer pipe is placed, it is fixed so that the branch pipe is higher than the preparatory layers.
Step by step guide:
- spread the geotextile so that the connecting seams overlap by 15 cm;
- sand and crushed stone is poured (5 and 10 cm), tamped;
- expose the formwork from boardboards;
- roofing material is laid in two layers, the layers are connected with heated resin;
- install a reinforcing cage;
- concrete is poured.
The mixture is put in one day. If you had to postpone concreting for tomorrow, make oblique joints (escape line). The mass gains 100% strength after 28 days, but you can start loading the surface, you can remove the formwork after 2 weeks.
Work rules
During the pouring of the mixture, an electric vibrator must be used to expel air bubbles, which, when solidified, reduce the strength. If there is no electrical unit, use the bayonet method with a shovel or piece of reinforcement. The mixture is carefully distributed between the metal frame elements using a construction trowel.
For reinforcement, a grid of rods with a diameter of 8 - 10 mm is placed. They are joined with knitting wire or welded together. Place the frame inside so that the ends of the longitudinal and transverse elements do not reach the plane of the formwork by 5 cm. The waterproofing is installed on the walls of the formwork.
Top coat for concrete floor in a bath
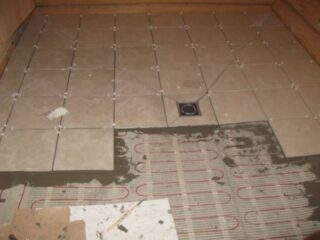
The concrete floor needs to be treated or covered with a finishing material to extend its life.
There are 2 ways:
- Ironing. The seized, but still damp surface is covered with a thin layer of cement and rubbed with a plaster float.
- Tile covering. They use special ceramics suitable for wet and high temperature conditions.
According to the safety instructions, choose a tile with a corrugated surface so that it does not slip. In the bowl, wooden grates are placed on the floor area, on which the visitors walk. They can be cleaned or replaced.
The procedure for the construction of a wooden leaking floor
First, a base is prepared, where the logs are attached in the floor bath.
Approximate order of the device:
- driven and screw piles with a grillage are used, instead of them, brick, concrete pillars with girders can be used as supports;
- on sandy and black earth soil, 25 cm of crushed stone is poured under the floor to prevent stagnation of water under the floor;
- on clay soil, which is difficult for water to pass through, they make a clay castle, arrange a pit with a drain pipe into the septic tank.
The castle is a 10 cm thick layer of crushed stone, on top of which clay (15 cm) is laid with a slope towards the pit.
Choosing wood for the floor
They use moisture resistant hard and dense rocks: linden, birch, larch, aspen, alder, which do not deform during operation. Before use, the wood is dried so that the moisture content is no more than 18%.
Lags are made from a bar of 40 x 50 or 50 x 50 mm, thicker dimensions will lead to curvature and deformation. For a pouring floor, take a board with flat sides, without spikes and grooves. The thickness of the elements is 25 - 40 mm, the gap between the lags depends on this parameter. Discard boards and bars with cracks, rot, knots falling out. Check the accuracy of the geometry.
Underground device
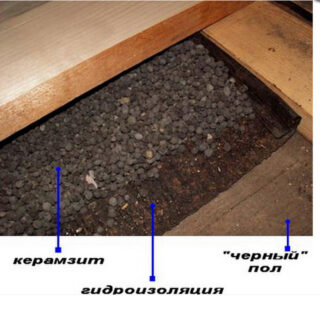
If the depth under the decking is not enough to create a drainage pad, the soil is dug to create a layer of sand and gravel. The backfill layer will gradually become covered with silt, so it will stop letting water through over time. Arrange a drainage system from the subfloor area in order to reduce the standing of non-absorbed liquid.
Effective moisture removal helps to dry out the underfloor space, otherwise first the lower part of the flooring, then the upper one will rot and collapse. Be sure to arrange a ventilation gap in which air exchange is regularly provided in a natural or forced way.
Waterproofing
Bath flooring is usually placed on the ground, therefore, the height of the rise of soil fluid during rains and floods matters. The usual layer of insulation between the rough and finish coat does not fulfill its role as protection against soil moisture.
To prevent the action of moisture from the soil, a set of measures is taken:
- protect the foundation from water;
- equip the waterproofing of the flooring base from the ground side;
- provide abduction by means of drainage.
The insulation system is thought out prior to the start of construction, taking into account the characteristics of the soil. They use film materials, for example, roofing material, several layers of roofing tar on bitumen, polyethylene, and special membranes.
Lag attachment methods
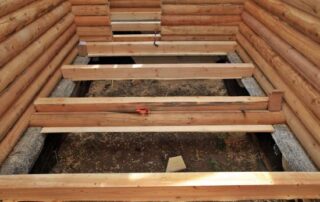
Bars on the foundation or girders are fastened with anchors with a length of 15 cm; bolts or studs with nuts are used for through fastening. For one lag, 4 hardware is counted, the bars are fixed immediately with a slope towards the receiving tray (20 mm for each meter of the plane). Self-tapping screws, steel corners are used for fixing to the posts. Bars and logs are also connected to each other with iron corners.
Metal elements are taken with a galvanized coating. Wooden logs are impregnated with bitumen, drying oil heated to 60 ° C. Waterproofing films are fixed to the wood with a stapler or special adhesive tape.
How to cover the floors
Spilled floors must have holes or holes through them, so they are not covered with finishing materials. To enhance durability, special impregnations are used that do not emit harmful substances when heated.
For saunas, drugs are used:
- organic compounds;
- wax and oils;
- water soluble;
- mixed.
Coating preparations protect wood from rapid fire, water soak. There are means to protect against bugs, microorganisms and rot. Compositional compositions perform several functions at the same time.
How to make a non-leaking floor in a bath
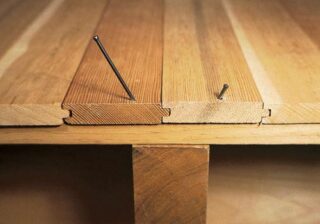
Once manufactured, such floors should not be cold. The liquid flows away by gravity towards an organized drain. The streams should not increase the sliding of the feet on the surface for safety reasons, so the water is quickly diverted along an inclined plane.
The slope of the flooring is formed at the stage of construction of the subfloor and is made comfortable for visitors. The finishing floor is tilted by 2 - 4 cm for each running meter of the floor. A ventilation gap is organized under the floor, which is connected to an open space for drying drops of condensate and steam.
Material selection
A planed board with a thickness of 30 mm or more is used, elements with a groove-tongue joint are taken to obtain a dense coating. For the installation of the lag, bars of 50 x 50 mm are used, and for the beams, lumber with a section of 100 x 100 mm or more is taken.
For the rough construction, inexpensive conifers are used, and for the finishing layer, larch, alder, birch, and aspen are used. Choose undamaged planks and bars.
The order of work
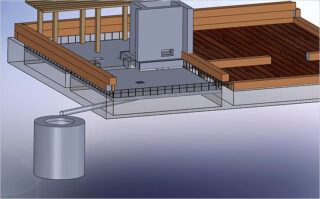
A hole is cut out in the subfloor for draining, it is placed at the bottom of the inclined flooring.
Stages of work:
- insulation is placed on the rough floor, the gaps are filled with foam;
- a waterproofing membrane is laid on top, fixed to the logs with a stapler, framed around the drain, put on the walls by 15 - 20 cm;
- mount the floor boards as tightly as possible so that the heads of the iron hardware do not protrude to the surface.
The junction of the drain and the flooring is treated with silicone. The edges of the waterproofing are wound under the wall cladding, then the plinth is attached. The framing is also placed at an angle so that splashes from the walls flow down along it in the direction of the inlet opening.
Sewer pipes are connected to the general sewage system, diverted to cesspools or multi-section septic tanks for cleaning.
Finishing
Any wood on the floor in a bath without impregnation will not rot in 10 - 12 months, therefore, antiseptics are used in the form of a primer. The second stage is processing with compositions using linseed oil, sometimes it is mixed with wax. The product closes the pores in the wood and prevents moisture from entering.
Boards are sanded by hand or by a grinding machine, then impregnated with compounds. Between two treatments, they are kept for at least 10 - 12 hours, the last layer is dried with open windows and doors. Excess wax impregnation is removed with dry rags.









In our opinion, a very solid article showing the possibilities of arranging a floor for a bath in the broadest sense of the word. But we went the other way. Completed the drainage system from PVC pipes. We made a waterproofing of two layers of roofing material, on which the floor was concreted with a thickness of 80 mm with a slope towards the drains. On the concrete floor where we walk, we have laid out simple wooden bars. Everything. The floor heats up when the room is heated, the grates after washing rise and dry without problems, wet cleaning is carried out on a concrete base. As soon as light grilles become unusable, they are easily and costlessly replaced with new ones.