Garage rooms are often equipped with structures that facilitate maintenance or expand the scope of functionality, for example, an automatic closing and opening unit. It will be useful for a car owner who has repair skills to equip an inspection pit. This will make it possible to carry out manipulations with the machine independently at any time of the year. When arranging, you need to have a good idea of how you can close the inspection pit in the garage.
Purpose and features of the inspection pit
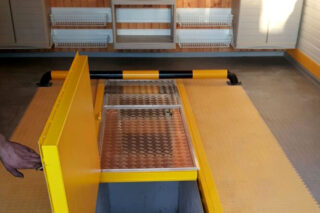
The design makes the room more functional and saves time and money. The owner does not need to often travel to the service center: it is more convenient to carry out repair operations in a garage equipped with a pit. In addition, it can be used as a warehouse.
The pit can be equipped at the initial stages of building a garage or in an already operated room. If possible, it is better to provide for it even at the design stage before the start of the construction of the building. In this case, the labor and time costs will be less and there will be no interference with the extraction of soil. In this case, it is also important to take care of the drainage system in advance, including the pipes connected to the collector. This will help to remove excess moisture in time and reduce the concentration of vapors in the air, which contributes to an increase in the service life of the garage.
If the pit is organized in an already used garage, the labor costs will be greater. But this option also has a plus: the closed construction site. The roof protects the pit from being washed away by rain. The floor in the room, as a rule, is a thick reinforced screed. When arranging a pit, in this case, a marking is created, and then concrete is crushed. Reinforcement tails are trimmed around the perimeter. Soil and a cushion of sand and gravel are removed from the resulting pit. For this operation, ordinary shovels are used. To make the process go faster, it is worth inviting an assistant. The bottom and walls of the pit must be leveled as much as possible.
Recommended sizes
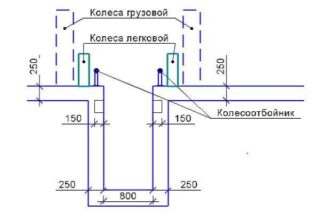
The internal dimensions of the pit are determined by the dimensions of the machine. In addition to its length and width, the growth of the driver, who will be engaged in repair work, also matters. The width of the pit for a passenger car is at least 0.8 m, and the depth should be 0.1-0.2 m higher than the owner's height. In this case, he will not have to take uncomfortable postures to carry out repairs. The length of the pit should be at least one meter longer than that of the machine itself. This stock is left to create the stairs. For a standard passenger car, it will be 5 m. When the garage is not long, but has sufficient width, the entrance to the pit can be equipped from the side.
Construction parameters (dimensions of the excavated pit) will be slightly larger than the internal ones. Part of this space will be spent on arranging the pit. At the bottom, a cushion with a waterproofing layer is created, which is then poured with a screed. Wall parts can be poured into the formwork or assembled from block materials. All this requires a place that is not included in the final internal dimensions of the structure.
The width of the excavated pit is equal to the sum of the total width of the pit, the thickness of the walls and a margin of 0.3 m. The length is calculated in a similar way. The depth will be equal to the sum of the heights of the cushion and the tightening layer, the growth of the owner and the stock of 0.1-0.2 m.
Important details when setting up
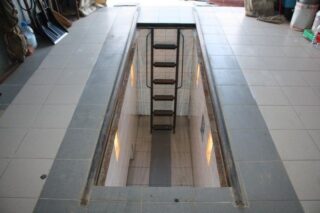
It is advisable that work on the arrangement of the pit took place in the warm season. This is not recommended in winter. It is important to take proper care of waterproofing: the pit is characterized by a humid environment, and dampness contributes to the defeat of building materials by rust and mold colonies. For those who do not want to equip the inner space of the pit with their own hands, there are ready-made polymer kits. They must be installed in accordance with the instructions on the packaging.
When the pit is ready, sand is poured onto its bottom to a height of 0.15-0.2 m. It is rammed by pouring water. Then small gravel is poured to a height of 0.1 m. The walls and floor of the pit are lined with waterproofing material. For this, a rolled roofing material is suitable. If it is absent, polyethylene film can be used, but it should not be thinner than 0.2 mm. The strips are overlapped and connected with adhesive tapes. The edges of the material are taken out of the pit by a few centimeters. They can be pressed to the ground or floor with a heavy object.
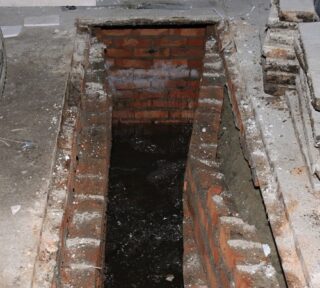
At the bottom of the pit, a screed of 3-6 cm is organized. Since serious loads do not affect the surface (as a rule, they are limited by the car owner's body weight), there is no need to reinforce it. For the construction of walls, masonry from block materials (including bricks) is often used. The binder is made from sand and cement. Material elements are laid out with a shift of half a unit.
Sometimes the walls are made of concrete poured into the formwork. The latter can be made of wood, profiled sheet or OSB boards. When assembling the formwork, it is important that it does not disperse under the weight of the poured concrete. The latter must be laid out in the structure in one step, without leaving it for another day. In the middle of the formwork space, a lattice frame is laid out for reinforcement. The rods used for it should have a diameter of 0.6-0.8 cm. The gratings of the adjacent walls are connected with wire. It is possible to dismantle the formwork after 7 days, but before proceeding to further work, the concrete must be cured for a month. This is exactly the time it takes for him to gain firmness.
Walls can be tiled, painted or plastered. The good thing about the tile is that it can be easily washed from dirt arising in the process of repair work. But the floor screed for this option must be thick enough.
How and how to close the inspection pit
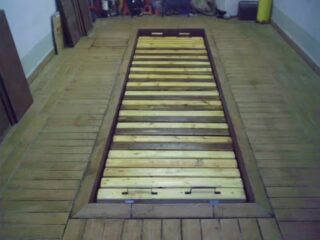
When arranging a pit, you need to think about how to close the pit in the garage for a while while it is not in use. Even before arranging wall structures (laying blocks or pouring concrete), you need to make a mortgage frame. It is mounted on a side, flush with the garage floor or slightly higher. The raw material for the frame is a steel corner. In the manufacture, a welding machine and a circular saw with nozzles suitable for the material are used.
The dimensions of the frame are selected along the outer or inner perimeter of the walls. The corner should be positioned as required by the plane of the tire. Fix it with dowels or anchors. The holes for the fasteners will have to be drilled in advance. If it is supposed to close the pit with a prepared canvas, the frame is turned downward with an angle. To prevent it from rusting, before installation, it is sanded with sandpaper, primed and painted.
The lid that will cover the pit can be made of different materials. Common options are structures made of a metal frame with a mesh fabric and wood.
A lid made of edged boards can be made like this:
- From bars with a square cross-section (with a side of at least 4 cm), logs are laid out in dimensions with identical distances between the end walls.
- Boards are cut. Their width is selected so that the tire fits into a pre-assembled frame. The minimum thickness is 3.5 cm. They should not be made too thick either, otherwise the canvas will be difficult to lift.
- Before fixing the bars and boards, they are impregnated with an antiseptic composition and varnished.
Then you can fasten the components of the structure to each other. For this, simple nails or zinc-coated screws are suitable.









The strength of vertical surfaces in this article sets out special labor-intensive and expensive requirements: concrete thickness 250, pouring in only one pass, a month for hardening. I would like to find out from the author of these requirements, he knows the dynamics of concrete strength gain by day, and what is the strength in kg / sq. Cm for reinforced concrete with a thickness of 250 mm? If he knows how he will explain the fact of the long-term successful existence of viewing pits, whose walls are just sheets of DSP? As the author, with such invented requirements, allowed the use of block materials, do they really hold the same load? Or did the author simply mock the reader, advising him to invest in an expensive bunker instead of the usual household inspection pit?